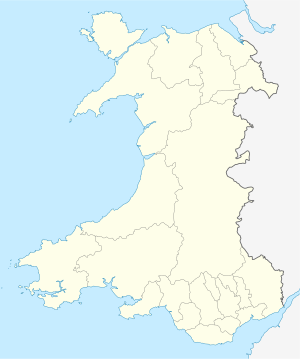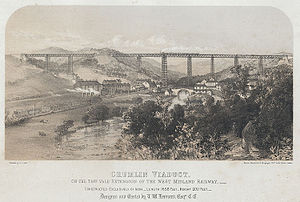Crumlin Viaduct
Coordinates: 51 ° 40 ′ 50 " N , 3 ° 8 ′ 22" W
| Crumlin Viaduct | ||
|---|---|---|
| Crumlin Viaduct, 1957 | ||
| Crossing of | Ebbw River, A467 | |
| place | Crumlin, Caerphilly , South Wales | |
| overall length | 505 m (1658 ft) | |
| Number of openings | 10 | |
| Longest span | 46 m | |
| height | 61 m (200 ft) | |
| start of building | 1853 | |
| opening | 1857 | |
| closure | 1964; Dismantled in 1967 | |
| location | ||
|
|
||
|
Crumlin Viaduct, lithograph from 1867 |
||
The Crumlin Viaduct was a railway viaduct high above Crumlin, Caerphilly , South Wales , which ran the Taff Vale Extension branch of the Newport, Abergavenny and Hereford Railway (NA&HR) across the Ebbw River, a route for the coal trains between the South Wales mines and the harbor in Newport .
The viaduct, opened in 1857, was probably the first high railway bridge in which both the bridge girders and the pillars were made of iron . The 61 m high structure was the highest railway viaduct in Great Britain. Its planning is said to have been influenced by the 71 m high wooden Portage Bridge in the USA. In 1964 it was closed and then dismantled as part of the British Government's route closure program ( Beeching Ax ).
description
The Crumlin Viaduct was probably the first high railway bridge in which both the bridge girders and the piers were made of iron . The total of 504 m (1658 ft ) long structure consisted of a bridge with seven fields and six piers over the Ebbw valley and a shorter bridge with three fields and two piers over a small side valley. In between was a short, flat hill that served as an abutment for both bridges .
All pillars were centered at 46 m (150 ft). They each consisted of 14 round cast iron columns , which were stiffened by diagonal and horizontal wrought iron struts. In the valley, the pillars stood on a three-meter-high masonry base with a concrete floor slab, on the slopes the pillars were placed directly on the rock there. The carriageway girders were made of a wrought iron truss construction.
history
In the tender from 1852, the bridge offered by Thomas Kennard with a modified Warren framework developed by him prevailed over a lattice girder bridge . The cast iron parts were manufactured in Kennard's own Falkirk ironworks and transported to the construction site by canal ships and railroad. Most of the wrought iron parts came from his father's nearby Blaenavon Iron and Coal Company. A total of around 1,300 tons of wrought iron and 1,250 tons of cast iron were processed.
For the construction of the bridge, Kennard had built a house in Crumlin where he lived and could supervise the work.
An assembly plant was set up on the construction site, in which the largest possible parts were prefabricated, which were then lifted to the installation site with pulleys and steam-powered winches .
The first girder was assembled in December 1853, and in May 1857 the largely completed bridge was tested with six locomotives and trailers loaded with sand. The opening ceremony took place on June 1, 1857, attended by an estimated 20,000 people.
Initially there were problems with the longitudinal expansion of the deck girders, especially in the hot summers of 1859 and 1865, which is why the wooden bridge deck was replaced by wrought iron plates, which eliminated the problems.
The viaduct remained unchanged until 1928, when the originally double-track viaduct was reduced to single-track traffic due to the increased transport loads. Apart from the painting work every five years, no major maintenance or repair work was necessary, which is why the Crumlin Viaduct was also referred to as one of the most cost-effective bridges.
Shortly before the demolition work began, Universal Studios shot some scenes from the film Arabesque with Sophia Loren and Gregory Peck on the Crumlin Viaduct.
Web links
- Crumlin Viaduct on Caerphilly Chronicle
- Crumlin Viaduct on the website of a Crumlin resident, with numerous historical photos
- Viaduc de Crumlin . Detailed plan. In: Mémoires de la Société des Ingénieurs Civils. Paris 1857. ( Digitized on le Cnum - Conservatoire numérique des Arts et Métiers )
Individual evidence
- ↑ The Crumlin Viaduct in the Newport-Abergavenny and Hereford railway extension In: Zeitschrift für Bauwesen , Issue VIII, 1858, p. 17 (plan drawings, pages 11-14 in the atlas)


