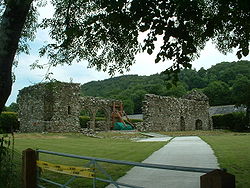Cymer Abbey
| Cistercian Abbey Cymer (Cymmer) | |
|---|---|
 The remains of Cymer Abbey |
|
| location |
|
| Coordinates: | 52 ° 45 '29 " N , 3 ° 53' 46" W |
| Serial number according to Janauschek |
522 |
| Patronage | St. Mary |
| founding year | 1198 |
| Year of dissolution / annulment |
1536 |
| Mother monastery | Cwmhir Abbey |
| Primary Abbey | Clairvaux Monastery |
|
Daughter monasteries |
no |
Cymer Abbey (often also spelled Cymmer Abbey; also Kemmer Abbey or Vanner; Chemerium; Welsh Abaty Cymer , (historically) Kymer deu dyfyr ) probably derived from the meeting of waters, namely the Mawddach and the Wnion, is a former Cistercian abbey around 2 km northwest of Dolgellau near the village of Llanelltyd , in Gwynedd in north-west Wales on the A 487 road.
history
The monastery was founded in 1198 by Gruffydd and Maredudd ap Cynan , Lords of Meirionydd, as a daughter monastery of Cwmhir Abbey and thus belonged to the filiation of Clairvaux Primary Abbey . It always remained small and insignificant, but had a very large gilded silver goblet with a paten , which must have been hidden when it was dissolved and was found in the 19th century and placed in the National Welsh Museum in Cardiff . The monastery ran a stud that delivered horses to Llywelyn ap Iorwerth . In 1388 there were only five monks in the abbey and in 1535 the annual income was valued at 51 pounds. The monastery thus fell into disuse after the smaller monasteries were first dissolved in 1536.
Buildings and plant
Only ruins have survived from the abbey. The three-nave church, of which only the western part (without presbytery and transept) was built, received a western tower in the 14th century. The nave of the church has pointed arches that rest on octagonal columns. The east wall of the church, which was probably built as a temporary measure, has three lancet windows, over which there were probably three other lancet windows. The cloister was south of the church, of the cloister buildings those planned in the west were not carried out. The entrance to the chapter house and the passage to the church can still be identified. The refectory was on the south side. The drainage canal running along it is post-medieval. The nearby farmhouse contains parts of the old abbot or guest house.
literature
- Anthony New: A guide to the Abbeys of England and Wales , 1985: Constable & Company, pp. 134-135 , ISBN 0-09-463520-X .
