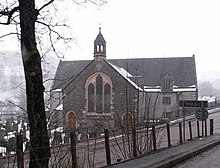Mortlach Parish Church
The Mortlach Parish Church is a parish of the Presbyterian Church of Scotland in the Scottish village of Dufftown in the Council Area Moray . In 1972 the building was included in the Scottish monument lists, initially in category B. The upgrade to the highest monument category A took place in 1987. Your former rectory is classified separately as a category B building. The Battle Stone standing in the surrounding cemetery is protected as a Scheduled Monument .
history
The site is undoubtedly one of the oldest Christian settlements in Northeast Scotland. The Scottish missionary Moluag , a contemporary of Columban , is said to have founded a monastery at the site in 566. Towards the end of the early Middle Ages , the data on the location is uncertain. Around 1010 , a monastic bishopric according to Celtic tradition is said to have been founded there, possibly by Malcolm II , which is said to have been subordinated to the Diocese of Aberdeen in 1125 . This harmonizes with the mention of a Murthillac monastery , which was mentioned in a papal bull from 1157 and is said to have belonged to the possessions of the bishopric of Aberdeen.
The oldest fragments of today's Mortlach Parish Church date from the 13th century. Over the centuries the building has been continuously changed. However, the main parts of the current building come from two construction phases in 1826 and 1876. In 1931 the church was restored.
description
The Mortlach Parish Church is isolated in the middle of the surrounding cemetery on the southern edge of Dufftown in the formerly independent scattered settlement Kirktown of Mortlach between the whiskey distilleries Dufftown and Mortlach . The facades of the T-shaped hall church are plastered with Harl . Medieval Gothic lancet windows were supplemented in the 19th century by additional lancet windows and ogival tracery . Two ogival entrance portals are united under a common crown . The lead glass windows were made by the important Scottish glass artists Douglas Strachan and Daniel Cottier . The roofs of the church are covered with slate .
Rectory
The rectory called Danesfield is north of the church. It was designed in 1844 by Elgin- based architect Thomas Mackenzie . Fragments of an older house were integrated on site. The masonry consists of broken granite that was roughly hewn into irregular blocks. Stepped borders are made of sandstone . The entrance door with a simple combat window of the two-storey building with an L-shaped floor plan is located in the inner corner of the building. The roof, covered with local slate, is made with dormer windows. The octagonal chimneys are ridge-standing.
Individual evidence
- ↑ a b Listed Building - Entry . In: Historic Scotland .
- ↑ a b Listed Building - Entry . In: Historic Scotland .
- ↑ a b Scheduled Monument - entry . In: Historic Scotland .
- ↑ a b c Entry on Mortlach Parish Church in Canmore, the database of Historic Environment Scotland (English)
Web links
- Entry on Mortlach Parish Church in Canmore, Historic Environment Scotland database
Coordinates: 57 ° 26 '19.6 " N , 3 ° 7' 41.2" W.

