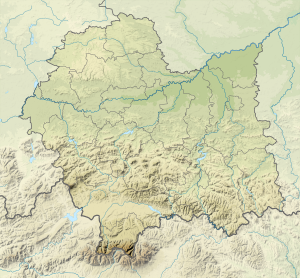Dembiński Palace (Warsaw)
| Dembiński Palace | ||
|---|---|---|
|
facade |
||
| Creation time : | after 1700 | |
| Castle type : | palace | |
| Conservation status: | Reconstructed | |
| Place: | Warsaw | |
| Geographical location | 52 ° 14 '42.8 " N , 21 ° 0' 39.3" E | |
|
|
||
The Dembiński Palace (Polish: Pałac Dembińskich , probably also called Pałac Wolbromskie ) is a classicist aristocratic residence from the 18th century in the inner city district of Warsaw . The palace is part of a larger building complex that lies south above the Trasa WZ, which was built after the war . The north-facing front of this group of buildings is the Palace of the Bishops of Kraków , the south is the Dembiński Palace. Even if the entrance to the palace grounds is via Ulica Senatorska (No. 12), the original core building is along Ulica Nowy Przejazd , which is a one-way street that feeds the Trasa WZ . Opposite the Nowy Przejazd is a side wing of the Blank Palace , diagonally opposite on the Senatorska the Primate Palace . The building is a historical monument.
history
Little is known about the history of the palace. It was probably built in the first half of the 18th century; an early owner was Urszula Morsztyn (1746-1825). In 1762 she married the then Starost of Wolbrom , Franciszek Dembiński von Dembian. The couple were very important patrons of their time. In addition to the Warsaw residence, the joint assets also included the baroque palace and park complex in Szczekociny , in which King Stanislaus II August Poniatowski and Tadeusz Kościuszko were guests, as well as a classical mansion in Rusinów . The couple traveled a lot between their homes and lived in Warsaw on various occasions throughout the year.
The palace, which was destroyed in the war , was rebuilt in 1950. Extensively renovated in 2004 as an office building with four usable floors and 5085 square meters of office space, it currently houses parts of the Ministry of Sport and Tourism (Polish: Ministerstwo Sportu i Turystyki ), the National Culture Center (Polish: Narodowe Centrum Kultur ) and the offices other companies.
architecture
The palace consists of a corps de logis and two wings that are not exactly at right angles to form a courtyard of honor , which is also not entirely rectangular . Access to the courtyard is through a gate opening in the east wing from Senatorska . The back of the main building is now on Nowy Przejazd , the representative front facade facing the main courtyard. Here, a massive, four-storey central risalit structured with double columns , which has a small balcony each on the first and second floor, protrudes from the rectangular building.
Individual evidence
- ↑ a b according to Agnieszka Zarychta-Wójcicka, Społeczno-polityczne i obyczajowe wątki z życia pałacowego Urszuli z Morsztynów Dembińskiej on the website of the Radom Museum of Local History from October 17, 2006 (in Polish)
- ↑ according to a Cushman & Wakefield rental offer Powierzchnie biurowe na wynajem Pałac Dembinskich , accessed on November 17, 2011 (in Polish)



