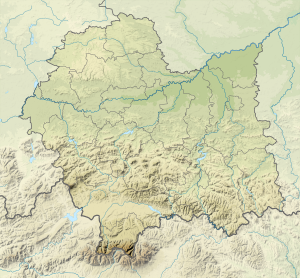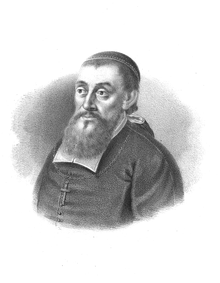Primate Palace (Warsaw)
| Primate Palace | ||
|---|---|---|
|
Main facade |
||
| Creation time : | before 1600 | |
| Castle type : | Palace | |
| Conservation status: | Reconstructed | |
| Place: | Warsaw | |
| Geographical location | 52 ° 14 '43.3 " N , 21 ° 0' 44.4" E | |
|
|
||
The Primate Palace (Polish: Pałac Prymasowski ), built in the classicist style, is located on Warsaw's Ulica Senatorska 13/15 . This means that the 18th century facility is located near the Royal Palace in the inner city district . The palace was the seat of the respective Primate of Poland and is one of the most imposing residences in the city. It is considered to be the first classical palace in Poland. Today it is in private hands and is used as a hotel.
location
The complex opens up to Ulica Senatorska , which is here in the immediate vicinity of the intersection with Ulica Miodowa . Opposite the Senatorska is an elongated multi-building complex ( Senatorska 6-12 ) , also rebuilt after the war , of which the Dembiński Palace ( Senatorska 12 ) belongs to the southeast and the side wing of the Warsaw Palace of the Bishops of Krakow to the northwest . In the north, behind the left side wing of the palace, is the narrow Ulica Kozia , in the middle of which is the Warsaw Caricature Museum . Both from this museum and from the side of Plac Tetralny you have free access to the former garden of the Primate's Palace, which is now a public park. The Teatr Wielki , Blank Palace and Małachowski Palace are within 50 meters of the palace .

history
At the end of the 16th century, the Bishop of Płock , Wojciech Baranowski , had a palace built here after he had bought the stables and farmsteads on this site and had them demolished. The architect of the palace building at the time is unknown. When Baranowski was appointed Archbishop of Gniezno (and thus Primate of Poland), he transferred this palace to the Archdiocese of Gniezno in 1612 as the seat of the Primate in Warsaw. Construction work continued under Primate Wawrzyniec Gembicki. Primate Jan Lipski provided decorative additions.
Destruction and reconstruction
During the invasion of the Swedes in Poland in the mid-17th century, the palace was destroyed. Based on designs by Józef Fontana, it was rebuilt between 1666 and 1673 by order of Primate Michał Prażmowski. Primate Michał Radziejowski initiated a restoration and expansion - probably based on a design by Tylman van Gameren - in 1690/91.
In 1704 the palace was again destroyed - this time by Saxon , Wallachian- Italian and Cossack troops as part of the Great Northern War . The building was rebuilt under the primate Stanisław Szembek, and the architect Jan Chrzciciel Ceroni was involved in the work. The palace remained the seat of the Polish primate until 1795. Under them, the residence was expanded several times. So changed Teodor Andrzej Potocki the interior design. The building was fundamentally redesigned in the Rococo style from 1749 to 1759 under Primate Adam Ignacy Komorowski . The palace was depicted in its former form on the border of the Warsaw city map by Pierre Ricaud de Tirregaille in 1762.
In November 1767, meetings of a delegation formed by the so-called Repnin-Sejm took place in the palace , which negotiated with the Russian ambassador Nikolai Vasilyevich Repnin about religious equality in Poland.
Classicist style and extension
From 1777, the ensemble was rebuilt and expanded on a large scale. Primate Antoni Kazimierz Ostrowski commissioned Ephraim Schröger with the work on a classical-style layout. After Schröger's death, Simon Gottlieb Zug took over the construction management. After the builder died, his successor, Michał Poniatowski (a brother of King Stanislaus II August Poniatowski ) continued the renovation. In the course of the work, the core building in front of the central projection was given a portico with four Ionic columns, the corner projections were raised by blind walls - without changing the baroque mansard roof . On the core building with its corner projections, two wings were built towards the front to form a semicircle, each of which was closed off by a pavilion - also with a portico facing the courtyard. Finally, a large ballroom was added to the Corps de Logis . The interior was designed by Johann Christian Kamsetzer , who had some rooms redesigned in a classicist style.
Occupation times
Michał Poniatowski died sensationally in his palace on August 12, 1794. Apparently he took poison that his royal brother had sent to him. Otherwise he would have been arrested because he wanted to inform the Prussian troops about weak points in the Warsaw defenses during the Kościuszko uprising .
After the suppression of the uprising, Russian Field Marshal Alexander Vasilyevich Suvorov took his seat in the palace. During the time of the Prussian occupation of Warsaw, the minister Karl Georg Heinrich von Hoym resided here . During the time of the Duchy of Warsaw , the government took over the facility. From 1816 to 1832 the government commission for warfare (Polish: Komisja Rządowa Wojny ) was located in the building . Later offices of various military institutions were housed here. From 1870 it was the seat of an officers' school (Polish: Szkoła Junkrów ) and later the administration for fortress construction ( Zarząd Inżynierii Wojskowej ).
Conversions and extensions (such as the increase in the core building) in the 19th century destroyed the charm of this once magnificent residence. In 1927, based on a design by Marian Lalewicz , the palace was established as the seat of the Ministry of Agriculture and Agrarian Reform (Polish: Ministerstwo Rolnictwa i Reform Rolnych ).
World War II and post-war period
During the battle for Warsaw at the beginning of World War II , the palace was damaged by bombs and burned down. Under the direction of Kazimierz Saski, the complex was rebuilt in 1949 as the seat of the General Directorate of Museums and Monument Protection . It got its appearance back from the end of the 18th century. Later the palace was used by the Warsaw registry office. Since 1999 it has been owned by ZPR SA, a media and casino conglomerate (among other things publisher of the Tabloids Super Express ), which maintains offices and events here.
The semicircular former court of honor , framed by the wing buildings of the 18th century, is now used as a public parking lot.
Views
References and comments
- ↑ according to Teresa Czerniewicz-Umer, Małgorzata Omilanowska, Jerzy S. Majewski (main authors), Die Stadtteile Warschaus , in Polen , from the series: Vis-a-vis , Dorling Kindersley, updated new edition, Munich 2006, p. 85
- ↑ Wawrzyniec Gembicki (1559–1624 Łowicz) was a Polish Archbishop in Gniezno, Primate of Poland and Under Crown Chancellor and Grand Crown Secretary
- ↑ Jan Lipski (1589–1641) was a Polish archbishop in Gniezno and Primate of Poland
- ^ Józef II Fontana (1670–1741) was a Polish architect and the father of Giacomo Fontana
- ^ Stanisław II Szembek (1650-1721) was a Polish archbishop in Gniezno and Primate of Poland
- ↑ Jan Chrzciciel Ceroni also: Giovanni Battista Ceroni, † 1708 was a Polish-Italian builder
- ^ Adam Ignacy Komorowski (1699–1759) was a Polish archbishop in Gniezno and Primate of Poland
- ^ Antoni Kazimierz Ostrowski (1713–1784) was a Polish archbishop in Gnesen
- ↑ Michał Jerzy Poniatowski (1736–1794) was a Polish Grand Crown Secretary, Bishop of Płock and Primate of Poland
- ↑ Kazimierz Saski (1886–1979) was a Polish architect, town planner and monument protector
See also
Web links
- Information with a historical illustration at Warszawa1939.pl (in Polish)
- Information about the history on the website of the palace administration (in English)
literature
- Julius A. Chroscicki and Andrzej Rottermund, Architectural Atlas of Warsaw , 1st edition, Arkady, Warsaw 1978, p. 179
- Tadeusz S. Jaroszewski, Palaces and Residences in Warsaw , Interpress Publishing, ISBN 83-223-2049-3 , Warsaw 1985, p. 94f.
- Janina Rukowska, Travel Guide Warsaw and the Surrounding Area, 3rd edition, ISBN 83-217-2380-2 , Sport i Turystyka, Warsaw 1982, p. 55









