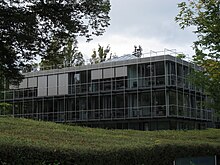Diethelm Hoffmann (architect)
Diethelm Hoffmann (* 1935 in Bochum ) is a German architect .
Life
Diethelm Hoffmann studied architecture at the Technical University of Braunschweig from 1955 to 1963 and, after completing the main diploma examination, worked there at the chair for building theory and design with Dieter Oesterlen , from 1965 to 1969 as his scientific assistant . Hoffmann has been working as a freelance architect in Kiel since 1970 , initially in an office partnership with Hans Jungjohann as Jungjohann + Hoffmann , from 1980 with Horst Krug as Jungjohann, Hoffmann and Krug and from 1994 as Hoffmann & Krug. Since leaving the office partnership, he has been working as a freelance architect under his own name.
Hoffmann became a member of the Association of German Architects (BDA) in 1973 and taught from 1978 at the Kiel University of Applied Sciences, construction department, in Eckernförde . In 1992 he was made an honorary professor. From 1986 to 1998 he was President of the Chamber of Architects and Engineers Schleswig-Holstein and, until the end of 2012, Chairman of the Axel Bundsen Foundation . Hoffmann is Honorary President of the Schleswig-Holstein Chamber of Architects and Engineers.
Awards and honors
buildings
- 1972–1974: Rendsburg district vocational school
- 1978–1981: St. Luke's Church in Kiel
- 1980–1983: Brokenlande motorway service station (east side)
- 1982–1986: Extension of the Kunsthalle Kiel (BDA Prize 1989)
- 1986–1988: Cultural quarter in the Sophienho in Kiel (BDA Prize 1989)
- 1990–1992: Klosterkirchhof abbey in Kiel (with Jürgen Baade)
- 1992–1996: Town hall in Henstedt-Ulzburg
- 1996–2002: Town Hall in Bad Segeberg
- 1997–2003: Exhibition forum / graphics cabinet of the Ernst Barlach Foundation in Güstrow
- 1998–2000: Sports hall at Burgfeld in Lübeck
- 1999–2001: Extension of the Friedrich Naumann Foundation in Potsdam (to the Truman Villa )
- 2006–2009: Visitor pavilion of the Gertruden Chapel in Güstrow
Fonts
- (with Dieter Oesterlen): Planning tasks in industrialized housing. Investigations into the use of large-format prefabricated parts in residential construction and their effects on architectural design. Report on the results of a research contract from the state of Lower Saxony. (= Study booklets for prefabricated construction, booklet 3/4.) Vulkan-Verlag Classen, Essen 1965.
- Task and planning process. In: Jens Christian Jensen: Kunsthalle zu Kiel, Christian Albrechts University. Collections and building history 1854 - 1986. Hans Christians Verlag, Hamburg 1986, ISBN 3767209608 , pp. 82–88.
- (with Jürgen Baade): The Klosterkirchhof residential monastery. Ernst & Sohn, Berlin 1994, ISBN 3-433-02440-5 .
literature
- Peter Lohmann (Ed.): Diethelm Hoffmann. An outstanding architect. Speeches on the occasion of the award of the honorary professorship. Kiel University of Applied Sciences, 1992.
- Volker Probst (Ed.): Building for Barlach. Atelier house, exhibition forum, graphic cabinet. (with a foreword by Manfred Sack and contributions by Diethelm Hoffmann, Volker Probst and Jürgen Tietz ) (= publications of the Ernst Barlach Foundation , Series B, No. 15.) Ernst Barlach Foundation, Güstrow 2004.
- Detlef Laabs: The renovation is not in danger. (November 17, 2009; online at shz.de ; accessed February 27, 2017)
Individual evidence
- ↑ Jürgen Baade, Diethelm Hoffmann: The residential monastery Klosterkirchhof. Ernst & Sohn, Berlin 1994, p. 63. (short biography)
- ^ Chamber of Architects MV: State Building Prize MV 2010, 28 promising projects. Info and texts. No. 1, o. S. ( PDF, 3.3MB ).
- ↑ a b Biographical data, in: Volker Probst (Ed.): Building for Barlach. Atelier house, exhibition forum, graphic cabinet. Ernst Barlach Foundation, Güstrow 2004, p. 153.
- ↑ 2013 annual report of the Axel Bundsen Foundation , accessed on February 27, 2017.
- ↑ Open letter on the renovation of St. Hedwig's Cathedral , March 21, 2016, accessed on February 27, 2017 (PDF 403 KB).
- ^ Architecture in Schleswig-Holstein 1900–1980. Compiled by Hartwig Beseler , Klaus Detlefsen, Kurt Gelhaar. Karl Wachholtz Verlag, Neumünster 1980, ISBN 3 529 02660 3 , p. 189.
- ^ Klaus Alberts (ed.): Architecture in Schleswig-Holstein since 1945. 200 examples. Junis Verlag, Hamburg 1994, ISBN 3-88506-224-0 , p. 149.
- ^ A b Bund Deutscher Architekten BDA, Landesverband Schleswig-Holstein (ed.): BDA Prize Schleswig-Holstein 1989. Kiel 1990, o. P.
- ↑ The sports hall at Burgfeld will be finished in December 2000. Digital press service archive of the Hanseatic City of Lübeck, September 6, 1999, accessed on March 1, 2017.
- ^ Jürgen Tietz: Truman Villa, conversion for the Friedrich Naumann Foundation. In: Bauwelt , ISSN 0005-6855 , 93rd year 2002, issue 12, p. 4.
| personal data | |
|---|---|
| SURNAME | Hoffmann, Diethelm |
| BRIEF DESCRIPTION | German architect and university professor |
| DATE OF BIRTH | 1935 |
| PLACE OF BIRTH | Bochum |

