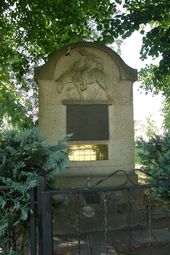Wandlitz village church
The Protestant village church of Wandlitz is a church building in the district of Wandlitz of the parish of the same name . It received its current appearance between the 13th and 19th centuries through multiple redesigns. The building is a listed building .
history
The foundations of the Protestant (village) church in Wandlitz date from the time the first village was built in the 13th century. At first there was a simple building in the late Romanesque style, later this building was changed by early Gothic elements. In the 18th century it was expanded and converted into a typical early baroque church. A small wooden belfry was placed next to the church building in the churchyard. The wooden structures inside the tower and the roof structure have been eaten away by the larvae of the house goat over the centuries; the great storm of 2007 ( Kyrill ) had damaged the lantern and the roof, which could only be repaired poorly. In spring 2010, construction experts finally questioned the stability of the entire building. All of this damage and safety deficiencies led to renovation work being carried out at short notice. The tower was lifted using a special crane, carpenters and bricklayers replaced all the supporting timber and the work was completed in autumn 2010. (Almost at the same time, such renovation work was carried out on the Basdorf village church .)
Architecture and equipment
The church building consists of a mixed style of different architectural epochs. The west tower of the building has a tower clock and a ridge turret on the pent roof , the bell is in a wooden belfry southeast of the nave.
The basic dimensions of the church are about 27 meters in a west-east direction (length) and eleven meters in a north-south direction (width).
Notable details are the pulpit altar and the sculpture teaching Christ by Ernst Barlach from 1931.
Several wrought-iron chandeliers hang from the ceiling of the nave . An organ rises above the west entrance area . The organ installed here dates from 1878 and was made in Wilhelm Remler's workshop . It has around 350 organ pipes , the prospect pipes of which are made of tin . The first such pipes had to be delivered as a metal donation from the German people during the First World War . The playability of the organ was ensured by installing replacement pipes made of zinc . Only in the 2010s, after the roof renovation mentioned above, was it possible for the municipality to have the musical instrument completely restored according to the old templates; the brochure was painted white instead of the previous green one. This work was done by the Eberswalde organ building workshop Harry Sander & Andreas Mähnert. The new organ consecration took place on September 13, 2015.
The churchyard , which was previously used for burials on the church grounds , was closed in the mid-19th century. Church and secular burials have taken place at the Wandlitz municipal cemetery since then .
In the church garden by the fence there is a war memorial with memorial plaques for those who fell from the village of Wandlitz during the two world wars.
Rectory
The parish had a rectory and a carriage house built in the Bahnhofstrasse, diagonally opposite the church, from 1904 onwards. In 1934 the rectory was expanded. After the fall of the Wall , the rectory was extensively renovated.
Web links
- Brief description of the Wandlitz village church
- Homepage Barnim Church (Basdorf, Wandlitz, Zühlsdorf)
Individual evidence
- ↑ Flyer: Around the church tower of the Protestant churches Basdorf - Wandlitz - Zühlsdorf: Church under renovation , June / July 2010.
- ↑ Lengths estimated from the top view on Google Earth.
- ↑ Monument protection live - see, hear, enjoy . In: Official Journal for the municipality of Wandlitz. July 18, 2015, p. 25f.
- ↑ KI Wandlitz 12070; 1904-1934; Building files at Bahnhofstrasse, Protestant rectory and car depot; Client: parish . Contains u. a .: Building application process, site plan, construction drawings, building permits 384/1934 for the expansion of the rectory. (Find list of the Eberswalder Archive).
Coordinates: 52 ° 45 ′ 12.6 ″ N , 13 ° 27 ′ 6.9 ″ E


