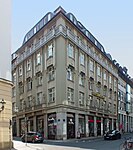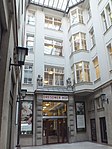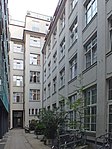Dresdner Hof (Leipzig)
The Dresdner Hof in Leipzig is a former exhibition center on Neumarkt, on the corner of Kupfergasse. The majority of the house is now used as a senior citizens' home . It is a listed building .
history
In September 1911, a construction stock corporation was founded, which acquired a total of eleven houses on Neumarkt (No. 21-27), Kupfergasse (No. 2-12) and Magazingasse (No. 7) with the aim of tearing them down and one to build a large exhibition center. Among these houses there was an inn at no.12 in Kupfergasse, which was first mentioned in 1677 as a Dresden hostel and was called Dresdner Hof from 1842 . The Dresden rental coaches in particular came here. This name has been adopted. When the Dresdner Hof was built, the previously extremely narrow Kupfergasse was widened by 3.5 meters.
Both Leopold Stentzler and Alfred Stentzler are named as architects in the literature cited. They were brothers and ran an architecture office together on Reichsstrasse during the construction period. After only eleven months of construction, the Dresdner Hof was put into operation for the spring fair in 1913. The construction was carried out by Max Pommer . The architectural jewelry came from the Leipzig sculpting company Wollstädter .
The Dresdner Hof offered space for around 600 exhibitors from the pharmaceutical , cosmetics and household chemicals industries . On the ground floor was the large beer and dining restaurant Naumannbräu , which was the largest in the city with 1,000 seats. On February 22, 1913, the Casino-Lichtspiele cinema began operating in the Dresdner Hof with 547 seats. It existed until March 28, 1993. In 1928, a modern reception hall with information, dictation, conference and relaxation rooms was set up in the basement based on a design by Leipzig architect Walter Gruner in the Art Deco style. Large parts of the facility are still there today.
The Dresdner Hof was only slightly affected by the destruction in the Second World War , so that trade fair operations could soon be resumed. It ended in 1990 with the transition to trade fairs. During the GDR era, the rooms of the Naumannbräu became a youth club and the Kalinin university canteen . In 1980 the cabaret die academixer moved into the former reception area in the basement of the house , where it still resides in the academixer basement today .
From 1997 the Dresdner Hof was extensively renovated and the upper floors were converted into a senior citizens' residence with over 200 places. It is operated by the Maternus Group as the Maternus Seniorencentrum Dresdner Hof . The rooms of the former Kalinin canteen were converted into an event location called the Kupfersaal for up to 560 guests in 2017 . The copper hall is the venue for the Livelyrix and Philharmonie Leipzig clubs.
architecture
The Dresdner Hof is a three-wing building. The part facing Neumarkt with seven window axes is around 30 meters long, the one along Kupfergasse with 17 window axes is around 70 meters. The third, about as long, runs without any street view between Neumarkt and Universitätsstraße to near Magazingasse.
The Dresdner Hof is a reinforced concrete building .
The stone plaster facade of the five-story building is structured by pillars. Three axes on Neumarkt and two at the beginning of Kupfergasse are emphasized on the first floor by flat balconies with allegorical figures. On the third floor, the windows facing Neumarkt and four at the beginning and at the end of Kupfergasse are lightly exhibited like a bay. The fourth upper floor is set back behind a balustrade . Narrow structures separate the Dresdner Hof to the south from the neighboring property, so that, with the main staircase, two atriums are created between them, each with a corner bay and which has been carrying glass roofs since the renovation. Opposite the stairwell is the old porter's lodge with the Art Deco clock. A passage from Neumarkt to Kupfergasse is possible via the two atriums through doors furnished by the senior citizens' residence. From the second atrium you can reach Magazingasse via an open courtyard between the rear wing of the Dresdner Hof and the Schrödterhaus.
literature
- Werner Starke: About the "Dresden Hostel" . In the Leipzig exhibition center. Shape and history. 2nd Edition. Leipzig 1962, pp. 60-65.
- Horst Riedel, Thomas Nabert (ed.): Stadtlexikon Leipzig from A to Z . 1st edition. Pro Leipzig, Leipzig 2005, ISBN 3-936508-03-8 , pp. 118 .
- Wolfgang Hocquél : Leipzig - Architecture from the Romanesque to the present . 1st edition. Passage-Verlag, Leipzig 2001, ISBN 3-932900-54-5 , p. 94/95 .
- Wolfgang Hocquél: Dresdner Hof . In: The Leipziger Passagen & Höfe. Architecture of European standing . Sax-Verlag Beucha, Markkleeberg 2011, ISBN 978-3-86729-087-6 , pp. 58/59 and 158/159
Web links
- Dresden court Leipzig. In: architecture-blicklicht. Retrieved August 2, 2018 .
- Dresdner Hof (exhibition hall). In: Leipzig Lexicon. Retrieved August 2, 2018 .
Individual evidence
- ↑ List of cultural monuments in the center of Leipzig , ID number 09298319
- ↑ Ernst Müller: The house names of old Leipzig . (Writings of the Association for the History of Leipzig, Volume 15). Leipzig 1931, reprint Ferdinand Hirt 1990, ISBN 3-7470-0001-0 , p. 39
- ↑ Werner Starke: The Leipzig trade fair houses , p. 63
- ^ Advertisement by Leopold & Alfred Stentzler. Retrieved August 4, 2018 .
- ^ Wolfgang Hocquél: Die Leipziger Passagen & Höfe , p. 159
- ↑ Casino light games. In: Leipzig Lexicon. Retrieved August 5, 2018 .
- ↑ Copper Hall. Retrieved August 2, 2018 .
Coordinates: 51 ° 20 ′ 16.7 ″ N , 12 ° 22 ′ 35.4 ″ E








