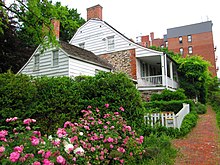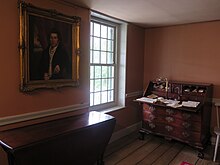Dyckman House
| Dyckman House | ||
|---|---|---|
| National Register of Historic Places | ||
| National Historic Landmark | ||
|
The house in 2011 |
||
|
|
||
| location | New York City , New York , United States | |
| Coordinates | 40 ° 52 '2.5 " N , 73 ° 55' 23" W | |
| Built | circa 1785 | |
| Architectural style | Dutch colonial style | |
| NRHP number | 67000014 | |
| Data | ||
| The NRHP added | December 24, 1967 | |
| Declared as an NHL | December 24, 1967 | |
The Dyckman House (now the Dyckman Farmhouse Museum ) is a Dutch colonial style farmhouse in the New York borough of Manhattan, built by William Dyckman in 1783 . It is the only remaining farmhouse in Manhattan in the USA and now serves as a museum. It's on the corner of Broadway and 204th Street in Inwood . Dyckman House is a National Historic Landmark and is on the National Register of Historic Places (NRHP).
history
In 1661 the shoemaker Jan Dyckman, grandfather of William Dyckman, emigrated from Bentheim in Westphalia to the United States and settled in Harlem . At the position of the current farmhouse, he was granted land that remained in the Dyckman family's possession until 1916, and each generation added land to it. The Dyckman family was one of Manhattan's largest landowners, covering approximately 400 acres. The farm property was approximately 100 hectares (250 acres) in size.
In 1773, William Dyckman inherited the Dyckman estate; the farmhouse on it was built in 1748. As he was close to the independence movement, the safety of his family during the American Revolution was threatened by the proximity of British soldiers in Kingsbridge. During the American Revolutionary War , the Dyckmans therefore moved to Peekskill further north . After their return in 1783, they found their property burned down by the British and immediately set about rebuilding, using the parts of the old house that had been preserved.
William Dyckman died in 1787 before the restoration of the entire property was completed; his wife Mary Turner Dyckman lived in Dyckman House until her death in 1802. The eldest son Jacobus inherited the house and lived in it until his death in 1837; he passed it on to the brothers Michael and Isaac, who however no longer lived in the Dyckman House itself, but in another building, the "old yellow house" . In 1868, after Isaac's death, the property was sold and the proceeds shared among various nieces and nephews.
Descendants of the Dyckmans bought the building back in 1915 and restored it based on old photographs. Then they handed it over to the City of New York, which uses it as a museum. The Dyckman House is the last remaining farmhouse in Manhattan.
description
The house was built on high ground using building materials from its predecessor and is located at 4881 Broadway, Inwood, Manhattan, New York City on the corner of Broadway and 204th Street in the Inwood borough of Manhattan . It is surrounded by a garden; the property borders on apartment houses to the east and north. Construction began in 1783 and was completed in 1784.
The house was built in the Dutch colonial style; there were fieldstone , brick and a white weather boarding use of wood. It carries a typical for this style, with wooden shingles roofed mansard roof , which so far overhangs on both sides that it both before and each spanned behind the house a porch across the entire width. The rear veranda, demolished in 1880, was rebuilt on its original foundation as part of the restoration in 1915 . Another, small veranda is in front of the door to the kitchen extension. Three brick chimneys - one each at the ends of the roof and one above the kitchen extension - supply six chimneys. A wooden staircase leads to the entrance, which is designed as a mezzanine floor .
On this mezzanine floor there are four rooms as well as a summer kitchen in the extension next to the entrance hall. The winter kitchen was housed in the basement and thus also served to heat the ground floor. The original use of this extension is uncertain; it is believed that it could also have been used as extended living space or accommodation for slaves. From this summer kitchen, a narrow staircase leads to the first floor of the extension, which is used as accommodation for the servants. The open staircase leading to the first floor of the main house, which has five rooms next to a hallway, is still in its original state. The floors are made of white lacquered pine wood ; Walls and ceilings are clad with wood and plaster.
The sisters Mary Alice Dyckman Dean and Fannie Fredericka Dyckman Welch, together with their husbands, the curator Bashford Dean and the architect Alexander McMillan Welch, restored the Dyckman House in 1915/16 based on old photographs, which they also used for the reconstruction of a smokehouse and a wooden hut. as they were typical for Hessian mercenaries during the American War of Independence . In the garden behind the house, a fountain border was restored and the well-trodden paths were paved with bricks. Trees and bushes were replanted in old places.
Work inside the house involved the wooden floors in the hall and dining room and the walls; the floorboards were replaced by copies of the older floorboards found underneath, and the paintwork on the walls was reconstructed by determining the individual layers of paint with the original colors. To portray the history of New York, they set up furniture that the family owned and collected contemporary decorative objects, documents and photographs. This equipment was loaned to the City of New York.
Web links
Individual evidence
- ^ A b c John Kuhn: Dyckman House. in: Kenneth T. Jackson et al.: The Encyclopedia of New York City . 2nd Edition. Yale University Press, New Haven 2010, ISBN 978-0-300-18257-6 , (accessed online from de Gruyter ).
- ↑ a b Dyckman House entry in the NRHP, accessed November 30, 2018.
- ^ Entry of the Dyckman Farmhouse with the Historic House Trust , accessed December 2, 2018.




