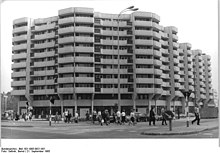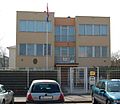Eckart Schmidt


Eckart Schmidt (* 1936 in Aschersleben ) is a German architect .
life and work
Schmidt graduated from high school in Magdeburg in 1955. He then studied architecture at the Technical University of Dresden and graduated in 1962 with a diploma. He then worked for Hermann Henselmann from 1962 to 1963 . From 1963 he worked for the architects' collective of the VEB Berlin project and in the VEB WBK Berlin , which were headed by Heinz Graffunder . Schmidt was involved in a number of prominent building projects in the GDR. From 1966 to 1990 he headed the design collective at VEB WBK Berlin and VEB BMK Civil Engineering Berlin .
Based on the experience that Schmidt had gained through the construction of the GDR embassy in Budapest , he was commissioned to develop a type of embassy building. This three-story, standardized cube construction of the "Pankow" type of building was implemented for a large number of countries. Basically, the buildings are a standardized type of building that was intended for all nations concerned. There was a concentration on certain streets such as the esplanade on the border between Pankow and Prenzlauer Berg or streets in the Pankow district of Niederschönhausen east of Grabbeallee. After the fall of the Wall , many states left their embassy buildings in the Berlin district of Pankow, including the Niederschönhausen district . Some were taken over by newly created states, other buildings are used by the federal government or sold to private interested parties.
Schmidt was also commissioned to draw up drafts for Friedrichstrasse . The projects for Quartier 202 and Quartier 109 were in the style of post-modern architecture and influenced by the structural design of the International Building Exhibition 1984 . The Quartier 109 was built from the 1985th After the fall of the wall , the work was no longer continued. The existing parts of the building were partially demolished after 1990 and replaced by new buildings. At this point, Quartier 109 - Kontorhaus Mitte was built based on plans by Josef Paul Kleihues and Vittorio Magnago Lampugnani .
From 1990 Eckart Schmidt worked freelance with his wife Heidi Schmidt. The office developed land-use plans and urban development projects as well as plans for new buildings and reconstructions of residential buildings in Berlin and the surrounding area, Schwerin and Lübeck.
Buildings (selection)
- 1965 Apartment houses on Friedrichsgracht in Berlin-Mitte (with Heinz Graffunder )
- 1965 to 1967 Embassy building of the GDR in Budapest (with Heinz Graffunder)
- 1966 to 1973 residencies for foreign representations in Berlin-Pankow ("Type Pankow")
- 1968 Draft for a renovation of the Berlin television tower
- 1973 Rathauspassagen (with Heinz Graffunder)
- 1976 Design for a high-rise building for the Charité's surgical center
- 1978 "Exquisit-Boutique" department store on Spittelmarkt (demolished in 2008)
- 1980 to 1985 residential and commercial building in Spitteleck
- 1984 to 1986 residential and commercial buildings in Friedrichstrasse, Quartier 202 , design in collaboration with Ulrich Kunc and Jörg Müller
- 1985 to 1989 Friedrichstrasse Quartier 109 (part of the building on Friedrichstrasse was demolished from 1990)
- 1990 Construction competition in Gerlinger Strasse in Berlin-Neukölln
- 1990 Store conversions in Berlin-Mitte
- 1990–1991 Reconstruction of residential buildings in Berlin-Prenzlauer Berg
- 1991–1992 Village development plans for the municipality of Kagel
- 1991–1994 Land use plan, development plan, local development planning and design statutes for the municipality of Ladeburg near Bernau near Berlin
- 1992–1996 GAGFAH residential development in Ladeburg. Urban planning, development plan, construction supervision
- 1991–1996 Twelve storey apartments and 25 single-family row houses in Berlin-Altglienicke, Ruben-Wolf-Straße
- 1995 Competition youth leisure facility Berlin-Hellersdorf
- 1997–1999 residential estates in Berlin, Stubenrauchstrasse, Benatzkyweg, Welsumer path and Wegedornstrasse
- 1997 First prize in the competition for 28 terraced houses in Berlin-Hohenschönhausen, Schweriner Ring, Am Hechtgraben, implementation in 1999
- 1998–1999 Own house with office in Ladeburg
- 2000 Urban planning study for 62 private homes in Kleinmachnow near Berlin
- 2000 Spreenhagen office building
- from 2003 individual single and multi-family houses in Ladeburg, Danewitz, Dallgow-Döberitz and Schwerin
- from 2003 urban planning, approval and implementation planning for house types of NCC Immobilien GmbH
Awards
- 1986 Architecture Prize of the capital Berlin for the Spitteleck
- Embassy buildings in the GDR
Embassy of the Republic of Cuba
Embassy of Eritrea
Embassy of the Republic of Moldova
Fonts
- Eckart Schmidt: Housing construction on Spittelmarkt. In: Architecture of the GDR , 1/1987
Web links
- City walks. In: Baunetz. Presentation of the diplomatic quarter of Pankow.
- Homepage of the architecture office with pictures
- Eckart Schmidt - Individual panel architecture
Individual evidence
- ↑ Markus Ehrenberg: The United States of Pankow. In: Die Zeit April 2002
- ^ Jörg Niendorf: Different living - square, practical, good. In: faz.net.
| personal data | |
|---|---|
| SURNAME | Schmidt, Eckart |
| BRIEF DESCRIPTION | German architect |
| DATE OF BIRTH | 1936 |
| PLACE OF BIRTH | Aschersleben |









