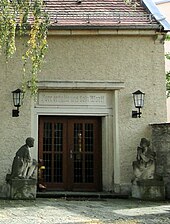Ehrlichsche Stiftskirche
The colloquially so-called Ehrlichsche Gestiftskirche (correct: Church of the Ehrlichen Gestift ) on Stübelplatz in Dresden was the replacement building for the older church (Lazarettkirche) of the Ehrlichschen Stift , which had to give way to the new building of the Jakobikirche on Wettiner Platz in 1897 .
history
The sacred building was built by Karl Emil Scherz between 1904 and 1907 in the style of historicism . Their use for church purposes began on March 11, 1907. Between 1880 and 1907, the church life of the collegiate church community took place for 20 years in the Johanneskirche and, after the right of use there, in the prayer room of the foundation school.
The great need for metal for armament in the First World War led to the delivery of two bells and organ pipes to the agencies responsible for them. In the 1920s, money was raised to make up for this loss.
In the years after the First World War, due to the very difficult economic conditions, the services had to be relocated to the prayer room of the newly built house of education during the winter. The costs for the church heating could not be raised. Because of the worsening situation since September 1923, it was even decided to separate from the collegiate cantor and the second preacher. The high inflation caused in the entire endowment great damage.
The financial situation of the collegiate church community made it necessary that the church building was also given to the old Lutheran St. Pauls community for use. This generated annual rental income and the necessary heating costs in the winter period. The joint use was only contractually regulated on March 1, 1924.
Despite the air raids on Dresden towards the end of the Second World War, the damage was limited; the church was burned out, but "not even the vaults collapsed". Former students of the monastery did voluntary clean-up work from 1945 and on July 2, 1950, called for the preservation and reconstruction of the church in a resolution. As early as 1948, the municipal monument office had stipulated that “if the church was blown up or removed ”, at least the three large figures on the church gables and the Johann Georg Ehrlich plaque should be recovered. In 1951, however, due to the high costs, it was abandoned and the building was blown up in mid-August 1951.
Exterior architecture
The church building had a clinker brick facade with sections in Elbe sandstone . The floor plan formed a cross with short aisles as its legs. Above the crossing lay the tower with its tall, slim helmet .
The gables of the naves were structured with vertical pilasters and horizontal cornices in sandstone. On its eaves there were curved covers that suggest the trailing of a volute gable . In the pediment there was a canopy niche with a pinnacle and a sculpture.
Round rose and pointed arch windows gave the interior of the church natural light and, together with buttresses on the outer walls, shaped the facade in a neo-Gothic style . A round arch colonnade at the entrance and the arched windows of the side stair tower complement the architectural ornament with neo-Romanesque style elements.
inner space
Their interior was designed to be relatively simple. The double-arched windows in the choir had ornamental glazing showing scenes from Christian mythology.
The altar rested on a two-tier pedestal with two intricately crafted wrought-iron grids on the sides . His table was supported by four dark little pillars (two pairs of pillars). Above the reredos stood in a central position a sculpture depicting the crucifixion of Jesus. To the left and right of this cross were a female and a male figure in a kneeling position of devotion.
After 1945, part of the interior was salvaged. The crucifix and the memorial bust for the donor Ehrlich were brought to the Nazareth church in the Seidnitz district and the two so-called "donor figures" were placed in front of its entrance in 1951. Parts of the stalls came to the Thomaskirche in the Gruna district .
literature
- Volker Helas : Architecture in Dresden 1800–1900 . Verlag der Kunst Dresden GmbH, Dresden 1991, ISBN 3-364-00261-4 .
- Matthias Lerm : Farewell to old Dresden - Loss of historical building fabric after 1945 . Forum Verlag, Leipzig 1993, ISBN 3-86151-047-2 .
- Fritz Löffler : The old Dresden - history of its buildings . EASeemann, Leipzig 1981, ISBN 3-363-00007-3 .
- Frank Ludwig: Festschrift for the 250th birthday of Johann George Ehrlich, the founder of the Ehrlich pen in Dresden . Dresden 1927.
- Karlfried Apostel: The Church of the Ehrlich pen . In: City of Dresden (Hrsg.): Lost churches: Dresden's destroyed churches. Documentation since 1938 . 3rd, change Edition. Dresden 2018, p. 76–79 ( online edition. PDF; 6.4 MB).
Web links
- Church of the Honest Pen in the Stadtwiki Dresden
Individual evidence
- ^ Frank Ludwig: Festschrift, 1927, p. 103
- ^ Matthias Lerm, p. 88
- ↑ Lerm, p. 88 [Church of the Erlich Penitentiary], Löffler, p. 353, 491 [Lazarettkapelle, 1568, JB Buonomnia, 1738 renewed as Erlich Penitentiary Chapel, demolished in 1897] p. 492 [Ehrlichsche Gestiftskirche II, on Stübelplatz, E. Scherz, 1904 to 1907, destroyed in 1945, later canceled]
- ↑ Karlfried Apostel: The Church of the Ehrlich pen. P. 76
- ↑ Karlfried Apostel: The Church of the Ehrlich Pen , p. 78
Coordinates: 51 ° 2 '48 " N , 13 ° 45' 17.4" E


