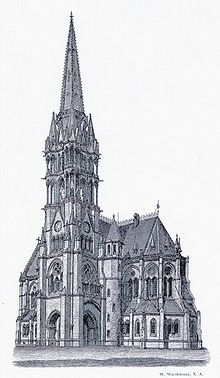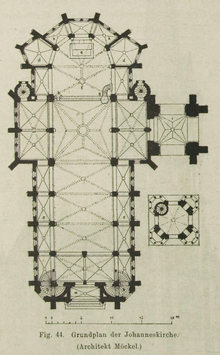Johanneskirche (Dresden)
The Johanneskirche in Dresden was built by Gotthilf Ludwig Möckel between 1874 and 1878 and was the first important neo-Gothic church in Dresden. Until its ideologically motivated demolition in the 1950s, it stood at the intersection of Güntz- / Pillnitzer Straße in the Pirnaische Vorstadt district , around the site of today's St. Benno High School .
history
Since the middle of the 19th century, the population of the Pirnaische Vorstadt had increased so that the establishment of a separate parish became necessary. By hiving off from the Kreuzkirche parish , the Johanneskirche parish was formed on May 30, 1877, which when it was formed already had 25,000 members.
Gotthilf Ludwig Möckel was commissioned to build a church after a competition, and his designs were approved by Hase from Hanover, Schmidt from Vienna and the Association for Church Art in Saxony . With this building, the architect wanted to introduce the neo-Gothic architectural style in Dresden. Alexander Wilhelm Prale took over the construction management for Möckel.
The facade of the church was made of Elbe sandstone . The sacred building occupied an intermediate position between three aisles and one aisle. Its floor plan was that of a single-aisled, vaulted hall with low basilica side corridors under galleries. Four-part ribbed vaults rested on bundle pillars. Pointed arcades formed the spaces between the pillars. There was also the parapet of the triforium-shaped side aisle galleries. The west-east facing building had a transept, on the south wing of which there was a 65 meter high church tower with an eight-sided spire . Models for the tower were the cathedral of Laon and the Naumburg cathedral . Figures of the Twelve Apostles with John the Baptist enriched the interior.
The nave was 47 meters long and at its widest point measured 22 meters in plan. The interior offered 900 seats including the galleries. The two-manual owl organ was located on the gallery in the south wing of the transept . The access to the galleries in the side aisles was possible via two stair towers, which were connected to the transept on both sides of the main nave to the east.
The pulpit was on the southern crossing pillar, on the opposite northeast pillar of the ambo . The baptismal font with a bronze lid stood in the choir on the central axis of the main nave. The stalls in the Johanneskirche were made of oak. The special features of their furnishings included three-colored carpets and portières as well as paraments with rich embroidery.
Thirteen sculptures made of French limestone were attached to the pillars in the interior. They showed the apostles, the evangelists, and John the Baptist. There was a relief on the west portal. Sculpture work in the church came from the workshops of Gustav Adolph Kietz , Oskar Rassau , Theodor Heinrich Bäumer and Karl Friedrich Gustav Broßmann . The three bells with the keys C, E and G with a total weight of 65 hundredweight came from the Dresden foundry J. G. Große . The organ with two manuals, 28 registers and 1692 organ pipes was built by Hermann Eule Orgelbau Bautzen .
The church consecration took place on April 24, 1878. More than 600,000 marks were spent on the construction and furnishing, around 75 percent of which could be covered from the sales of the old Johanniskirchhof on the edge of the city center after the church on it was demolished .
On May 5, 1885, Gerhart Hauptmann married Marie Thienemann vom Hohenhaus in the church .
During the Anglo-American air raids on Dresden , the church building burned down in February 1945, although the damage remained minor due to the steel roof structure. The church tower remained undamaged and should be integrated into the newly built area because of its high architectural and art-historical importance. After the nave was demolished in 1951, it disturbed the socialist rulers: The tower was blown up on April 8, 1954.
The square remained a green area until 1994; today part of the St. Benno High School is located on part of the property.
The name lives on in the Johanneskirche parish, to which part of the former parish of the Johanneskirche belongs.
See also
literature
- Adolph Canzler , Alfred Hauschild , Ludwig Neumann: The buildings, technical and industrial plants of Dresden . Meinhold & Sons, Dresden 1878.
- Möckel, GL; The Johannes Church in Dresden. 20 sheets of views, floor plans and details with a clear summary of the production costs. Dresden, Gilbers Königl. Hof-Verlagsbuchhandlung / Bleyl & Kaemmerer, undated [1882].
- Fritz Löffler : The old Dresden - history of its buildings . EASeemann, Leipzig 1981, ISBN 3-363-00007-3 .
- Matthias Lerm : Farewell to old Dresden - Loss of historical building fabric after 1945 . Forum Verlag, Leipzig 1993, ISBN 3-86151-047-2 .
- Volker Helas : Architecture in Dresden 1800–1900 . Verlag der Kunst Dresden GmbH, Dresden 1991, ISBN 3-364-00261-4 .
- Joachim Winkler: The Johanneskirche . In: City of Dresden (Hrsg.): Lost churches: Dresden's destroyed churches. Documentation since 1938 . Dresden 2018, p. 27–30 ( online edition [PDF; 6.4 MB ]).
Web links
Individual evidence
- ↑ Winkler, p. 27.
- ↑ Architects and artists with direct reference to Conrad Wilhelm Hase (1818–1902), Prale, Alexander Wilhelm , accessed on: December 22, 2016
- ↑ Helas, p. 187 [Johanneskirche. Pillnitzer Strasse. 1874/1878 von Möckel] and Löffler, pp. 351f. [Neo-Gothic: The Neo-Gothic - Neo-Romanesque and Neo-Gothic Church Buildings]
- ↑ History of the House , called on December 8, 2015.
- ^ Matthias Lerm, pp. 128-132.
- ↑ Winkler, p. 30
Coordinates: 51 ° 2 ′ 59 " N , 13 ° 45 ′ 25.8" E


