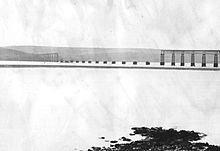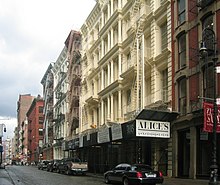Iron architecture
Iron architecture , also cast iron architecture or with the Engl. The term cast iron architecture is a style of architecture in which the building material cast iron plays a structural role. The style developed during the Industrial Revolution , when cast iron was mass-produced at affordable prices, while modern steelmaking methods were not yet developed.
Constructive use

Cast iron had been in use for centuries, sometimes in pre-modern architecture. The builders of some temples in China made particular use of the advantages of its compressive strength and versatile malleability. Only in the 18th century was the production of cast iron advanced in Great Britain - due to new coking methods and thereby new manufacturing processes - in such quantities and cheaply that one could use enough material in the construction industry to erect larger buildings. One of the first projects, now a World Heritage Site, was The Iron Bridge in Shropshire , an example of a supporting structure made almost entirely of cast iron. However, the bridge, which was supposed to ensure the transport of the cast iron from the ironworks, was also far oversized (the steel parts weighed a total of 380 tons), and the builders (especially Abraham Darby III ) suffered financial losses. The quality of the iron used is not high, and more than 80 cracks can be clearly seen in today's construction. Later engineers like Thomas Telford improved both construction methods (the Iron Bridge was assembled according to carpentry principles) and the material quality of its bridges ( e.g. Buildwas , a few kilometers upstream) and aqueducts ( e.g. the Pontcysyllte Aqueduct in North Wales).
Cast iron has several design advantages and weaknesses. It is very pressure-resistant, but does not take tensile and bending stresses well, and its stability can suddenly fail in the heat of a fire. At the beginning of the Industrial Revolution it became customary to use cast iron in factory construction, partly out of the mistaken idea that such constructions were fire-resistant. Cast iron could carry the heavy machinery, but it was very vulnerable to the frequent fires in such factories. William Strutt was one of the pioneers of this construction method with a number of buildings. However, many buildings had collapsed due to brittle fractures in large cast iron columns that buckled at the base where the stresses were greatest, often due to voids and voids inside the castings.
Cast iron was also used in bridges for the new railway age. Terrible accidents occurred there too, especially when straight beam constructions were used instead of arches. Cast iron, based on a design by William Fairbairn, was first used in 1830 at the Water Street terminus of the Liverpool and Manchester Railway , which was a successful example and was only torn down around 1900 because of widespread concerns about iron substructures in the British railway industry. To achieve greater spans, Robert Stephenson (mistakenly) used forged girders when building a bridge over the River Dee . Such bridges, in which the girder parts were forged together, had to be torn down after the disaster of the Dee Bridge collapse in 1847. This led to the use of rivets to join wrought iron beams and eventually to use rolled steel when it was available in the late 1860s. Cast iron continued to be used on railway underpasses, however, and a number of serious fatal accidents occurred there. The worst railway accident was the Tay Bridge Disaster in 1879 , when the central part of the bridge collapsed during a storm just as a train passed over it and was lost with more than 75 passengers and personnel. The weak points were cast iron connectors to which trusses were attached, and after this collapse, cast iron structures in new bridges were finally abandoned. Most of the smaller cast iron beam superstructures were torn down and replaced after another accident at Norwood Junction in 1891.
Cast iron was also occasionally used for tower constructions, for example in the König-Friedrich-August-Turm near Löbau ( Saxony ).
Cast iron also formed the usual supporting structure for greenhouses, which led to the design of the monumental Crystal Palace by the greenhouse builder Joseph Paxton for the first world exhibition in London in 1851. As a result, this glass-and-iron architecture was imitated all over the world.
Use as a disguise
In the 19th century, the low price and general availability of cast iron also led to its wide range of uses for decorative and cladding purposes. John Haviland from Philadelphia developed the concept of the cast iron facade, which was extensively and extensively adapted and further developed by James Bogardus in New York . Cast iron could be pressed into a variety of shapes, allowing for elaborate facades that were cheaper than traditionally carved in stone. These facades could also be coated in a variety of colors. Many buildings had elaborate neoclassical or historicist facade decorations. Many of the buildings that were mostly office and industrial buildings can still be viewed, especially in New York's SoHo and Tribeca neighborhoods . In Europe, the best examples of Victorian warehouses are in Glasgow , Scotland , which saw a huge boom in the late 19th century.
However, the technology did not prove itself. The facades often soon had to be painted brown because the iron rusted, and in fires the structure often collapsed before the flames reached the metal. The radiant heat from a nearby fire alone was enough to soften the iron.
Due to the development of modern steel, which was far better suited for use as a building material, its importance as facade cladding also waned in this era. Many innovations of the cast iron age were carried over into the era of steel frame buildings and helped with the development of the skyscraper .
literature
in alphabetical order by authors / editors
- Fraunhofer Information Center Space and Building (Ed.): Iron architecture: literature documentation. A specialist bibliography . Fraunhofer-IRB-Verlag, Stuttgart 2002 ff. ( DNB 966021681 )
- John Gloag and Derek Bridgwater: A History of Cast Iron in Architecture . Allen and Unwin, London 1948.
- Peter R Lewis: Beautiful Railway Bridge of the Silvery Tay. Reinvestigating the Tay Bridge Disaster of 1879 . Tempus 2004. ISBN 0-7524-3160-9
- Peter R Lewis: Disaster on the Dee. Robert Stephenson's Nemesis of 1847 . Tempus 2007. ISBN 978-0-7524-4266-2
- Ruth-Maria Ullrich: Glass and iron architecture: plant houses of the 19th century = Green Series 12. Wernersche Verlagsgesellschaft , Worms 1989. ISBN 978-3-88462-037-3
Web links
- Cast-iron architecture - The Columbia Encyclopedia, Sixth Edition.
- Glass, iron and prefabrication: AD 1837-1851 - History of Architecture
- No. 836: Iron Buildings
- Victorian cast-iron buildings in Glasgow, Scotland
- Bernhard Rösch, cast iron architecture, in: RDK Labor (2017)
Individual evidence
- ↑ UNESCO World Heritage Center: Ironbridge Gorge
- ^ Ernst Werner: The iron bridges, in ICOMOS: Iron architecture: The role of iron in historical architecture of the first half of the 19th century (PDF; 881 kB)
- ^ John Maass: The Gingerbread Age: A View of Victorian America , New York, Greenwich House, 1983, ISBN 0-517-01965-5 , pp. 97ff

