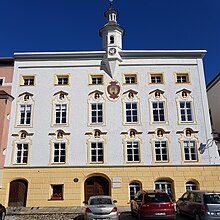Ensemble old town Tittmoning
The ensemble Old Town in Tittmoning , a town in the Upper Bavarian district of Traunstein , is an architectural ensemble , under monument stands. It encompasses the city complex within the fortifications of the 14th and 15th centuries and the castle complex to the southwest above the city, as well as the row of houses in front of the Gerberberg and the houses in the water suburb in the north-east.
history
The development of Tittmoning into an urban structure took place in several stages. The monastery courtyard of the Nonnberg Abbey in Salzburg developed from the Herzogshof ( villa ) around 700 . An economic yard was formed from the ducal fiscal estate. This monastery courtyard must have been on the castle hill, before that the serf settlement spread out.
It was not until the 13th century that the actual township was built. A city judge appointed by the sovereign, the Prince-Bishop of Salzburg , is documented for the first time in 1390. Tittmoning lies in a basin-like valley above the Salzach, free from flooding . The alluvial land, which descends in two steps, was gradually settled and then in the second third of the 14th century enclosed with a high city wall made of tuff ashlar masonry . The castle was also included in the medieval fortifications . Today's town square forms the core of the town.
Old town ensemble
The ground plan of the city layout describes an equilateral triangle with the Salzach or the Siechengraben as the base and the castle as the tip. The Mühlbach runs from west to east through the city and flows into the Siechengraben. The old town of Tittmoning is the result of the planned expansion under the Salzburg Archbishop Friedrich III. von Leibnitz in the period between 1327 and 1338.
The great fire of 1571 marked an important turning point in urban development. The reconstruction in the Renaissance style created important monuments of civil architecture. Even in the 18th century there was still a lot of building activity in Tittmoning, as many stucco facades attest. The town fire in 1856 destroyed part of the buildings in the southern part of the town square.
The buildings in Tittmoning correspond to the Inn-Salzach construction method : mostly three-storey, three- axis plastered buildings with projecting walls and trench or saddle roofs . In contrast to the cities along the Inn , the arched, ground-floor arbors are missing here .
The tanner houses on the Gerberberg are a rarity in terms of architectural history . Some of them have storage buildings with open dry floors on the south side. This is where the tanned hides used to be hung up to dry.
The 19th century brought profound changes for Tittmoning. With the annexation to the Kingdom of Bavaria , Tittmoning was moved to a peripheral location and lost part of its hinterland. The cityscape suffered a serious loss in 1816 when the city tower, which once stood in the middle of the city square, and the Katharinenkapelle from 1315 were demolished.
In 1872 the Schleindl Tower was also demolished. However, due to the early economic decline in the 19th century, Tittmoning has preserved its historically grown cityscape like hardly any other eastern Bavarian city and avoided disruptive new buildings in the old town area.
Individual monuments
See: List of architectural monuments in Tittmoning
literature
- Gotthard Kießling, Dorit Reimann: District of Traunstein (= Bavarian State Office for Monument Preservation [Hrsg.]: Monuments in Bavaria . Volume I.22 ). Kunstverlag Josef Fink, Lindenberg im Allgäu 2007, ISBN 978-3-89870-364-2 , p. 700-706 .
Web links
- List of monuments for Tittmoning (PDF) at the Bavarian State Office for Monument Preservation
Coordinates: 48 ° 3 '44.6 " N , 12 ° 46' 2.9" E


