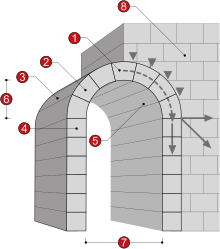Reveal

The embrasure or the reveal , the vertical surface in a masonry applied to window - and door openings , the inner, the opening forms facing wall surface.
description
The lower horizontal border of the wall cutout is the door threshold for doors and the parapet for windows . The upper horizontal limit is called the lintel . The lateral structural elements in natural stone facades and half-timbered walls are called posts .
In contrast to the reveal, which is cut at right angles to the facade , the cut surface of the curtain runs obliquely in the brickwork in the original sense.
The three-dimensional or only color-contrasting framing of windows, doors and other openings in plastered facades is called Fasche .
The reveal surfaces are often used to attach window and door frames and are often covered by these, for. B. for corner and surround or lining frames.
With plastered reveals, the inner corners are often reinforced with metal plaster profiles or corner angles. In the case of clad facades , the reveal is often clad with facade panels made of plastic or aluminum.
In arches and vaults the soffit is curved, over the fighter is called located inner sheet or top face, as opposed to the outer surface, the sheet or extrados.
See also
literature
- Wilfried Koch : Architectural style. European architecture from antiquity to the present , Orbis Verlag, 1988 Munich, ISBN 3-572-05927-5
