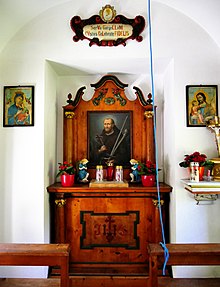Fidelis Chapel (Gargellen)
The Roman Catholic Chapel St. Fidelis. (Abbreviated Fideliskapelle ) is in the district Sarotla in the town Gargellen ( St. Gallenkirch ) in the district of Bludenz in Vorarlberg . It is a listed building and dedicated to St. Fidelis von Sigmaringen (1578–1622). The chapel belongs to the deanery of Montafon in the diocese of Feldkirch .
history
According to legend, Saint Fidelis von Sigmaringen is said to have blessed a spring in the Sarotla district, where a wayside shrine was erected shortly after his canonization (June 29, 1746). Today's Fidelis Chapel was rebuilt in 1912 at the current location. Previous buildings already existed in the vicinity, but they were damaged by avalanches and floods.
Church building
location
The church building (about 1306 m above sea level ) is in the Fideliskapelle plot on Gargellener Straße (L 192), about 1.7 km as the crow flies from the center of the Gargellen community. The Suggadinbach or the former Via Valtellina runs alongside Gargellener Straße .
Building
The single-storey chapel is a simple stone building that is free-standing on all sides, designed by the Ravensburg master builder Augustin Zimmermann and built by local builders. The chapel takes up an area of around 12 m². It is a building with an approximately rectangular basic shape and a recessed choir and northeast / southwest orientation. To the southwest (altar) the outer wall is box-shaped and slightly raised from the building. Above it is a sundial with the murder of St. Fidelis von Sigmaringen, which was painted in 1956 by Konrad Honold (1918–2007). Underneath the Latin saying: MORS CELERAT + CHRISTUS APPARET + STANT FACTA FIDELIS ("Death rushes, Christ appears, the deeds of Saint Fidelis persist"). There is a small crucifix above the sundial .
In the slightly smaller entrance area, built to the northwest, there are two distinctive round windows ( ox eyes ) and a white painted cross between them. Above it in a curved form the Latin saying: ECCe FIDELIS aqVae fontes aeDesqVe CoLenDa. ("See the source of Fidelis water and its honorable temple") and refers to the blessing of the source through him. The nave is lit on the left and right by two arched windows.
The simple entrance is northwest, the octagonal, squat bell ridge turret on the gable roof with eight sound openings is in the middle of the roof. The gable roof is covered with wooden shingles and the onion dome of the bell ridge is hammered in with sheet metal. The building itself is largely plastered in light gray , and the windows each have a white frame.
The prayer room and the chancel are separated from each other by a retracted choir arch. The prayer room has space for 8 people.
Furnishing
The altar is based on a design by August Pfaltz from Dachau . The altarpiece shows Saint Fidelis in Capuchin costume with his sword and spiked club (Prättigau beating) in his left hand and a cross and a martyr's palm in his right hand. There is an inscription above the altar: SerVa GargeLLaM CVstos CeLebrate FIDELIS ("Celebrated Guardian Fidelis, protect Gargellen"). The pews are made of lacquered fir wood.
literature
- DEHIO manual. The art monuments of Austria: Vorarlberg. Bundesdenkmalamt (Ed.), Verlag Anton Schroll & Co, Vienna 1983, ISBN 3-7031-0585-2 .
- Andreas Ulmer, Around Vorarlberg Churches , Bregenz 1934, pp. 60–61.
Web links
Individual evidence
- ↑ Helmut Reimann: 100th anniversary of the Fideliskapelle , Vorarlberger Nachrichten , June 14, 2012.
Coordinates: 46 ° 58 '58.9 " N , 9 ° 55' 50.1" E


