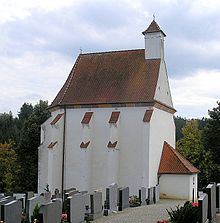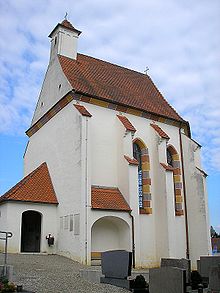Cemetery chapel for the fourteen helpers in need (Welden)
The late Gothic cemetery chapel for the Fourteen Helpers in Need is located on a hill west of the Welden market in the Augsburg district ( Swabia ). The small church is one of the few medieval sacred buildings in the Augsburg area that have been preserved almost unchanged .
history
The small church probably goes back to a plague vow made by the village master Albrecht von Welden. Construction began in 1495 according to an inscription above the east window: In der Er gotz - und, der XIIII not - helffer builds donated, Aulbrecht vo Welden, 1496 duz gotzhus
Originally a larger church was undoubtedly planned, from which only the choir could be built. The cessation of the building is probably related to the donor's move in 1495. Duke Eberhard von Württemberg had appointed the knight as his paymaster and kitchen master for ten years. The castle in Göppingen was assigned to the Weldener as his official residence . In 1680 the chapel was redesigned in Baroque style . For this purpose, the vault ribs were knocked down and the vaulted surface was used as a support for a ceiling fresco. At that time, the altar, which was preserved until 1967, and other pieces of equipment were also brought into the church.
Some renovations were carried out in the 18th century. The small roof turret was created in 1778 on the occasion of a roof renovation. The first fundamental renovation of the chapel took place in 1823. In the following year, the bell had to be replaced after a theft. In 1820 the royal rent office in Zusmarshausen wanted to demolish the small church so that the stones could be used for the new school building in Welden. However, the citizenship of the market successfully objected.
As early as 1870, the church was threatened with demolition again, as neither the church nor the community wanted to pay for the building maintenance. Some committed citizens therefore founded an “Association for the Fourteen Helpers in Need”, which was quickly joined by over 200 residents. In 1871, 265 guilders had been collected.
In 1907, the association financed the renovation of the cemetery chapel by a local church painter. Master Karl Kränzle received 295 marks, of which 250 marks were taken over by the Vierzehn-Nothelfer-Verein. In 1923 the association lost its assets as a result of inflation and was dissolved. In 1951, the parish under pastor Heinrich Schmid decided to renovate and restore the medieval church building. From 1949 the parish church had already been fundamentally renewed.
After questioning the community, the church administration decided to restore the medieval state. The chipped vault ribs were reconstructed and the old west gallery removed. However, the attempt to dry the masonry failed. For this reason, the local home nurse began in 1963 with the preparation of a general renovation of the monument that characterizes the locality. These measures could be carried out between 1966 and 1968. The overall renovation was officially completed on April 26, 1970 with the consecration of the chapel.
Until after the First World War , the faithful from the surrounding communities went to the small church to intercede. However, the cemetery chapel had largely lost its former importance as a place of pilgrimage due to the construction of the Votive Church of St. Thekla in the middle of the 18th century. Today the sign is usually open, but then a wrought iron grille blocks the entrance to the church.
description
The chapel is about 700 m west of the parish church, elevated on a hill on the outskirts. The church and cemetery are surrounded by a plastered wall.
The slender structure is structured by ten powerful buttresses , between which simple pointed arch windows in the south and east illuminate the interior. Except for the two western ones, the buttresses are stepped in an original way. The masonry is bevelled on two edges above the high lower parts. Above this, the sloping roof protrudes in three rounded steps. Under the east window, a modern roof protects the large terracotta epitaph of the notary and schoolmaster Georg Hohenrainer and his two wives.
On the West of the tile-covered gabled ridge roof sits a small ridge turret . The truss of the collar beam roof on the eastern truss is dated to 1497 and 1607.
The decorative painting of the window reveals and the eaves cornice was renewed during the renovation in 1966/69 according to findings. The rectangular sign (porch) of the west facade, through which one can now access the interior from the south , also dates from this time .
The epitaph Hohenrainer
The remarkable epitaph of the Hohenrainer family is set into the masonry under the east window . The tomb commemorates Georg Hohenrainer, who died in 1546, and his two wives Anna Trethlin († 1514) and Margaretha Herschlerin († 1566). The Lamentation of Christ can be seen in the middle of the large terracotta tablet. Below are the deceased with their four sons and eleven daughters. With the exception of the two founders Nikolaus and Wilhelmus, all family members were no longer alive at that time.
Interior
The interior is completely spanned by a net vault on - probably modern - peg consoles, the schematic figuration of which consists of crossed diamonds and a half star (choir closure) reveals the renewal in the 1950s. Behind the three arches, the masonry closes on three sides of the octagon.
The baroque high altar fell victim to the fire in the morgue during the church renovation on March 11, 1967. The altarpiece and the figures remained, however, and were later returned to the chapel. From the older equipment are a St. Paul (around 1500) and a crucifix (around 1520). The Pietà (around 1720) and the "Regina coeli" (around 1680) of the burned altar were redesigned (painted) in 1969.
Around 1820 the popular cross-way plaques were created on the long walls.
literature
- Georg Dehio : Handbook of German Art Monuments, Bavaria III; Swabia (arr.: Bruno Bushart, Georg Paula). Munich, Berlin 1986
- Ludwig Langenmair: Markt Welden - a market with a rich past . Welden 1986
- Wilhelm Neu and Frank Otten: District of Augsburg (Bavarian art monuments, brief inventory, XXX). Munich 1970
Web links
Coordinates: 48 ° 27 '16.6 " N , 10 ° 38' 59.1" E



