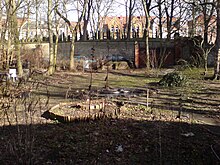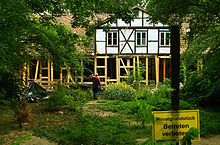Garden house (Hanover)
The garden house in Hanover is a residential building built around 1820, which is located in the Nordstadt district. It is evidence of the originally rural settlement outside of the former city fortifications of Hanover . The last house of the former " gardeners " was built as a simple classicist half-timbered building and is today at the address Am Judenkirchhof 10 / 10A. It is the oldest surviving residential building in the district and is a listed building .
Building description
The symmetrical building from 1820 shows a high dwelling across three central axes. The house is raised on a sandstone plinth and has a barrel vault under it .
garden
The originally symmetrical garden is bordered on the street side by a high, only slightly younger wrought-iron fence, which is supported by exposed, partly glazed brick shapes with added sandstone elements.
Instead of the formerly rural occupation by small fruit trees and vegetables, the garden is now shaded by tall deciduous trees, which are currently protected by the Hanoverian tree protection statute.
On the side of the garden house, an unpaved footpath leads over a large, decade-long fallow property, via which you can reach the back of the former JC König & Ebhardt accounting book factory at the gate of the old boiler house between the Brüggemannhof and the villas on Wilhelm-Busch-Straße . Here is the back entrance of the Regional Computing Center for Lower Saxony at Leibniz University, where supercomputers in the North German network do their calculations.
history
19th century

The garden house in the north of the city was one of many earlier garden houses of the petty bourgeoisie and “ gardeners ” who produced fruit and vegetables there and supplied them to the markets in Hanover. Around 1800 there were around 500 such buildings in front of the city gates, such as the former Steintorgarten community in front of the two northern gates of the city, Clevertor and Steintor .
From the garden house, the fence provides a view of an ancient, tree-lined sand dune enclosed by a wall around 1740 : the Old Jewish Cemetery directly opposite was in operation there from 1550 to 1864 and is one of the oldest Jewish burial grounds in northern Germany.
The garden house and its grounds bordered directly on Hanover's oldest industrial company: The “ royally privileged oilcloth factory in front of the stone gate ” founded in 1718 according to tradition , today Benecke-Kaliko AG , was roughly in the area of the Brüggemannhof adjoining from 1912.
In the second half of the 19th century, the expanding oilcloth makers from the "JH Benecke" company took over the garden house. It served as a “master house” for two “master families” as a residence near their workplace. Around 1900 the building was also called the “daughter house”. Allegedly only daughters were born of a master wife; she had 12 daughters. From 1890, the Benecke company first relocated to Hanover- Vinnhorst , then completely in the 1940s .
20th century
From 1918 the garden house was owned by the Technical University .
During the Third Reich , the National Socialists named the street Am Judenkirchhof , on which the garden house is located, An der Düne .
After the air raids on Hanover in World War II and the catastrophic housing shortage in the post-war period , the British occupation authorities confiscated the building in order to temporarily accommodate people displaced from East Prussia and Silesia .
From 1965 onwards, social work students from the Protestant University of Applied Sciences and the university departments of Architecture and Educational Sciences rented the house and grounds. They established a series of social projects that continues to this day. In 1976 the university wanted to demolish the garden house because of the risk of collapse. Then the citizens' initiative "Gartenhaus eV" was formed. A study group led by the building and art historian Günther Kokkelink wrote an expertise with the tenor "not in danger of collapsing" and informed the monument preservation office. As a result, the garden house was placed under monument protection.
The citizens' initiative "Gartenhaus eV" carried out minor renovations on the garden house, such as
- Cooking machines were supplemented by radiators
- Replaced the outhouse in the back garden with sanitary facilities
- the exterior structures highlighted by a master painter
- Double-glazed windows installed on the ground floor
As a result, neighborhood meetings, social working groups and support associations were formed. The rush was so great that for some meetings you had to go to the Kaiser restaurant , Am Schneiderberg, founded in 1896 . The director of the Förderverein-Gartenhaus eV is Konstantin Nicolaides. The district newspaper " N ordstädter N achbarschafts- N ach According" (NNN), which was published from 1978 to 1986, was produced in the garden house .
21st century
In 2007 a building report was drawn up for the building. Since the university in the district has to expand further, an eviction suit was brought against the association. In a quality negotiation, it was initially agreed that the building would be vacated by March 31, 2010, and the Iranian Library in Hanover , which was located in the building , had already moved into new rooms on Tulpenstrasse. In the meantime, a new association called “Netzwerk Gartenhaus eViG” has been founded, which endeavors to continue using the building. Honorary chairman is the board of directors of the monument foundation in the Hanover area of the German foundation for monument protection , Sid Auffarth . The eviction expired on September 30, 2010. The building was vacated the same day and was for sale.
At the end of 2010 the property was sold to Claudius Grieser, managing director of a software company in Hanover. He submitted a building application to the city for the conversion into two residential units, but at the beginning of November 2011 the approval under monument law was still missing, as the old structure, especially the facade, was to be retained.
literature
- Marcel Schwarzenberger: Refurbishment costs around 400,000 euros / The historic garden house in the north of the city winters again in its old condition , in: Hannoversche Allgemeine Zeitung , Stadtanzeiger Nord from November 3, 2011
- Gerd Weiß: Nordstadt , in: Monument topography Federal Republic of Germany / Architectural monuments in Lower Saxony / City of Hanover, Part 1, 10.1 , Friedr. Vieweg & Sohn Verlagsgesellschaft mbh, Braunschweig 1983, ISBN 3-528-06203-7 , here: p. 100
- Nordstädter Nachbarschafts-Nachrichten , project group production, Hanover 1978–1986, accessible in the Hanover City Archives
- Konstantin Nicolaides: Diploma thesis on self-regulating political learning in citizens' initiatives using the example of the BI garden house , Hanover 1986, available in the library of the Leibniz University Hanover, Conti-front building on Königsworther Platz
- Konstantin Nicolaides: Master's thesis Political Learning in Basic Initiatives in Hanover Nordstadt , Hanover 1987, can be viewed as before
- Günther Kokkelink : Expertise on the garden house Hanover , Hanover 1978
Web links
Individual evidence
- ↑ Gerd Weiß: Nordstadt (see literature)
- ^ New press of September 30, 2010: End of an experiment: garden house cleared
- ↑ Marcel Schwarzenberger: Refurbishment costs around 400,000 euros / The garden house winters again in its old condition , in: Hannoversche Allgemeine Zeitung , Stadt-Anzeiger Nord from November 3, 2011
Coordinates: 52 ° 22 ′ 51.7 " N , 9 ° 43 ′ 21.1" E




