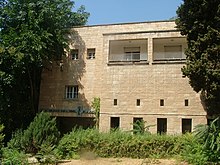Genia Awerbuch
Genia Awerbuch ([dʒɛnja avɛʁbʊχ], Hebrew ג'ניה אוורבוך ; also Eugenie Awerbuch; * 1909 ; † 1977 ) was an Israeli architect who worked mainly during the Yishuv period and in Tel Aviv . It is famous above all for the design of Zina Dizengoff Square in Tel Aviv.
biography
Genia Awerbuch was born in Zemlya ( Russian Empire ) in 1909 , immigrated to Palestine with her family at the age of two and grew up in Tel Aviv. In the First World War, her family was after Egypt expelled. She attended Herzlia-Gymnasium and continued her education in Rome and Belgium . In 1930 she finished her studies, returned to Palestine and started working as an architect. Her first job was with Schlomo Ginsburg (1906–1976), whom she also married. However, both employment and marriage were short-lived. Awerbuch later married Chaim Alperin , the founder of the first Hebrew police force, with whom she has a son, Daniel Alperin (1936–2015).
Her name is still associated with the design of the most famous square in Tel Aviv. In 1934 she was awarded the contract for the design of giving all three-story buildings on the circular Zina-Dizengoff-Platz , regardless of their respective function, a uniform facade . From 1934 to 1936 Awerbuch worked under the direction of Ze'ev Rechter on several houses for the members of the Habima National Theater. From 1942 to 1945 she was employed in the technical department of the Tel Aviv city administration.
Works
Tel Aviv (selection)
- Residential building:
- Bialikstrasse 12 (so-called "Blue House"), demolished in the 1960s
- Ahad ha-ʿAm-Str. 57 (Shilman House)
- Balfourstr. 2 / Allenbystr. 63
- Ha Newiʾim Str. 7th
- Hessstrasse 18th
- Frugstr. 31 u. 33 (ha-bima houses)
- Tarsatallee 8
- Hoisting instrument. 21st
- Allenbystr. 80
- Ben-ʿAmmi-Str. 11
- Jarkonstr. 94
- Zina Dizengoff Square
- Café Galina on the Jerid ha-Misrach exhibition grounds (in collaboration with Elsa Gidoni and Schlomo Ginsburg) (1934)
- Shewah Mofet School on Ha Masger Str.
- Maccabiah Stadium

In Israel
- House of Pioneers in Jerusalem (1940)
- Youth village Kfar Batja in Raʿananna (1945)
- Hadassim Youth Village near Netanya (1947)
- Synagogue for the "Midrashiat Noam" high school in Pardes Hannah (1965)
- Synagogue of the kibbutz ʿEin ha-Naziv (1966)
literature
- Edina Meyer-Maril: Three women, three paths, one modernity: Genia Averbuch, Judith Segall-Stolzer and Elsa Gidoni-Mandelstamm plan and build in Eretz Israel . In: Jörg Stabenow / Ronny Schüler: Mediation Paths of Modernity - New Building in Palestine (1923–1948) , Berlin: Gebr. Mann 2019, ISBN 978-3-7861-2781-9 , pp. 69–82.
Individual evidence
- ↑ Edina Meyer-Maril: Architects in Palestine: 1920-1948. In: Jewish Women: A Comprehensive Historical Encyclopedia. February 27, 2009 ( jwa.org. Jewish Women's Archive [accessed April 29, 2019]).
| personal data | |
|---|---|
| SURNAME | Awerbuch, Genia |
| ALTERNATIVE NAMES | Awerbuch, Eugenie |
| BRIEF DESCRIPTION | Israeli architect |
| DATE OF BIRTH | 1909 |
| PLACE OF BIRTH | Zemlya, Russian Empire |
| DATE OF DEATH | 1977 |


