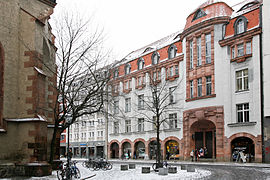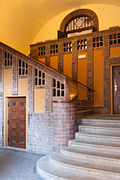Geschwister-Scholl-Haus (Leipzig)
The building at Leipziger Ritterstrasse 8-10 was built between 1908-1910 as the seat of the first German commercial college (founded in 1896) on one of the oldest properties of the University of Leipzig , the Great Prince College . The building design comes from Fritz Schumacher (1869–1947), co-founder of the Deutscher Werkbund .
Description of the structure

The house is an outstanding example of reform architecture according to historicism , designed primarily according to functional aspects with limited use of representative elements.
It is a quiet building, the height of which was kept in such a way that it was in harmony with the Nikolaikirche and the design of the square at that time. Due to the valuable central location, the area had to be used well - storage rooms and shops at ground level were set up in the basement. The rooms of the university itself were relocated to the upper floors.
The simple, elegant, baroque facade, the calm arches of the blind arcades in the shop area, above which strong pillars that extend up to the roof structure the building, window bay windows on the third floor and the extended mansard roof with differently shaped dormers are the special features of this building. The side elevation - here a round, bay-like and tower-like porch that rises into the top floor - contributes to the slightly monumental effect of the building.
Rochlitz porphyry was used for the highlighted architectural parts , the shop zone, the eaves and the sculptural jewelry, which harmonises with the gray plastered surfaces. The sculptural decoration, around and above the niche-like entrance of the building - to the left and right of the entrance two relief panels with historical merchant ships, the building inscriptions "Trade connects the peoples" and "Trade creates change", above on the window pillars of the second floor reliefs with allegorical figures on the subject of trade, a feeding scene in a bird's nest and a chubby Mercury as a console for the window bay - were created by the important Dresden sculptor Georg Wrba (1872–1939).
The functionality of the building becomes visible through the interior design. The three doors of the portal niche lead into an entrance room crowned by a large glass ceiling lamp with four hanging lamps, from which a staircase clad with matt, brown-red ceramic ( Villeroy & Boch ) leads to the higher level referred to in the building plans as the first floor leads. A double door leads into a hall that is glazed over two floors on the courtyard side and has a view of the open stairwell. The director's room, two offices and an auditorium were on the left, and the porter's room on the right .
On the first floor there was a spacious sample office, the library, the lecturer's room and a room for the student body. On the third floor, a spacious antechamber was created, to which two lecture halls with 200 and 250 seats respectively were connected. Half of the lecture halls protrude into the attic, in which the servant's apartment was also integrated into the courtyard, accessible through a narrow staircase.
The character of the interior is largely determined by the visible reinforced concrete structure that structures the entire building. The house is characterized by very restrained decoration: monochrome plastered surfaces meet remarkable, subtly colored patterned ceilings, arches and columns and the colored wood of the doors and banisters painted with decorations. Forged lighting fixtures give the rooms additional rhythm. Two ceramic fountains have not been preserved.
The building was extensively renovated from 1994–1995 in accordance with the preservation order and the original colors in the stairwell and in the large lecture hall were restored. The room structure on the first and second floors is now slightly different from that in 1910.
Building views
History and naming
1908 to 1910 the building was erected as the seat of the first German commercial college . On February 20, 1948, at a ceremony by the Leipzig student body, the house was dedicated to the memory of the siblings Sophie and Hans Scholl (members of the White Rose resistance group , executed in 1943) and the writing Geschwister-Scholl-Haus was placed in the portal niche . From 1948 the building served the economic and social science faculties of the University of Leipzig . In the years 1994–1995, the building was refurbished in accordance with a listed building by the Leipzig architects Winfried Sziegoleit and Eberhard Göschen. Since 1995 the institute for art education of the University of Leipzig has been located in the property .
Web links
Individual evidence
- ↑ a b c d e Wolfgang Hocquél: Leipzig. Architecture from Romanticism to the Present. 3rd, greatly expanded edition, 2010, Passage-Verlag Leipzig
- ↑ a b c d Robert Bruck: Our buildings. 1. Prof. Fritz Schumacher. In: The builder. Monthly booklets for architecture and building practice IX. Volume 4, January 1911
- ↑ Short chronicle of the Geschwister-Scholl-Haus . In: University newspaper . 21st year, no. 23 . Leipzig June 10, 1977 ( online at the Leipzig University Archives [PDF; 4.4 MB ]).
Coordinates: 51 ° 20 ′ 24.4 " N , 12 ° 22 ′ 45.8" E









