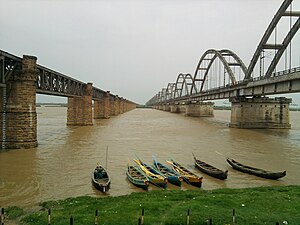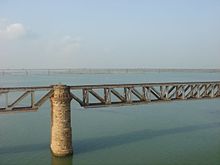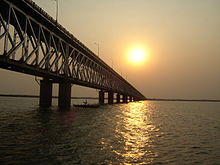Godavari Bridge
Coordinates: 17 ° 0 ′ 28 ″ N , 81 ° 45 ′ 12 ″ E
| Godavari Bridge | ||
|---|---|---|
| Havelock Bridge and Godavari Arch Bridge | ||
| use | Railway bridge | |
| Crossing of | Godavari | |
| place | Rajahmundry, Andhra Pradesh, India | |
| overall length | 2745 m | |
| Number of openings | 56 or 28 | |
| Pillar spacing | 48.8 m or 97.6 m | |
| location | ||
|
|
||
Godavari Bridge is the name of three railway bridges of different ages that cross the almost 3 km wide Godavari near Rajahmundry in the Indian state of Andhra Pradesh , the third longest river on the Indian subcontinent after the Ganges and Indus .
Havelock Bridge (1900)
The Havelock Bridge or just Old Godavari Bridge is the oldest of the three bridges. It was built by Frederick Walton between 1897 and 1900 and named after Arthur Havelock , the outgoing British governor of Madras .
The single-track, 2745 m long Havelock Bridge consists of 56 steel, riveted lattice girders with an overhead carriageway, which are suspended between the 55 stone masonry pillars with center distances of 48.8 m (160 ft ).
The Havelock Bridge served as the rail link between Madras, today's Chennai , and Howrah or Calcutta on the other bank of the Hooghly , over which there was no bridge connection at that time. The Havelock Bridge was decommissioned when a new bridge about a kilometer downstream was opened in 1974. Their access tracks were dismantled and the land was used for other purposes.
The bridge was initially to be scrapped, but after public protest it was to be preserved as a memorial and pedestrian bridge. A final decision was still pending in 2014.
Godavari Bridge (1974)
To relieve the old Godavari Bridge, another double-deck truss bridge was built around one kilometer downstream at the beginning of the 1970s and opened in 1974. On the lower floor there is a railroad track, on the trussed girders lies the slightly cantilevered substructure of a two-lane road with sidewalks on both sides.
The bridge begins and ends in a wide arch so that train passengers can briefly see the full length of the bridge. The truss bridge itself is 2,775 m long and consists of 27 bridge fields on double pillars with a center distance of 95.5 m and 4 fields in the eastern curve with center distances of 48.8 m. There are raised bridges at both ends; in particular the road above is brought back to the level of the flat area via long ramps.
The bridge was built by the state-owned Braithwaite, Burn & Jessop Construction Company .
Godavari Arch Bridge (1997)
As a replacement for the old Godavari Bridge, the single-track Godavari Arch Bridge was built between 1991 and 1997 at a distance of 50 m exactly parallel to it, which was designed for rail traffic at 160 km / h. At 97.55 m (320 ft), it has pillar spacing twice as large as the old bridge and therefore only half as many, i.e. 28 bridge fields. Its concrete pillars are exactly in line with every second of the pillars of the old bridge. They are wide enough to accommodate another bridge with a second track.
Originally, a truss bridge like the previous one was planned. During the planning phase, however, a concrete bridge was chosen, which was significantly cheaper given the high steel price.
The bridge consists of a series of 28 double reinforced concrete arches based on the Langer beam system , on which a bridge panel made of prestressed concrete is suspended, which is anchored to the arches and thereby absorbs the pressure forces of the arches. The profile of the reinforced concrete arches corresponds to a parabola . They are uniformly 80 cm wide, while the thickness of the arches decreases from 170 cm at the base of the arch to 115 cm at the apex. Their lateral distance is 5.60 m, over which they are connected to Vierendeel girders of different widths . The bridge deck is a box girder made of a 6.39 m wide deck and a 5.20 m wide base plate. The box girder is divided and stiffened several times by crossbars.
During construction, vertical auxiliary girders were placed on the pillars, to which the cantilevered concrete arch halves were braced. After the arches were completed and the hangers mounted, the formwork for the bridge decks was hung from them. The box girder was then concreted in different sections so that the arches were loaded as evenly as possible.
The bridge was planned by the Swiss office BBR, the test engineers were Leonhardt, Andrä and Partner ; it was built by the Hindustan Construction Company .
After the opening, pillar No. 27 at the western end was lowered beyond the permissible level. After further investigations had shown that the settlement of the pillar had come to a standstill, the bridge deck was raised with hydraulic jacks and the missing height of the pillar was compensated with a special cement.
Web links
Individual evidence
- ↑ a b R.R. Bhandari: Bridges: The Spectacular Feat of Indian Engineering, ( Memento of the original from March 5, 2016 in the Internet Archive ) Info: The archive link was inserted automatically and has not yet been checked. Please check the original and archive link according to the instructions and then remove this notice. P. 11
- ^ Going, going gone: Havelock Bridge across Godavari. Article of June 18, 2013 in The Hindu
- ↑ AP's Havelock Bridge to be developed as tourism center. Article dated November 15, 2013 on HospitalityBizIndia.com
- ^ S. Sengupta: Third Godavari Railway Bridge At Rajamundry: Some Design And Construction Aspects. , quoted from the synopsis ( memento of the original from March 4, 2016 in the Internet Archive ) Info: The archive link was inserted automatically and has not yet been checked. Please check the original and archive link according to the instructions and then remove this notice. of the Indian Railways Institute of Civil Engineering
- ↑ a b A. K. Sinha: Technical Paper on Design Aspects of the Third Railway Bridge Across Godavari at Rajahmundry. In: Cable Stayed, Supported and Suspension Bridges. (Proceedings of the International Conference, November 19-21, 1999, Hyderabad, India), Indian Institution of Bridge Engineers, Universities Press (India) Ltd., Hyderabad 2000, ISBN 81-7371-271-9 , pp. 219-236 , ( digitized extract from Google Books)
- ^ Project Report on Correction of Level Pier No. 27 of Godavari Bridge, ( Memento of the original from August 18, 2011 in the Internet Archive ) Info: The archive link was inserted automatically and has not yet been checked. Please check the original and archive link according to the instructions and then remove this notice. Indian Railways Institute of Civil Engineering
- ↑ Working of Pneumatic Equipment. In: S. Ponnuswamy: Bridge Engineering . Tata McGraw-Hill, New Delhi 2008, ISBN 978-0-07-065695-6 , Section 11.12, pp. 345-354, ( digitized on Google Books).




