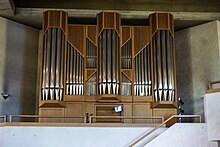Guthirt (Ostermundigen)
The Guthirt Church is the second Roman Catholic parish church in Ostermundigen in the pastoral region of Bern . The first church service building was built in 1937 and handed over to the Spanish mission in 1986. The current church was consecrated on September 1, 1985.
History and parish structure
A separate Catholic congregation was established in 1929 with the establishment of a family association and the first church service in the school building on Bernstrasse. Over the years, the current parish developed from this, although it was not recognized as a parish until 1967. Emil Hänggi was the first pastor to move into the newly built rectory in 1942. The parish stretched from Bern over the Worblental to Worb . The parish directorate of St. Martin Worb was separated into its own parish in 1998. In 1980 in Ittigen , the Peter and Paul Church was built in the newly built Ecumenical Center as a branch of the Guthirt parish. In addition to the residents' community Ostermundigen, the Guthirt parish now includes the urban area bordering the parishes of St. Marien and Brother Klaus , the communities of Bolligen and Ittigen, without the Worblaufen area belonging to the parish of Heiligkreuz , and the community of Stettlen .
First church
With the growing population of the Ostermundigen district community, the desire for their own churches arose. Before the church of the Evangelical Reformed parish was built in 1939, the Roman Catholic church Guthirt on Sophiestrasse was inaugurated on October 17, 1937. After more than forty years it was decided to replace this too small and outdated church. The mission of the Spanish-speaking Catholics took over the church in 1958 under the same name El buen Pastor .
Second church
In 1984 the foundation stone was laid for the new church at Oberen Zollgasse 31. According to plans by the architects Charles Nauer and Kurt Scheurer, a church center was built in one year to meet the new needs of the parish.
Building description
The building with a flat roof, which makes optimal use of the entire property and in whose northwest corner the church is located, fits into the surrounding building structure in an unspectacular manner. Facing away from the street, with a green space in front, a polygonal courtyard opens up behind the gallery of the bell tower. In its central front is the entrance to the church and the parish rooms and residential buildings are connected to the side.
Interior and artistic equipment
From the surrounding corridor you can get into the community hall, which is separated by sliding walls, as well as through the side passage to the second exit and in the middle into the church. Under the gallery, which is accessed by two stairs on both sides, visitors can access the altar via the diagonal central aisle . Instead of fixed benches, variable rows of chairs are set up. The drawn-in octagonal choir in the northern corner of the room receives daylight on both sides from the floor-to-ceiling glass windows. With round and oval, cylindrical stone blocks, the artist Heidi Locher designed the altar and the ambo as well as the tabernacle pedestal and also the relief sculpture in the entrance area of the church. Heidi Reich (* 1940) created the seven colored glass windows. In a niche under the gallery, a Pietà statue is set up as a devotional image to Mary. From the angled concrete anchor above the choir screen, fan-shaped concrete girders support the wooden ceiling, which is also supported in a fan-like manner.
Tower and bells
The three bells in the free-standing bell tower are tuned to d '- e' - g ' according to the Gloria motif . Hanging behind the lamellar cladding: The Good Shepherd bell with sound: d 'has 1450 kg and bears the inscription: I am the good shepherd, the sheep hear my voice , in Latin like the other two bells. The Marienglocke with sound: e 'has 1135 kg and the inscription: We flee under your protection and umbrella, holy Theotokos . The Laurentius bell with sound: g 'has 668 kg and the inscription: Saint Laurentius, martyr for Christ, intercede, pray for us . The two small bells are from 1887, the big one is a new casting. A mechanical tower clock with four dials controls the bell.
organ
In 1987 the organ was built by Orgelbau Kuhn , Männedorf, with 18 stops and 1 advance on 2 manuals and pedal . It has a mechanical action , mechanical registration and slider drawer .
|
|
|
||||||||||||||||||||||||||||||||||||||||||||||||
- Coupling : II / I, I / P, II / P
literature
- Karl Ludwig Schmalz et al .: Ostermundigen: history, community development, old views . Residential community Ostermundigen, Ostermundigen 1983.
- Fritz Dürig et al .: Community development, history . Residential community Ostermundigen, Ostermundigen 2003.
- Gabriela Hanke et al .: Catholic Bern from 1799 to 1999. A stopover . Total Roman Catholic parish of Bern and the surrounding area, Bern 1999.
See also
List of Roman Catholic churches in the canton of Bern
Web links
- Website of the parish Guthirt and the Church of Peter and Paul, Ittigen
- Pfarramt Guthirt on the website of the community of Ostermundigen
- Law on the regional churches of Bern (PDF; 185 kB)
- First Guthirt church in the building inventory of the city of Bern (PDF; 1.2 MB)
Individual evidence
- ↑ Grand Council resolution on the delimitation of the parishes. In: Website of the Government Council of the Canton of Bern, April 4, 2012 (PDF; 111 kB).
- ^ Website of the Spanish-speaking Mission
- ^ Bells, plenary on YouTube by: Resurrection Bell
- ^ Organ profile of the Catholic Church Guthirt Ostermundigen In: Organ directory Switzerland and Liechtenstein. Retrieved September 14, 2018.
Coordinates: 46 ° 57 ′ 17.6 " N , 7 ° 29 ′ 13" E ; CH1903: six hundred and three thousand six hundred seventy-seven / 200424



