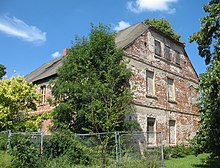Mahlenzien Manor
The Mahlenzien manor is a manor house in the Mahlenzien district, part of the city of Brandenburg an der Havel . The building is a designated monument . It was the manor of the von Schierstedt family on the Mahlenzien manor .
history
The village of Mahlenzien was first mentioned in a document in 1370. In 1376 it belonged to a von Sandau family. Immediately on the spot there was a medieval fortification, the Motte von Mahlenzien . To what extent this served as a residence is not known. Mahlenzien came to von Grabow in 1470 and finally to von Schierstedt in 1583 . Under the von Schierstedts it became a pure estate village. In 1796 the manor had 960 acres of arable land, 360 acres of pasture, 180 acres of forest , 8 acres of gardens and 30 acres of night pasture .
In 1804 the von Schierstedt family had a new manor house built in the classicism style directly in front of the Mahlenzien village church , of which they were the church patron . After the Second World War , the mansion was looted by soldiers of the Red Army in May 1945 and, as part of the land reform, the land was expropriated. The manor house became a residential building for the rural population. The local LPG has been using the remains of the estate since the early 1950s.
In 1955 the manor was listed as a historical monument . In addition to apartments, the community library was housed in the house . Due to the increasing deterioration, the Mahlenzien manor was vacated in 1972. It was sold privately in 1993, but initially still not renovated. In the early 2000s , the necessary security work was carried out with funds from the German Foundation for Monument Protection , the State of Brandenburg , the City of Brandenburg an der Havel and the owner at the time. In July 2015, Ferréol Jay von Seldeneck acquired the estate from the previous owner. Since then, the manor house has been renovated for a total of 1.2 million euros .
Building
The Mahlenzien manor is a two-story plastered building in an east-west longitudinal axis. The entrance to the courtyard is on the north side, two entrances to the garden on the south side. The house has eight window axes on the long sides . The windows are relatively simple rectangular windows . Decorative elements of the façade are simple cornices , window surrounds the window formed from plaster keystones , aperture and projecting window sills . The roof has half-hips . It is covered with red beaver tails .
In addition to the manor house, the ensemble also includes stables that have also been converted into living spaces.
Individual evidence
- ^ Sebastian children, Haik Thomas Porada (ed.): Brandenburg an der Havel and surroundings. Böhlau, Cologne / Weimar / Vienna 2006, p. 292. ISBN 978-3-412-09103-3 .
- ↑ Claudia Nack: New hope for old manor house . Published on November 10, 2015 in Märkische Allgemeine . Accessed January 26, 2018.
Coordinates: 52 ° 19 ′ 32.4 " N , 12 ° 26 ′ 22.3" E


