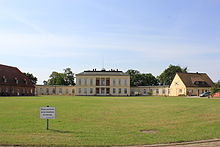Passow manor house
The Gutshaus Passow (also manor house) is a listed building in Passow , a municipality in the Ludwigslust-Parchim district in ( Mecklenburg-Western Pomerania ). The house stands in an extensive landscaped park from the time the house was built.
History and architecture
Ulrich Phillip von Behr-Negendank (1759–1817) acquired Gut Passow in 1797 and had a single-storey building built at the current location. The former mansion is a classical , plastered building on two floors, it is covered with a flat hipped roof. It was built up in 1830 for August Gustav Hortarius von Behr-Negendank (1809–1847) over vaulted cellars, which presumably date from the Baroque period. The narrow single-storey side wings stand over a quarter-circle plan and are probably a little younger. The walls of the main house are structured by a fine joint cut plaster and strong cornices. The three central axes on both floors of the courtyard facade are set back behind a column of Doric order on the ground floor and Ionic order on the upper floor , the vestibule extends through both floors. The surrounding gallery is equipped with a wrought iron railing, the dome is illuminated from the top, it is artistically painted by Giuseppe Anselmo Pellicia with figurative and architectural motifs in the Pompeian style .
Hans-Jasper von Behr-Negendank (1901–1944) sold Passow in 1931 to Franz Beese, who was expropriated here in 1945. After 1990, the facility returned to private ownership and was used as a hotel until December 2015.
literature
- Georg Dehio , edited by Hans-Christian Feldmann, Gerd Baier, Dietlinde Brugmann, Antje Heling, Barbara Rimpel: Handbuch der Deutschen Kunstdenkmäler . Mecklenburg-Western Pomerania. Deutscher Kunstverlag , Munich / Berlin 2000, ISBN 3-422-03081-6
- Bruno J. Sobotka Castles, palaces, manor houses in Mecklenburg-Western Pomerania. Konrad Theiss Verlag, Stuttgart 1995, ISBN 3-8062-1084-5
Web links
- Literature on Gutshaus Passow in the state bibliography MV
- Description on gutshaeuser.de , accessed on June 21, 2014
Individual evidence
- ↑ Georg Dehio: Passow, District Parchim. 2000, p. 403
- ↑ First owner
- ↑ Mention of the painter
- ↑ Georg Dehio: Passsow, District Parchim. 2000, p. 403
- ↑ Current usage
Coordinates: 53 ° 30 '11.9 " N , 12 ° 3' 5.3" E

