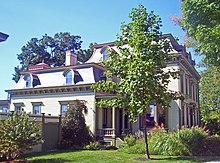Harmon Miller House
The Harmon Miller House , also known as Brook Bound is a built wooden house on a medium sized farm area at the NY 23 / 9H on the southern edge of Claverack , New York in the United States . The building was built in the 1870s.
It is one of the few Second Empire- style buildings in the Claverack area. In 1997 the structure was added to the National Register of Historic Places .
estate
The house stands on a small rise on the west side of the country road and is surrounded by trees. This includes 42 acres (around 17 hectares ) of arable land and meadows. Claverack Creek is south of it. There are other houses on the other side of the road, and the center of Claverack is further north. A small shed for a wagon is south of the house.
The house is a two and a half floors scoring wooden building in post and beam construction on one of brick masonry foundation with a concave with slate -covered mansard roof and overhanging of corbels supported eaves . A one-half-story side wing extends to the south and west.
At the front, the east-facing facade , is the central main entrance. Wooden steps with a balustrade lead up to it, a small canopy supported by consoles protects it from the weather. Above is a double window that is designed similarly. All windows have cornices that are flat on the ground floor and rounded on the second floor. There are three dormer windows with arched windows on the roof , with the middle dormer window having two window openings.
On the north side, a large, projecting window fills the easternmost yoke . A chimney rises between the two dormer windows. The south side is designed similarly, but the chimney is missing here. Another large window is at the rear next to the open veranda , the flat roof of which is supported by turned posts. The roof has three dormers on this side.
The side wing was made of similar materials as the main wing. A closed veranda extends the entire length of the west facade. A tower rises above the middle yoke, the mansard roof of which is also made of slate and has a ribbon of windows with four panes.
From the main entrance on the east side, a pair of doors with etched glass panes, which are framed in a frame curved in segments, leads to the central hall with the stairs up. On the north side is a large salon with a small alcove in the back wall. The kitchen in the wing house was expanded to include the closed veranda. The arrangement of the rooms on the second floor has not changed, but some rooms have been enlarged. Walls have been removed from the servants' rooms in the attic to create a large continuous space. Much of the original furnishings still exist, including the plastering of the walls, the floors, the marble and wood fireplace surrounds and woodwork such as the walnut balustrade and the spindle post of the main staircase.
The shed for the wagon is clad and covered with a slate mansard roof. Its east side has double, curved doors and a central dormer window. This annex is a contributing resource for entry on the National Register.
history
Farmer Harmon Miller, who until 1875 worked the 106 acres of land his father gave him for his wedding in 1854 - then worth $ 15,000 ($ 470,000 in today's prices) - hired the local architect and builder in 1878 John McClure with the construction of Brookbound . The construction cost was $ 5,366 (around $ 141,618 in today's prices). Miller lived in the house until his death in 1905, and members of his family lived in it until they sold it in 1980. It is a private residence and has been little changed with the exception of modifications to the verandas.
See also
supporting documents
- ^ A b c d e Sally Naramore: National Register of Historic Places nomination, Harmon Miller House ( English ) New York State Office of Parks, Recreation and Historic Preservation . January 1997. Archived from the original on October 3, 2012. Info: The archive link was automatically inserted and not yet checked. Please check the original and archive link according to the instructions and then remove this notice. Retrieved January 25, 2012.
Coordinates: 42 ° 13 '6 " N , 73 ° 43' 55" W.
