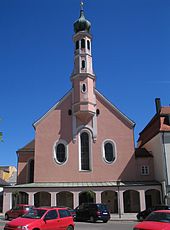Holy Spirit (Pfaffenhofen an der Ilm)
The Heilig Geist Spitalkirche in Pfaffenhofen an der Ilm is the hospice church of the former Franciscan monastery . It is located near the top of the main square across from the parish church of St. Johannes Baptist .
history
In 1703 the Franciscans built a hospice on the upper main square in Pfaffenhofen . The associated monastery and hospital church was built between 1716 and 1719 in the baroque style by an unknown master builder. Below the choir of the hospital church there was a crypt that was used as a storage room for grain and ammunition during the French wars (1792-1815). In the course of secularization in Bavaria , the monastery was dissolved in 1802. The city of Pfaffenhofen acquired the site and set up the city hospital there, which was previously located on the site of today's town hall. The church served as a place of worship for the hospital's patients. In 1900 the dilapidated north tower was demolished and a new tower was built on the south facade according to plans by Johann Baptist Schott . In 1959 the arcade porch was built around the southern half of the church building, and in 1974 the church received a new organ.
The urban building complex last served as a retirement home until it was closed in 1997. At that time, the residents were relocated to premises just outside the city center, which had previously been the city hospital from 1862 to 1984. In 2015 the church was renovated for 725,000 euros. During the eight-month construction period, the roof structure was statically secured and a new facade paint was applied. Today the church is used for services, weddings and concerts. During the Advent and Christmas season, there is a magnificent Christmas crib with figures that are more than 200 years old. The nativity scene, which will be rebuilt several times between the First Advent and Candlemas , is part of the Pfaffenhofen nativity trail .
description
The hospital church is a plastered hall church with a retracted choir and a side chapel on the west side. It is not - as was usual at the time of construction - east, the choir is rather on the north side. The nave and choir are vaulted with a needle cap barrel. A neo-baroque , octagonal tower with an onion dome is placed on the southern gable front .
Most of the furnishings in the church date from the time the church was built. The altar leaves of all four altars were created by the electoral court painter Johann Caspar Sing from Munich . The high altar painting shows the holy clan , Jesus Christ with his relatives. Until the beginning of the 19th century, the ceiling paintings by the famous Cosmas Damian Asam also adorned the interior of the church. The current ceiling frescoes, on the other hand, are by Michael P. Weingartner from 1952. They show various scenes from the life of St. Francis . The way of the cross of the church is from 1862. The war memorial is housed in the arcades around the church . Like the ceiling paintings, the associated mosaics are by Michael P. Weingartner.
The former monastery buildings, which later housed the hospital and an old people's home, are directly connected to the east side of the church. The core of the two-story, plastered monopitch roof construction dates back to the 18th century.
literature
- Jolanda Drexler-Herold, Angelika Wegener-Hüssen: Landkreis Pfaffenhofen ad Ilm (= Bavarian State Office for Monument Preservation [Hrsg.]: Monuments in Bavaria . Volume I.19 ). Karl M. Lipp Verlag, Munich 1992, ISBN 3-87490-570-5 , p. 158 .
Web links
Individual evidence
- ^ A b c City of Pfaffenhofen: Information on the hospital church . Online at www.pfaffenhofen.de. Retrieved December 28, 2015.
- ^ Aid for the elderly St. Franziskus Pfaffenhofen: History . Online at www.altenhilfe-st-franziskus.de. Retrieved December 28, 2015.
- ^ Radio IN on December 18, 2015: Pfaffenhofen: renovation of the hospital church completed . Online at www.radio-in.de. Retrieved December 28, 2015.
Coordinates: 48 ° 31 ′ 49 ″ N , 11 ° 30 ′ 19 ″ E



