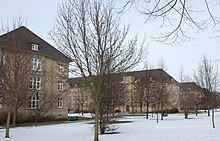Hindenburg barracks (Magdeburg)
The Hindenburg barracks is a former barracks in Magdeburg in Saxony-Anhalt . Today the barracks mainly serve as the seat of authorities and is a listed building .
location
It is located in the south of the Herrenkrug district of Magdeburg at the address Tessenowstraße 1-15 . Jerichower Straße, which is designated as part of Bundesstraße 1 , runs to the south and Herrenkrugstraße to the west. Jerichower Platz is located in the south-west and the Elbauenpark is adjacent to the north .
architecture
The barracks were built during the armament of the Wehrmacht between 1936 and 1939 based on a design by the well-known architect Heinrich Tessenow . The design of the facility was carried out in a martial, monumental-looking Heimat style . It is the only work by Tessenow in this style, which during the National Socialist era had otherwise not received any major public commissions due to his openly expressed critical view of the Nazi architectural style. Tessenow had to orientate himself on a sample drawing of the military.
A larger complex was created with buildings for the teams, workshops and farm buildings as well as garages. Value was placed on a uniform overall picture. The buildings are arranged around a formal training area in the center. In the southwest there is a large square in front of it, which is dominated by the Hindenburg memorial .
On the south side of the site there are four three-storey crew houses built in a row. To the north of the parade ground are single-storey garages covered with half -hip roofs . Guard and staff buildings as well as the memorial were built in the west. A sick bay was also located in the staff building. The guard house has an open vestibule encircling arcades. The apex stones are decorated with oak leaves created by Gustav Seitz . A parade house and a motor vehicle workshop with an armory were built on the east side.
The facades of all buildings were clad with rough blocks made of Velpker sandstone . This design gives the complex a defensive, defensive appearance. The design of the staff building and the team houses are very similar. They mainly differ in their length. The team and staff buildings each have two risalit-like stair towers crowned by spire helmets in which the entrances are also arranged. The entrances were accentuated with square pillars set with stone balls. The stone balls are reminiscent of cannon balls. The pillars in front of the staff building are crowned by pyramids. On the back there are also the risalits, but without entrances. At each corner of the building, the outermost window axis is set back by one brick thickness. In this area, below the roof, there is a cornice reminiscent of beam heads . The window axes are arranged at equal intervals. The windows have a very flat segment arch , a narrow cantilever plate and a stone window sill. The buildings are covered with hip roofs .
Inside the buildings, there is a 2.5-meter-wide central corridor on each floor, which is illuminated through windows on the front sides and a light corridor two or three window axes wide.
As with the guard house, the motif of the arcade was used in the design of the two-storey farm buildings. The dining rooms were also located in these buildings. On the ground floor for the teams, on the upper floor for the NCOs.
Inside the building there were paintings with battle and uniform pictures as well as city views of cities from the surrounding area. Friedrich Eberhardt , Georg Ehmig , Franz Lenk , Otto Manigk , Hanns Hubertus Graf von Merveldt , Otto Niemeyer-Holstein , Hans Pfeiffer and Johannes Saas were active as painters .
The strict design of the building is loosened up by a slight curve in the access road and a radial spreading of the building rows. In addition, the facility was also heavily greened for camouflage purposes. Tessenow also designed the planting of the open spaces and the furniture of the barracks.
The ensemble is considered important in terms of urban and architectural history. The latter particularly with regard to an important work by one of the most important German architects of the 20th century.
In the local register of monuments , the barracks are listed as a monument under registration number 094 70034.
history
In October 1938 the 1st Battalion of Infantry Regiment No. 66 (motorized) moved into the barracks, which had previously been housed in the Ravensberg and Magdeburg barracks. The unit belonged to the 13th Infantry Division and from 1940 as Panzer Grenadier Regiment No. 66 to the 13th Panzer Division. The name was given in honor of Paul von Hindenburg . After the Second World War , Soviet troops were stationed in the barracks .
For the 1999 Federal Garden Show , the garages in the northern part of the facility were integrated into the Federal Garden Show grounds. Today (as of 2016) the administration of the Elbauenpark is also located here. The Magdeburg tax office is housed in other buildings . The former parade house serves as a theater , the former parade ground is used as a parking lot.
literature
- Sabine Ullrich: Magdeburger Kasernen , State Capital Magdeburg, Urban Planning Office 2002, p. 198 ff.
- List of monuments Saxony-Anhalt, Volume 14, State capital Magdeburg , State Office for Monument Preservation and Archeology Saxony-Anhalt, Michael Imhof Verlag, Petersberg 2009, ISBN 978-3-86568-531-5 , p. 530.
Individual evidence
- ↑ Short question and answer Olaf Meister (Bündnis 90 / Die Grünen), Prof. Dr. Claudia Dalbert (Bündnis 90 / Die Grünen), Ministry of Culture March 19, 2015 Printed matter 6/3905 (KA 6/8670) List of monuments Saxony-Anhalt , Magdeburg.pdf, p. 2558
Coordinates: 52 ° 7 '59.3 " N , 11 ° 40' 8.4" E

