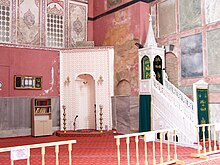Calendar Hane Mosque
The Calendarhane Mosque (Calendarhane Camii) is a former Greek Orthodox church that was rededicated to a mosque in 1746 , and Catholic church from the first half of the 13th century until 1261, which was consecrated to Mary , the Theotokos Kyriotissa (Mistress or Victory Bringer of God ). The building is located in Istanbul's Old Town (Şehzadebaşı) at the easternmost end of the Valens Aqueduct near Istanbul University and is one of the few examples of a Byzantine church with a dome on the plan of a Greek cross . Your naos , the community room between the vestibule (the narthex, also pronaos) and the chancel, measures 19 by 19 meters. Between the second half of the 15th century and the conversion to a mosque, the kalenderi , wandering dervishes , used the building.
history
A Roman bath from around 400 was replaced in the 6th century by a hall church with an apse facing the aqueduct. A considerably larger church was built south of the church in the 7th century, and finally a third church was built towards the end of the 12th century, which integrated the apse and sanctuary of the second. In 1197 it was badly damaged by fire. The church was surrounded by monasteries.
During the Latin Empire (1204–1261), the now Catholic church was used by Franciscans .
Sultan . Mehmed II gave the Church the Kalenderi , wandering dervishes that when the building zaviye (literally corner) and imaret (soup kitchen) took advantage. Calendar hane (Persian Qalandar-chāne ; in Persian-Arabic قلندر ) means nothing more than 'house of calendars'. The material basis was a foundation ( Waqf ) with property in Thrace , plus hammams in Istanbul and Galata . Arpa Emini Mustafa Efendi was a school ( Mektep ) and a madrasah building.
In 1746, Hadji Beşir Ağa († 1747), the Kizlar Agha , the leader of the harem guards in the Topkapı Palace , had mihrāb and minbar (prayer niche and pulpit) and Müezzin mahfili set up to complete the conversion of the church into a mosque. The latter is a raised platform opposite the pulpit for the muezzin .
Badly affected by fire and earthquakes, the building was restored in 1855 and again between 1880 and 1890. After the collapse of the minaret in the 1930s, when Istanbul was no longer the capital of the Republic of Turkey , the mosque was abandoned and the madrassa demolished.
In the 1970s, it was restored to its original 12th-century appearance under the direction of Cecil L. Striker and Doğan Kuban. But the minaret and mihrab were also restored so that mosque operations could be resumed.
The restoration work also clarified the issue of dedication. Until then, the Theotokos tēs Diakonissēs and Christos ho Akatalēptos had come into question. A dedication fresco in the southeast chapel and another fresco above the main entrance towards the narthex brought clarity here, because both called the "Kyriotissa" (the one seated on the throne). Mary is shown sitting on the said throne, while the baby Jesus is seated in the center of her lap.
Architecture and interior design
The ground plan is a Greek cross, which is vaulted by a dome with 16 ribs. Typical Middle Byzantine construction with alternating brick and stone layers, as well as the esonarthex as an entrance and the exonarthex as an exit on the west side characterize the building, the latter being built much later. Two small chapels, the prothesis for the laying out and the diakonikon still exist; the latter is an adjoining room comparable to the western sacristy .
An upper gallery based on the model of the Pantocrator Church (today Zeyrek Mosque ) was removed in 1854, perhaps at the same time the corridors in the north and south along the main nave were removed. The high three arches between the main nave and the side aisles now form the lower windows of the church. The sanctuary is on the east side, but the mihrab and minbar have been restored in one corner to ensure alignment with Mecca .
As one of the few pictorial representations, a mosaic of one square meter, which depicts the Praesentatio Jesu in Templo , survived the iconoclasm . A cycle of frescoes from the time of the Latin Empire was also discovered in a chapel in the southeast corner of the building depicting Francis of Assisi . This representation is considered to be the oldest representation of the saint, who had died a few years earlier. Both works are now in the city's Archaeological Museum .
literature
- Cecil Striker, Y. Dogan Kuban: Work at Calendarhane Camii in Istanbul: First Preliminary Report , in: Dumbarton Oaks Papers 21 (1967) 267-271.
- Cecil L. Striker, Doğan Kuban: Calendar Hans in Istanbul. The Excavations: Final Reports on the Archaeological Exploration and Restoration at Kalenderhane Camii 1966-1978 , Philipp von Zabern, Mainz 2007.
- Vasileios Marinis: Architecture and Ritual in the Churches of Constantinople. Ninth to Fifteenth Centuries , Cambridge University Press, 2014, pp. 163–167.
Web links
- Monastery of the Mother of God Kyriotissa , Byzantium 1200
- Archnet (enter "calendar hand")
- Interior views , Australian National University website
- Il ciclo di affreschi con le storie di San Francesco d'Assisi alla Kalenderhane Camii in Istanbul , fresco cycle with the story of St. Francis of Assisi (ital.)
Remarks
- ^ Karl Steuerwald : Turkish-German Dictionary , 2nd improved and expanded edition, Otto Harrassowitz, Wiesbaden 1988, p. 1281.
- ^ Karl Steuerwald: Turkish-German Dictionary , 2nd improved and expanded edition, Otto Harrassowitz, Wiesbaden 1988, p. 538.
- ↑ Cecil Striker, Y. Dogan Kuban: Work at Calendarhane Camii in Istanbul: First Preliminary Report , in: Dumbarton Oaks Papers 21 (1967) 267-271.
Coordinates: 41 ° 0 ′ 47.3 ″ N , 28 ° 57 ′ 37.1 ″ E





