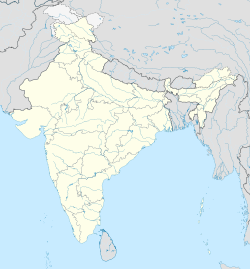Kannanur
| Kannanur | ||
|---|---|---|
|
|
||
| State : |
|
|
| State : | Tamil Nadu | |
| District : | Pudukkottai | |
| Sub-district : | Thirumayam | |
| Location : | 10 ° 15 ′ N , 78 ° 37 ′ E | |
| Height : | 112 m | |
| Area : | 10 km² | |
| Residents : | 1,632 (2011) | |
| Population density : | 163 people / km² | |
| Kannanur - Balasubrahmanya Temple | ||
Kannanur or Kannanoor is a place consisting of two villages approx. 5 km apart with around 1,700 inhabitants in the southern Indian state of Tamil Nadu . Between the two villages is the medieval Balasubrahmanya Temple , which was located in the former border area between the Chola Empire in the north and the Pandya Empire in the south.
location
Kannanur is located approx. 25 km (driving distance) southwest of the district capital Pudukkottai or approx. 70 km south of Tiruchirappalli at an altitude of approx. 110 to 115 m above sea level. d. M. The climate is warm to hot; Rain falls mainly during the monsoon months from July to December.
population
The vast majority of the almost exclusively Tamil- speaking residents of the place are Hindus ; other religions hardly play a role in the rural regions of India. The male and female proportions of the population are roughly the same.
economy
Agriculture and, to a lesser extent, cattle breeding (cows, chickens) form the livelihood of the population. Small traders, craftsmen, service providers and smaller industrial companies have also settled in the village.
history
How far back the history of the place goes is unclear. A temple inscription partially covered by the later added vestibule mentions the Chola ruler Aditya I (r. 881–907), who conquered the area during his reign. The originally smaller temple is usually dated earlier and assigned to the otherwise little-known Pandya architecture.
Attractions
The Balasubrahmanya temple , enclosed by a wall and consecrated to the Hindu god Subrahmanya , a son of Shiva , originally consisted only of a small closed vestibule ( mandapa ) and the cella ( garbhagriha ). The outer wall of the older components is structured by pilasters ; there are also three figure niches with statues of gods in the area of the cella. Above it is a surrounding eaves cornice with false windows ( kudus ); In the roof corners of the cella area there are 4 elephant figures, which are clearly meant to be sovereign. A compact, round (!) Building-like structure rises above the cella with a bellied “ hood ” and a vase ( kalasha ), which can only be classified with difficulty in the South Indian Dravida style . The other components, however, are unadorned and were added a few years or decades later.
Web links
Individual evidence
- ↑ Kannanur I - data 2011 Kannanur II - data 2011
- ↑ Kannanur - Map with altitude information
- ↑ Pudukkottai / Kannanur - climate diagrams
- ↑ Kannanur I - Census 2011
- ↑ Kannanur II - Census 2011
- ↑ Pudukkottai District - History ( Memento of the original from March 19, 2017 in the Internet Archive ) Info: The archive link was inserted automatically and has not yet been checked. Please check the original and archive link according to the instructions and then remove this notice.

