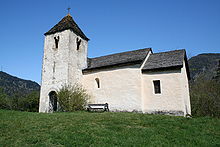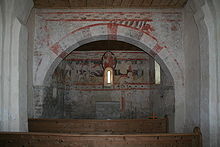St. Lorenz Chapel (Paspels)
The St. Lorenz chapel (Romanesque Sogn Luregn ) is located north of Paspels in Domleschg in the Swiss canton of Graubünden at an altitude of 840 meters above sea level. M. on the edge of a flat hilltop that plunges vertically towards the west and north.
history
The time of construction is unknown. Excavations showed that there was a burial site on the hill before it was built. The first chapel was probably in the 7th century. Blind arcades inside on the south side of the tower indicate that it was built in the 11th century. In 1237 the chapel was first mentioned as the parish church of Paspels when a people priest was appointed. Presumably St. Lorenz was also the main church on the entire right side of the valley.
Excavations by Walo Burkart on the southern edge of the top knoll in 1933 brought to light the remains of a 1 m thick curtain wall. St. Lorenz was evidently fortified, but, unlike Jörgenberg or Hohen Rätien, did not develop into a feudal castle.
The chapel belonged to the Barons of Vaz in the 13th century . A papal bull dated April 21, 1464 shows that the patronage rights were transferred from the Vazern to the Churwalden Premonstratensian Monastery ; S. Laurentius probe Baschuals is listed there as his property. Here the church is listed for the last time as ecclesia parochialis . The church in Tumegl / Tomils was mentioned as such as early as 1486 . After 1513, St. Lorenz is only mentioned as a chapel.
In the Churwaldner Urbar from 1508 St. Lorenz is mentioned together with the chapel of St. Maria Magdalena : «Sequitur unsers gotzhus zins von den gutern, belonging to the two chapels Sant Lorentzen and Sant Maria Magdalena located in Tumilser kirchspel which together with iren tens, interest and good of our gotzhus aygen are » . Presumably, after the Reformation in 1786, St. Lorenz and the Maria Magdalena Chapel were given to the Catholic parish of Paspels by the Churwalden monastery.
construction
A closed, 35 cm retracted choir adjoins the rectangular nave . Both are covered with simple planks, but the original curvature of the roof can still be seen in the structural templates. The fact that the chapel must originally have been longer can be seen from the fact that the third yoke on the front of the choir has been cut in half. These modifications took place around 1200.
The foundation of a pillar was found in the middle between the first two lateral struts. This suggests that the western part of the nave could once have been divided into two parts, forming a kind of narthex with longitudinal vaults, while the vault of the front part ran across to the choir. The nave and choir are covered with larch shingles.
The tower covered with stone slabs stands on the south side in front of the entrance to the ship; its ground floor forms an anteroom. A second door, now walled up, was on the east wall. In the belfry, sound windows open on three sides: a semicircular window to the west, coupled arched windows with partial columns to the south and east. The bell with a diameter of 27.5 cm dates from 1489.
photos
The Romanesque murals uncovered during a restoration in 1957 date back to around 1200. Already Poeschel noticed two layers of painting on the east wall: an older one from the 13th and a younger one with depictions of Christ, St. Peter and St. Paul from the 15th century. Since the younger pictures were painted al secco , they could not be removed. It was therefore decided to trace the pictures and copy them onto the west wall as they can now be seen on the left of the entrance.
The exposed old pictures show Christ in the mandorla in the upper center , to the left and right of them the symbols of the evangelists and the twelve apostles . The three kings are depicted on a second strip below on the left and on the right, only indistinctly to be seen, St. Lawrence of Rome , distributing gifts to the poor. In the reveal of the small, arched window in the east wall, Cain and Abel are shown, above each the hand of God, which Cain blesses and Abel rejects. The pictures are likely to have been made in the early 13th century.
Since the chapel is only used a few times a year, after consultation with the President of the Federal Preservation of Monuments Linus Birchler, no restoration was carried out; the pictures were only preserved.
altar
The cube-shaped altar with a cover plate made of white marble is striking ; 108 long, 75 cm wide and 7 cm high. It shows three recessed grooves and a raised edge all around. Erwin Poeschel dates it to the 8th century. On the underside, four square depressions show that the plate must once have been supported by supports as a table altar.
In the substructure of the altar a reliquary was found, 42 cm long, 26 cm wide and 24 cm high, with a lid, also made of white marble. Inside were other reliquary containers and several items made of different materials. A cube-shaped, richly decorated gold-plated box made of pure silver was particularly striking. A bone reliquary contained pieces of bone wrapped in the finest silk of oriental origin. The table altar and finds were dated to the 6th or 7th century.
Burial ground
Excavations in 1957 revealed that the chapel was located on an extensive burial ground that stretched to the edge of the abyss. Some of the individual graves were carved out of the rock in the shape of a trough, while others were simple box graves with primitive stone slabs. The skeletons found lay east . They were raised by Professor K. Hägler and brought to the Natural History Museum in Chur. No grave goods were found, but a pewter crucifix that was dated to the late 9th century.
Remnants of a red brick mortar floor and chunks of mortar with traces of a fresco painting were also found. All these finds suggest that a previous building must have existed in the immediate vicinity of today's church. However, only extensive excavations could provide information about this.
literature
- Erwin Poeschel: Art Monuments of the Canton of Graubünden , Volume 3, Birkhäuser Verlag, Basel 1945
- Willy Zeller: Art and Culture in Graubünden , Haupt Verlag Bern, 1993
- Plasch Barandun: The Domleschg ; Publishing house Bündner monthly newspaper, 2005








