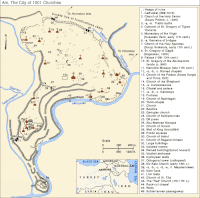Ani Cathedral
| Church of the Mother of God Սուրբ Աստուածածին Եկեղեցի |
||
|---|---|---|
 Ruins of the Cathedral of Ani 40 km east of Kars |
||
| Data | ||
| place | Ani , Turkey | |
| builder | Trdat | |
| Architectural style | Armenian architecture | |
| Construction year | 1001 | |
| Floor space | 30.5 x 19.8 m² | |
| Coordinates | 40 ° 30 '22.3 " N , 43 ° 34' 22.7" E | |
|
|
||
| particularities | ||
| Armenian Apostolic Church , 989 Construction of the domed basilica began | ||
The Cathedral of Ani ( Armenian Սուրբ Աստուածածին Եկեղեցի , or Cathedral of the Holy Virgin ; or poor: Մայր Եկեղեցի, or Church of the Mother ) is an Armenian church , built in 1001 (or possibly 1010) by the architect Trdat in what is now in ruins lying former Armenian capital Ani .
It is located on the easternmost tip of Turkey , on the border with modern Armenia. It is a cross-domed church within a rectangular floor plan. The dome and the drum supporting it collapsed in an earthquake in 1319. Another earthquake in 1988 caused the northwest corner to collapse and weaken the entire western side.
description
Ani Cathedral is around 30 meters long and 20 meters wide, unusually large by Armenian standards. It is a jacketed cross- domed church with four free-standing central pillars on which the central dome rested. High blind floor corridors adorn the outer walls and the destroyed drum . Some windows are decorated with reliefs . There are three entrances: one for the prince (south), the patriarch (north) and the people (west); each entrance originally had a canopy. At the eastern outer end is a flat wall with two triangular niches . On the inside, however, a large central apse can be found, which is flanked with two chambers over two floors. These chambers can be reached at ground level via narrow corridors or the upper floors via narrow stairs. Before light could penetrate into the cathedral through the missing dome, the few, small lower windows, including the round "porthole" -shaped ones, provided the only source of daylight. Nikolai Marr , the first archaeologist to study the building, and others believed that the original structure was significantly changed in the 13th century. However, the interpretation of the numerous inscriptions contradicts this theory.
Josef Strzygowski believed that the volume composition of the elements inside the cathedral influenced the development of European- Gothic architecture of the 12th to 14th centuries.
history
From 992 to 1058 the seat of the Catholicos , the head of the Armenian Church, was in Ani. The church became his cathedral church. In 1001 or 1010, depending on how the inscription on the eastern facade is interpreted, the leading architect Trdat completed the Palace of the Catholicos and the Cathedral of the Mother of Ani. Construction began in 989 on the orders of King Smbat II and was completed "on the orders of my husband" under the reign of Queen Katranide, the wife of King Gagik I. The cathedral is dedicated to the Blessed Virgin Mary and represents one of the architectural masterpieces of Armenia.
Following the victories of the Turkish Seljuks in eastern Anatolia , Sultan Alp Arslan took down the cross from the cathedral in 1064 after occupying the city; In 1071 it was converted into a mosque .
In 1124, after Ani was conquered by the Kingdom of Georgia , it became a church again. Inscriptions show a renovation in the early 13th century. However, it was not rebuilt after the severe earthquake of 1319.
On September 19, 2010, for the first time in 95 years, a group of Christians visited the Church of the Holy Cross on Akdamar Island in Lake Van . A group of Turkish nationalists responded by meeting at Ani Cathedral on October 1, 2010 to offer Muslim prayers, led by Devlet Bahçeli , leader of the Nationalist Movement Party .
Together with the nearby Church of the Redeemer, the cathedral is currently the focus of a round of talks in which the Turkish Ministry of Culture and the World Monuments Fund (WMF) are involved.
gallery
Web links
- The Cathedral of Ani. VirtualANI
Individual evidence
- ^ New international encyclopedia: Volume 2 . Dodd, Mead and Company, America 2015, ISBN 978-1-343-62818-2 , pp. 139 (English).
- ↑ Christina Maranci: The Architect Trdat: Building Practices and Cross-Cultural Exchange in Byzantium and Armenia . In: Journal of the Society of Architectural Historians . Vol. 62, No. 3 , September 2003, p. 294-305 .
- ↑ a b c d Armenian Architecture - VirtualAni.org: the Ani cathedral . Retrieved January 21, 2013.
- ^ Ernest H. Short: History of Religious Architecture . Kessinger Publishing Co, 2003, ISBN 0-7661-3573-X , p. 71 .
- ↑ Josef Strzygowski, Thoros Thoramanian, Heinrich Glück, Leon Lissitzian: The architecture of the Armenians and Europe; Results of a research trip carried out by the Art History Institute of the University of Vienna in 1913 (1918) - Volume 2 . A. Schroll & Co., GmbH, Vienna 1918, ISBN 5-88234-044-6 .
- ^ Armenian Studies program . Archived from the original on September 10, 2012. Info: The archive link was automatically inserted and has not yet been checked. Please check the original and archive link according to the instructions and then remove this notice. Retrieved September 24, 2013.
- ^ Adrian Fortescue: Lesser Eastern Churches . Gorgias Press, 2001, ISBN 0-9715986-2-2 , pp. 387 .
- ^ Turkish nationalists rally in Armenian holy site at Ani . In: BBC News Online , October 1, 2010. Retrieved September 24, 2013.
- ^ Ani Cathedral project profile on World Monuments Fund's website . Retrieved January 21, 2013.






