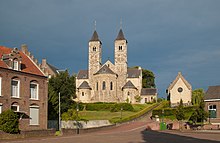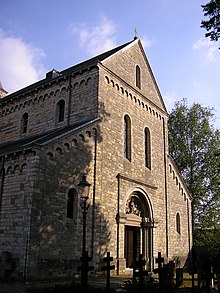Churches on the Sint-Petrusberg (Sint Odiliënberg)
A hill on the outskirts of the Dutch town of Sint Odiliënberg and known as Sint-Petrusberg is the location of two Roman Catholic houses of worship, on the one hand the basilica Basiliek van de HH Wiro, Plechelmus en Otgerus , consecrated to Saints Wiro, Plechelm and Otger and on the other hand the immediate next to this standing chapel Onze Lieve Vrouwekapel . The chapel dedicated to the Blessed Mother was originally used as a parish church. In contrast, the basilica initially served as a place of worship for a monastery founded by the Anglo-Saxon missionaries Wiro , Plechelm and Otger in the eighth century and, according to tradition , donated by Pippin the Middle . It was not until 1680 that the much larger basilica took over the function of the parish church from the chapel.
location
The two houses of God erected on the edge of the Rur valley, which gradually drains here , tower over the town and the adjacent river valley in a striking way. The Sint Odiliënberg, which only grew strongly after the Second World War with new buildings, originally had a triangular floor plan and is located in the east of the Sint-Petrusberg with one of the corners of the old settlement area. The Rur flows directly below the Sint-Petrusberg. Today the Sint-Petrusberg is a relic of erosion from the Lower Pleistocene sediments of the Rur.
Basiliek van de HH Wiro, Plechelmus en Otgerus
The first known documentary mention of the monastery on Petrusberg was in a deed of donation from the Frankish King Lothar II , in which he transferred it to the St. Maartenskerk in Utrecht.
Archaeological research towards the end of the 1940s confirmed the existence of a brick hall church from the ninth century on the site of today's basilica, to which a choir was added in the tenth century. This choir was located in the area of today's choir, during the investigations a reliquary grave, presumably from the tenth century, was discovered in the area of the choir.
The main nave of today's basilica has its origin in the eleventh century, the transept was built in the twelfth century and the choir with its two choir towers was built around 1200. The choir of the church has a five-eighth end, next to it there are two flanking round side choirs on the transept sides. Reading stones, pebbles, tuff and sandstone were used as building materials.
Inside, the main nave and transept are covered with a flat wooden ceiling. The floor level of the choir and crossing is higher than that of the nave. The arcades of the nave are supported by rectangular pillars .
The church was consecrated to St. Peter before 1686; The canons' monastery, which is based in the church as a result of the former monastery, had already moved its seat to Roermond in 1361 , but the church initially retained a pastor and the rectorate over two altars. From 1430 the church was only the seat of a vicar . The establishment of a women's monastery as a branch of the Order of the Holy Sepulcher in 1442 led to a renewed flourishing of church life on the Petrusberg, in the course of which the already dilapidated basilica was repaired towards the end of the 15th century. However, from 1540 onwards, due to political upheavals, there was a renewed decline, in a report from 1640 the monastery buildings were described as largely destroyed and the basilica of the altars, bells and other furnishings deprived. It was not until the last quarter of the 17th century that renewed repair work was carried out, which finally led to the renewed consecration of the renovated church on April 26, 1668 under the (new) patronage of Saints Wiro, Plechelmus and Otgerus.
Further restorations took place in the 19th century. Initially, the northern choir tower was repaired by 1870. Between 1880 and 1883 the basilica was then comprehensively repaired with the addition of new components according to plans by the architect Johannes Kayser (1842–1917) from Venlo. During this repair, the church received its present appearance.
On January 26, 1945, retreating German troops blew up the two choir towers. The demolition caused great damage to the choir and the transept. The restoration of the church took place between 1949 and 1951 under the direction of AJN Boosten, preserving the structure of the 19th century, but typical of the time with the removal of its rich polychrome paintwork and furnishings. The 1992 Roermond earthquake caused further damage to the church, which was repaired by 1994. On July 5, 1957, after centuries of history, the building was finally awarded the canonical title of a minor basilica .
In the 19th century, two bas-reliefs , about 125 and 130 cm high and 28 cm wide , depicting the apostles James and John were found in the church . The two reliefs, which are now in the Rijksmuseum Amsterdam , were most likely made around 1170. Stylistically, there are similarities to the sculptures on the Servatius basilica, which in turn seem to have been influenced by work in northern Italy, in particular the construction works in Piacenza. Presumably, the reliefs and some other found sculpture parts were part of an altar above a reliquary grave between the two western pillars. In the adjacent chapel there are now copies of the two reliefs made by the Aachen sculptor Wilhelm Pohl .
organ
The organ was built in 1983 by the organ building company Vermeulen. The instrument has 20 stops on two manuals and a pedal .
|
|
|
|||||||||||||||||||||||||||||||||||||||||||||||||||||||||||||||||||||||||||||||||||||||||||||||||||||||||||||
- Coupling : II / I, I / P, II / P
Onze Lieve Vrouwekapel
The chapel, which was used as a parish church until 1680, also dates from the eleventh century and is a simple hall building with a rectangular floor plan made of bricks and blocks from Kunraderstein . A side aisle added later on the north side no longer exists, but the walled arcades to this can still be clearly seen in the north wall of the chapel. In the east there is a marl annex, also built on a rectangular floor plan . It is unclear whether this annex was added to a 19th century renovation or just repaired. The chapel was also damaged in World War II, but it was restored by 1949. Of the pieces of equipment in the chapel, a baptismal font from around 1100 and a wooden sculpture of the Mother of God from the second half of the 13th century as Sedes Sapeintiae are significant.
Monument status
Both houses of worship are registered as Rijksmonument with the Rijksdienst voor het cultureel Erfgoed des Ministerie van Onderwijs, Cultur en Wetenschaap (monument number: 33642 and 33643).
Individual evidence
- ↑ Joachim Prüfert among others: Geological map of NRW 1: 100,000, C5102 Mönchengladbach . Geological State Office NRW, Krefeld, ISBN 3-86029-374-5 .
- ^ E. den Hartog: Romanesque Architecture and Sculpture in the Meuse Valley . Eisma BV, Leuwaarden / Mechelen 1992, ISBN 90-74252-04-4 , p. 130 ff.
- ↑ Information on the organ
literature
- Josef Els: Romanesque in and around Roermond. In: Rheinische Heimatpflege . Vol. 56, No. 3, 2019, ISSN 0342-1805 , pp. 179-184.
Web links
- Information about the two churches on the website dbnl.org (Digitale Bibliotheek voor de Nederlandse letteren)
- Rijksmonumenten entry to Onze Lieve Vrouwekapel
- Rijksmonumenten entry to the basilica
- Information about the basilica can be found in the database "Bedevaart en Bedevaartplaatsen in Nederland" of the Meertens Instituut, a department of the Koninklijke Nederlandse Akademie van Wetenschappen
Coordinates: 51 ° 8 ′ 55.2 " N , 5 ° 59 ′ 53.3" E





