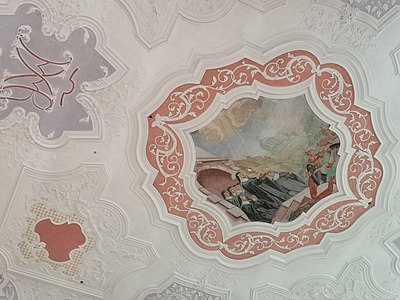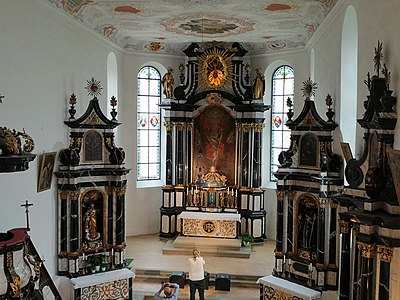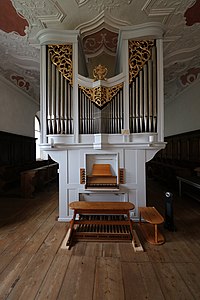St. Michael Monastery and Parish Church (Paradise)
The St. Michael Abbey Church in Paradies Abbey (Switzerland) is now the parish church of the Schlatt community . The current condition is largely thanks to the changes after the first fire in 1587 and the baroque changes in the 18th century, with completion in 1728. Originally, according to Franciscan building regulations for mendicant orders , which demand the simplest possible construction, it only consisted of a straight structure with a roof turret , approx. 32 meters long and today's width.
Building history
The adjacent monastery buildings were renovated between 1948 and 1973. The aim was to convert it into a training center for Georg Fischer AG . The church was always left outside. "At the beginning of the 1990s there was hardly a second building of comparable importance in the Thurgau monument landscape that had never been extensively restored - an extremely responsible task for the accompanying monument preservation."
Original structure and first redesigns
As part of the soil archaeological and restoration investigations during the restoration from 2000 to 2002, it was possible to draw a picture of the older construction and development history of the church. In the founding building of the 13th century, there was already a spatial separation between the conversational choir and the women's choir. Presumably as early as the 14th century, St. Michael had to serve as a parish church in addition to its function as a monastery church. Therefore, a space had to be created for the “normal” population so that they could also take part in the services. A rood screen across the entire width was drawn in in the middle of the church and now divided into the eastern women's choir area and the western lay church.
After the fire of 1587
The rood screen was essentially unchanged. To the east, the church with the polygonal altar house was extended by around 8 meters. The south wall of this extension has a wall niche with grisaille paintings of St. Clare , which are now covered. The choir stalls stood on the long walls of the women's choir , and two arched corridors or canals still run underneath, probably as protection from the cold and rising damp in the ground. The consecration took place in 1602 . The paintings from the workshop of the Schaffhausen glass and flat painter Hans Wilhelm Jezler can still be seen under the whitewash.
Baroque transformation from 1726
From this point on, the nuns left the ground floor of the parish church to the parish. The flat ceiling with its rich ornamentation was drawn in, and the mighty nuns' or choir loft has since replaced the rood screen and takes up the entire western half of the church.
19th and 20th centuries and restoration from 2000 to 2002
The choir and altar steps were redesigned and the wall and ceiling paintings were renewed. The gallery was given a partition wall underneath and a new floor was laid in the eastern part of the church instead of the colored glazed clay tiles from around 1600. Then the font from 1580 was copied and the window glazing came in 1881 from the workshop of Karl Wehrli (1843–1902) in Aussersihl. They show from left to right: Sacred Heart, Mary, Peter, Paul. Since the baroque appearance of the church had largely been preserved, it was largely restored during the restoration work at the beginning of the 21st century.
Furnishing
Stucco ceiling
From 1726 the stuccoed flat ceiling was created, which is divided into five square ceiling fields. In each of these five fields there is a center mirror and corner and side cartridges. Additional cartridges in the groove and hinge-like cartridges between the five fields create the illusion of a kind of forward movement, which is further supported by the effect of the white stucco on the colored background in blue and red tones. The stucco cartouches in the groove in the second transition from the front are particularly elaborate: the pelican and phoenix symbolically represent the sacrificial death and resurrection of Christ.
Altars
Here, too, the baroque interplay of the colors red and blue is continued in various nuances, which was restored on the stucco ceiling at the beginning of the new millennium. It is complemented by the strong contrast in black and white, the stucco marble and the marbling itself. Overall, an impressive altar ensemble was composed here, with the expansive high altar at the back , two corner side altars in front of it in honor of the holy Seraphic father Francis and the holy mother Clare and opposite the sermon pulpit a fourth altar in honor of St. Anthony of Padua .
organ
The organ is located on the gallery that was drawn in in 1726 and takes up almost half the length of the room. The first such instrument existed in the monastery church as early as 1590; it was expanded in the course of the baroque renovation of the church in 1728 and revised in 1728 by the organ builder Johann Conrad Speisegger from Schaffhausen .
The organ builder Konrad Scharf from Feuerthalen built a new organ with 10 stops on a manual and pedal in 1776 . Josef Braun from Spaichingen removed the short octave in 1852 and re-intoned some registers. At that time, after the choir prayer was discontinued, the double prospectus was probably given up.
In 1943, Orgelbau Metzler AG installed a new instrument with 9 registers on a manual and pedal in the restored old case using pipe material from the previous organ . The playing and stop actions are mechanical. In 2002 the organ was also revised as part of the restoration of the church. The instrument has the following disposition :
|
|
||||||||||||||||||||||||
- Coupling : Pedal Coupler
literature
- Hans Wilhelm Harder: The Clarissinnen-Kloster Paradies, until the end the umbrella bailiwick of the city of Schaffhausen. Brodtmann, Schaffhausen 1870 ( e-copy ).
- HW Salathé (photos), Werner Raths: The Thurgau. A moment in time and space . Verlag Niggli, Sulgen TG 1993, ISBN 3-7212-0278-3 (illustrated book).
- Karl Schib , Hans Rippmann (illustrator): History of the paradise monastery . Georg Fischer, Schaffhausen 1951.
- Alfons Raimann: The art monuments of the Canton of Thurgau, Volume V: The Diessenhofen district. ( Art monuments of Switzerland. Volume 85). Edited by the Society for Swiss Art History GSK. Bern 1992, ISBN 3-909158-73-0 , pp. 318-404.
- Betty Sonnberger, Peter Niederhäuser, Raphael Sennhauser: The monastery and parish church of St. Michael, paradise. ( Swiss Art Guide , No. 746, Series 75). Ed. Society for Swiss Art History GSK. Bern 2001, ISBN 978-3-85782-746-4 .
- Monument Preservation Thurgau (Ed.): A look into paradise. History of the construction and restoration of the St. Michael monastery church in Paradies . Huber, Frauenfeld 2003, ISBN 3-7193-1339-5 .
- Valentin Zandonella: The Klostergut Paradies . Bolli & Böcherer, Schaffhausen 1978 (idea and implementation: + GF + advertising department).
- Walter Bersorger, Peter Niederhäuser The Paradise Abbey. Editor GSK 2018; Art Guide Series 104 No. 1035. ISBN 978-3-03797-362-2 .
Web links
- Erich Trösch: Paradise. In: Historical Lexicon of Switzerland .
- Stock: Paradieseramt. State Archives Schaffhausen. link
- Paradies / Schlatt, St. Michael on the website of the cath. Pastoral care association Diessenhofen-Basadingen-Paradies
- The Klosterkirche Paradies on the site culture in the Klosterkirche Paradies
Individual evidence
- ↑ a b Betty Sonnberger, Peter Niederhäuser, Raphael Sennhauser: The monastery and parish church of St. Michael, paradise. (Swiss Art Guide, No. 746, Series 75). Ed. Society for Swiss Art History GSK. Bern 2003, ISBN 3-85782-746-7 .
- ↑ Beatrice Sentner-Rieger: The restoration 2000–2002. Development and implementation of the restoration concept. in: A look into paradise. Office for the Preservation of Monuments of the Canton of Thurgau, Volume 4, Huber, Frauenfeld 2003, ISBN 3-7193-1339-5 , pp. 50–52.
- ↑ Angelus Hux , Alexander Troehler: KlangRäume. Churches and organs in Thurgau. Huber, Frauenfeld / Stuttgart / Vienna 2007, pp. 367, 368.
- ↑ Peter Fasler: Organ profile of the St. Michael Paradies Monastery Church (Schlatt) TG. In: Organ directory Switzerland and Liechtenstein. 2012, accessed February 5, 2019 .
Coordinates: 47 ° 41 ′ 2.9 " N , 8 ° 40 ′ 34.9" E ; CH1903: six hundred ninety-two thousand nine hundred and thirty-five / 282235












