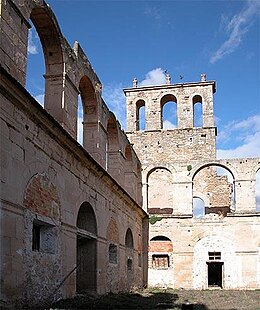Óvila Monastery
| Óvila Cistercian Abbey | |
|---|---|
 Óvila Monastery |
|
| location |
Guadalajara Province |
| Coordinates: | 40 ° 42 '3 " N , 2 ° 33' 26" W |
| Serial number according to Janauschek |
441 |
| founding year | 1175 |
| Year of dissolution / annulment |
1835 |
| Mother monastery | Boulbonne Monastery |
| Primary Abbey | Morimond Monastery |
|
Daughter monasteries |
no |
The Óvila Monastery ( Spanish Santa María de Óvila ) is a former Cistercian abbey on the north bank of the Tagus River in the municipality of Trillo , Guadalajara Province , in Castile-La Mancha in Spain .
history
The monastery, located about 250 m north of the Tagus and about 8 km (driving distance) east of the town of Trillo, was donated by King Alfonso VIII of Castile in 1175 and initially built a few kilometers upstream in Murel, but a few years later on his later ones Relocated place. The complex was built between 1181 and 1213. The monastery received various land and goods foundations, including a mill in Sotoca de Tajo and two more in Carrascosa de Tajo . The monastery began to decline in the late Middle Ages and was badly affected by a fire in the 18th century. In the course of the abolition of the monastery under the government of Juan Álvarez Mendizábal , the monastery was dissolved and abandoned in 1835. The furnishings were scattered in the surrounding churches. A handwritten list of abbots reached the Oseira monastery . In 1928 the state sold the facility to a banker who in turn sold it to Randolph Hearst . He had the system largely dismantled and shipped to California for his planned Wyntoon Castle, but offered it to the city of San Francisco for a museum in Golden Gate Park in 1941 after the plans had failed . The improperly stored stones suffered considerable damage in the period that followed. The chapter house was rebuilt after 1980 in the Trappist Abbey of New Clairvaux in Vina , California . The church portal was eventually transferred to the University of San Francisco and installed there.
Buildings and plant
The complex is in ruins and incomplete. The originally three-aisled church formed since its partial reconstruction in the 15th and 16th. Century a Latin cross with a single four-bay and rib-vaulted nave (nave) and an east end with three apses , the middle with 5/8 end and a rectangular presbytery in front; the side apses were square. The church had a Renaissance Plateresque portal that was re-erected in the Hearst Court of the De Young Museum in San Francisco . The enclosure was south of the church. The outer arches of the cloister (claustro) , newly built in 1617 , which has lost its ribbed vault, have been preserved. On the west side of the cloister, the only component that has been completely preserved in situ is the “ Bodega ”, a pointed barrel vaulted hall from the first construction phase, which used to be a storage room. The refectory was on the south side . Only simple walls remain from the east wing with the chapter house.
literature
- Francisco Layna Serrano: El monasterio de Ovila , Madrid, 1932, reprint 1998, ISBN 84-95179-02-4 .
- Francisco Layna Serrano: El monasterio de Ovila en Norteamérica , Archivo Español de Arte, Madrid 1941, p. 484.
- Bernard Peugniez: Le Guide Routier de l'Europe Cistercienne . Editions du Signe, Strasbourg 2012, p. 841.
