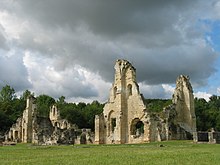Vauclair Monastery
| Vauclair Cistercian Abbey | |
|---|---|

|
|
| location | France Region Hauts-de-France Aisne department |
| Coordinates: | 49 ° 27 '9 " N , 3 ° 44' 46" E |
| Serial number according to Janauschek |
77 |
| founding year | 1134 |
| Year of dissolution / annulment |
1790 |
| Mother monastery | Clairvaux Monastery |
|
Daughter monasteries |
|
The Vauclair Monastery (Vallis clara) is a former Cistercian abbey in the commune of Bouconville-Vauclair in the Aisne department , Hauts-de-France , in France . It is located around 17 kilometers southeast of Laon in the Ailette valley at the foot of the Chemin des Dames .
history
The monastery was founded in 1134 by Bernhard von Clairvaux and was a subsidiary of the Clairvaux Primary Abbey . Due to the rapid growth of the abbey, a new abbey was built in the 12th century. Vauclair founded the daughter monasteries Le Reclus (1142) and La Charmoye (1167). The monastery suffered in the Hundred Years War and in the wars of the 16th and 17th centuries, but unlike most monasteries in France, it never fell into the future . The monastery was rebuilt in the 17th century. Most of the buildings remained intact until after the French Revolution , when they were divided up among different new owners. The fighting at Chemin de Dames in 1917 resulted in severe damage, especially on the Konversenbau. After the First World War , the ruins were used as a quarry. In 1966 Anselme Dimier began excavating. In Vauclair there is a medicinal herb garden and a garden for old fruit varieties. The facility is maintained by the Association des Amis de Vauclair .
Buildings and plant
The 49 m long and 22 m wide church of the first complex corresponded to the Bernardine plan with a choir and two flat closed side chapels and a main nave with two aisles of nine bays each. The cloister measured 27 by 27 m. The Konversenbau was 70 m long and only 6.5 m deep. The second building in the developed Gothic style had a new Konversenhaus, located west of the first Konversen building, 70 m long and 13 m wide, a cellar with seven bays and the lay refectory with six bays and a large dormitory on the upper floor. A large Konversenhof was built on the site of the first Konversenhaus. Larger parts of the east wing with sacristy, abbot's chapel, chapter house, passage, parlatorium and monks' hall have been preserved. The south wing of the enclosure was apparently not built. The plan of the second abbey church, consecrated in 1257, has been secured, which, with the chapel and a 48 m wide transept, corresponds to that of Longpont Monastery on a smaller scale, but only has two nave bays. The town house of the monastery, le Petit Vauclair, has been preserved in Laon.
literature
- Jacques Philippot: Un site Cistercien: Vauclair , Imprimerie du Courrier de l'Aisne, Laon, 2009, ISBN 2-901691-16-1 , 144 pp.
- Benoît Chauvin: Vauclair - 25 ans de fouilles. In: Dossiers d'Archéologie. No. 234, 1998, ISSN 1141-7137 , pp. 138-139.
- Bernard Peugniez: Routier cistercien. Abbayes et sites. France, Belgique, Luxembourg, Suisse. Nouvelle édition augmentée. Éditions Gaud, Moisenay 2001, ISBN 2-84080-044-6 , pp. 371-372.

