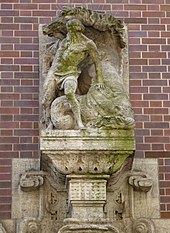Kontorhaus on the market
The Kontorhaus am Markt in Bremen is a historic house in the Mitte district, Altstadt district. Today's shopping arcade with offices on the upper floors is situated on Bremen's market square at the Long Street 2/8, the Norway Bridge 1 and the Bredenstraße 13. Since 1994 stand as ensemble building Lange Straße 2 to 18 as Bremer monuments under Bremer listed .
history
In the 18th century
In the area around the Stintbrücke, Kirchen-, Breden-, Wilken- and Vorderer Langenstraße there were still a colorful mix of small and medium-sized, two- to three-story residential and commercial buildings in the 18th century. Old warehouse and gabled houses still shaped the image of Langenstrasse. The smaller gabled houses behind the Schütting had to give way in 1913 for the expansion of the Chamber of Commerce building. So also the houses on the construction site for the future Disconto-Bank .
New building in 1912
The new building group Langen- / Bredenstraße / Stintbrücke was built from 1910 to 1912 by the Berlin architects Richard Bielenberg and Josef Moser in the neo-renaissance style for the Disconto-Gesellschaft , an important commercial bank until 1929 with headquarters in Berlin and branches in Bremen, Frankfurt am Main , London and Hamburg. It is in close proximity to the traditional Schütting , the seat of the Bremen Chamber of Commerce .
The large building is an example of how the city of Bremen expanded near the market. The aim of the Senate and its expert commission was to protect the historic townscape on and around the market square by means of detailed building requirements. The architects came up with a design for a combination of a modern office building with locally oriented facade decorations. This includes the elaborate, historicizing shell limestone structure. The building is one of the best and most independent achievements in the Bremen bank and office building of its time.
The three-storey, mighty building was given a preserved double gable facing the market square with an open, Gothic arched arcade . Ten ornamental sculptures standing on pillars above the arbor. On Langenstrasse, too, two large, non-preserved, separate gables adorned and divided the longitudinal facade, which is clinkered with bricks on the two lower plinth floors. The gable roof received a few dormers , which were supplemented by modern, higher dormers after the renovations. The three-part, representative main portal of the Disconto-Gesellschaft on Langenstrasse was framed by columns in front of which are allegorical figures.
Conversion to an office building and shopping mall
A major renovation took place in 1966. The building was last used by Telekom as an office and commercial building.
In summer 1999 the Bremer Investitions-Gesellschaft (BIG) acquired the building. According to plans by the architects Manfred Schomers and Rainer Schürmann, a fundamental renovation and extension of the complex took place in sections. The upper floors have been used as office and service areas since the end of 2001 and are the headquarters of the Bremen State Economic Development Corporation (WFB). In Bremen she is responsible for regional development and economic development. Together, the WFB and the company Justus Grosse, who owns the outbuilding, developed the areas on the ground floor and basement into a covered shopping arcade with restaurants and a light-flooded inner courtyard by 2002.
The buildings Buchhandlung Storm, Bank für Handel und Gewerbe , Haus Langenstrasse 16 , Bankhaus Martens and Weyhausen / Essighaus , Stadtwaage with coat of arms, reliefs and fountains as well as the Kontorhaus am Markt form the listed ensemble on Langenstrasse (No. 2 to 16, 18, 25).
literature
- Herbert Black Forest : The Great Bremen Lexicon . 2nd, updated, revised and expanded edition. Edition Temmen, Bremen 2003, ISBN 3-86108-693-X .
Web links
Individual evidence
Coordinates: 53 ° 4 ′ 33.1 ″ N , 8 ° 48 ′ 21 ″ E


