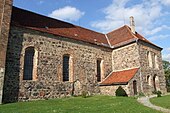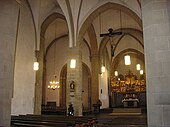Kreuzkirche (architecture)

As a concept of architecture , a cruciform church is a church with a cruciform floor plan.
Shape of the cross
Basically, this floor plan can have the shape of a Greek cross , with arms of equal length that intersect each other in the middle, or a Latin cross , the longer “trunk” of which is cut asymmetrically by a transverse arm that is itself symmetrically divided.
Architectural focus
If the axes of the building are about the same length and their intersection, the crossing forms its architectural focus, then such a cruciform church is a central building . In many cruciform churches, however, the nave is significantly longer and often wider than the transept, and the architectural focal points are the choir (mostly) in the east and one or two bell towers in the west. Quite a few cruciform churches cannot be clearly assigned to one or the other type.
Diversity and differentiation
The cross shape is particularly evident in single-nave cross arms. Churches of this type are referred to as single-nave cruciform churches and cross-shaped hall churches . In cross basilicas , the transept often protrudes only slightly from the sides of the nave. In the vast majority of cross- domed churches , the domes or the dome with adjoining semi-domes or barrel vaults instead form a cross, but the overall floor plan is rectangular, mostly extended by one or more apses .
There are numerous transitional forms with regard to the length, subdivision and weighting of the cross arms.
Notre-Dame de Chartres cathedral , Gothic cross basilica
Marienkirche in Rostock , floor plan almost a Greek cross
Marienkirche in Rostock , choir of the transept and west building of the main nave
Winchester Cathedral , arguably the longest church in the world
Winchester Cathedral - the interior does not extend into the crossing tower here
Collegiate Church in Enger ( Westphalia ), cross-shaped floor plan
Not typical of the country: the five-tower cruciform church of Our Women in Kalundborg ( Denmark )
Agia Paraskevi (Kalogeros) on Crete , cross-domed and cruciform church
Kapnikarea Church in Athens , 11th century cross-domed church
Kapnikarea Church in Athens , rectangular plan
supporting documents
-
↑ "One-nave cruciform church":
- www.kirchbau.de: Krummhörn-Pilsum, "Kreuzkirche" by name and shape
- Catholic Church "Herz Jesu" in Gommern
- Church construction parallels to the previous building of the Brandenburg Cathedral: Romanesque single-nave cruciform church in Arneburg
- Evangelical Lutheran Parish Frille: in the neo-Romanesque style as a single-nave cruciform church
- Beyernaumburg: St. Urban Church, 13th century, single-nave cruciform church ( memento of the original from March 10, 2016 in the Internet Archive ) Info: The archive link was automatically inserted and not yet checked. Please check the original and archive link according to the instructions and then remove this notice.
-
↑
"Cross-shaped hall church":
- City of Brandenburg: Cathedral of St. Peter and Paul
- Neustrelitz: Castle Church
- Brandenburg State Office for Monument Preservation: Fürstlich Drehna ( Memento from April 6, 2016 in the Internet Archive )
- Village church St. Nikolai in Kitzen: excavation results , website of the Kitzen Church Friends Association ( Memento from May 7, 2015 in the Internet Archive )
- Industrial culture route: Luther Church DO-Asseln
- Evangelical Church District Eisenberg: The Church of Oberndorf











