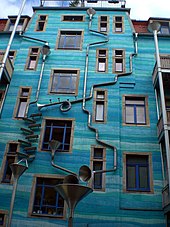Kunsthof Dresden
The Kunsthof Dresden is a courtyard in the Äußere Neustadt in Dresden in the Görlitzer Strasse 25 building, which extends to Alaunstrasse . This was designed according to plans by the architects MüllerMüller, Knerer & Lang, Heike Böttcher and Meyer Bassin (all Dresden) and completed in 2001. The client is Ginkgo Projektentwicklung GmbH. As artists, Viola Schöpe, Annette Paul- André Tempel- Christoph Roßner, Arendt Zwicker and the stone sculptors Sandner and Matz were jointly responsible for the design of the exterior facades.
description
The Kunsthofpassage consists of a complex of five smaller courtyards. Each courtyard has its own design theme and name in a combination of art and architecture.
Courtyard of the Elements
The courtyard of the elements consists of a blue-colored facade with rain pipes (element water) and a yellow facade with aluminum sheets (element light) on the west side of the courtyard. The Court of the Elements is the creative work of three artists. Annette Paul, Christoph Roßner and André Tempel were inspired by the bizarre architecture of the downpipes in St. Petersburg. These are far larger in diameter there than in Germany and run openly in wild turns over the facade. Like a rain theater, water pours through the rain gutters and is caught by a water basin. This spectacle for eyes and ears attracts visitors to the Kunsthof even when it rains. Opposite on the sunny yellow wall, golden aluminum sheets are mounted, which decorate the wall as if blown there. They reflect, mirror and multiply the incident light.
Courtyard of light
A national competition was previously announced for the artistic design of the “Hof des Lichts” in 1998, whereby the designs could be viewed in the building of the former “VEB Landmaschinenbau”. The winners were chosen by vote. Two landing stages and several projection surfaces enable multi-media performances and action theater. In addition, the courtyard is illuminated by metal mirrors that produce a variety of colored reflections depending on the position of the sun.
Animal yard
The facade in the “courtyard of the animals” is decorated in green with animal reliefs. The animal farm is home to the giraffe, monkey and crane. The herd of monkeys jumps from window to window over the head of a huge giraffe over the entire wall of the house. The balconies are made of wickerwork. Many small animals have hidden themselves at the fountain.
Court of the mythical creatures
The artist Viola Schöpe designed the walls in the “Courtyard of the Mythical Creatures” in a combination of sgraffito and mosaic with mythical creatures . The river of life is symbolically represented on the southern facade. It shows the togetherness and the intention to animate things with a good vibration. The northern facade leads into the astral realm of higher energies, cosmic elements, stars, comets and love as the all-pervading element that holds the universe together. Viola Schöpe, the court artist, wants to speak to her works of art herself and let the viewer transform. Their characters usually have a double story: a mythological and a material one. Schöpe designed 900 m² wall surface with different ornamental tiles. Many ornamental tiles come from Portuguese manufacturers, while the red and blue tiles come from Italy and the golden tiles from Meissen .
Courtyard of the Metamorphoses
The courtyard is characterized by "harmonizing aesthetics through contrasting opposites". The artist Arend Zwicker and the metal workshop Karlheinz Löffler made two 15-meter-high steles, cut them into six-meter-high sections and attached them to the facade, briefly touching the facade at a single point. The steles consist of a galvanized steel frame , encased in Corten steel sheet. Corten enables a layer of rust on the surface, which prevents further corrosion . This can be compared with the verdigris in copper . In the curved surface there are fiber optic bundles that are illuminated in the evening. This turns the steles into lamps. A rope system for climbing plants was also attached to the luminous steles. Zwicker also selected 24 different papers . He dipped half of them in linseed oil and hung them in small metal frames on the facade. The constant change of the paper over time can be observed.
literature
- Ingeborg flag : Dresden, city guide of contemporary architecture . The example, Darmstadt 2004, ISBN 3-935243-48-0 .
- Tankred Lenz, Eckhard Richter, (Holger Stein et al. (Photo)): The Kunsthofpassage Dresden . Thelem, Dresden 2001, ISBN 3-935712-30-8 .
Individual evidence
Web links
Coordinates: 51 ° 4 ′ 4.2 " N , 13 ° 45 ′ 17.1" E


