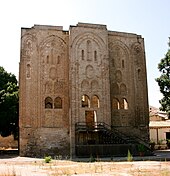La Cuba (Palermo)
La Cuba (from the Arabic Qubba , "dome") is a castle of the Norman kings of Sicily in western Palermo . It is located in the former "Parco Nuovo", the part of the royal park to the west of the city . Along with La Zisa , another castle in this former park, La Cuba is one of the most vivid examples of the Arab-Norman style .
history
La Cuba was built under King Wilhelm II on an island in an artificial lake in the royal park of Palermo 500 m from the Norman Palace and completed in 1180. To distinguish it from the Cuba Soprana located further uphill, it was also called Cuba Sottana .
In 1320 the Cuba came into private ownership. Giovanni Boccaccio was so impressed by reports on the splendid garden palaces of Palermo that he chose La Cuba as the setting of his story in the sixth novella on the fifth day of his major work Decamerone . The Cuba later became the property of the crown again, until Alfonso V of Aragón gave it to his Sicilian viceroy.
In the 16th century, La Cuba was used as a hospital during a plague epidemic . Under the rule of the Bourbons , it was in the 18th century part of a barracks of the cavalry , with major modifications were carried out.
In 1921 the Cuba came under state ownership under the administration of the Ministry of Education. The restoration work that was started at that time is progressing very slowly and is still far from being completed today. First, the 18th century renovations had to be reversed, removing most of the interior walls and roofs. So far, only some supporting arches and vaults as well as the surrounding ledge with the Kufi inscription have been repaired.
Today the Cuba lies within a carabinierian barracks , but is open to the public.
The Cubula ("little Cuba"), the last remaining pavilion in the original park, is also nearby .
The outer
La Cuba is a cube-shaped building that rises above a rectangular floor plan about 30 m long and 16 m wide. As with La Zisa and the Norman Palace itself, the architecture is shaped by the architectural style of the Arabs , who at that time still made up a considerable proportion of the population and craftsmen of Sicily .
Unlike La Zisa not just jump in the middle of the narrow sides, but also in the middle of the long sides projections before. However, they do not carry tower tops, but end at the top of the facades.
The facades are structured by simple blind arches , small windows and niches. The upper end is formed by a frieze leading around the building , in which a dedication to the builder and the year of completion are carved in Arabic script . The inscription is no longer legible today, but was deciphered and translated by Michele Amari in 1849 .
The inner
The entrance to the Cuba is on the risalits of the northeast facade, in front of which remains of a bridge were found that led across the lake to the building. The entrance area consisted of three adjacent rectangular rooms.
From there one came into an open atrium with a corridor that was supported only by four corner pillars. In the middle of the atrium was an impluvium in the form of an eight-pointed star, and in the middle of the side walls, i.e. at the points where the risalits protrude, there were niches with fountains.
On the side of the atrium opposite the entrance was the main hall, which had an almost square floor plan. The back walls and the two side walls had niches that were closed off by muqarnas .
Today the Cuba is mostly a large empty square of walls, and only the mostly damaged muqarnas give an idea of the original splendor of the building.
literature
- Brigit Carnabuci: Sicily. Greek temples, Roman villas, Norman cathedrals and baroque cities in the center of the Mediterranean (= DuMont art travel guide ). 6th, updated edition. DuMont Reiseverlag, Ostfildern 2011, ISBN 978-3-7701-4385-6 .
- Museum Without Borders (Ed.): Arab-Norman Art - Sicily's Culture in the Middle Ages . International cycle of exhibitions on Islamic art in the Mediterranean, Ernst Wasmuth Verlag Tübingen Berlin, 2004, ISBN 3-8030-4102-3 .
- Hans-Rudolf Meier: The Norman Royal Palaces in Palermo, Studies on High Medieval Residence Architecture , Dissertation Uni-Basel, Manuscripts on Art History in the Wernerschen Verlagsgesellschaft Vol. 42: Worms 1994.
- Adolph Goldschmidt , Die Norman Königspaläste in Palermo , Zeitschrift für Bauwesen, Vol. 48, 1898, pp. 542–590 (with illustrations on pages 56–59 in the atlas).
Web links
- Il Castello della Cuba o Cuba Sottana. Palermoweb.com, accessed May 27, 2014 (Italian).
Coordinates: 38 ° 6 ′ 27.4 ″ N , 13 ° 20 ′ 33.5 ″ E


