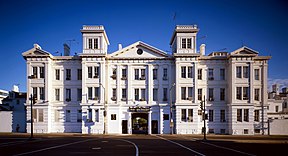Latrobe Gate
| Latrobe Gate | ||
|---|---|---|
| National Register of Historic Places | ||
| Historic District Contributing Property | ||
| National Historic Landmark | ||
|
Latrobe Gate (1978) |
||
|
|
||
| location | Washington, DC | |
| Coordinates | 38 ° 52 '35 " N , 76 ° 59' 43" W | |
| Built | 1806 | |
| architect | Benjamin Latrobe | |
| Architectural style | Neoclassicism , Italianate | |
| NRHP number | 73002098 | |
| Data | ||
| The NRHP added | August 14, 1973 | |
| Declared as CP | May 11, 1976 | |
| Declared as an NHL | May 11, 1976 | |
The Latrobe Gate (also known as Main Gate, Washington Navy Yard ) is a historic gatehouse in the Washington Navy Yard in Southeast Washington, DC It was built in 1806 and fundamentally modified in 1881. The ceremonial entrance to the oldest US Navy facility on the mainland is an example of neoclassical architecture and was modified in 1881 with Italian-style elements. It was designed by the second Architect of the Capitol , Benjamin Latrobe , whose works include St. John's Episcopal Church and the Capitol in Washington, DC, and the Basilica of the National Shrine of the Assumption of the Blessed Virgin Mary in Baltimore . The Latrobe Gate is one of the oldest surviving examples of neoclassical architecture in the United States. It was entered on the National Register of Historic Places on August 14, 1973 and has been a Contributing Property of the Washington Navy Yards as a National Historic Landmark since May 11, 1976 .
history
The Washington Navy Yard was established by an Act of Congress on July 23, 1799 . Three years later, President Thomas Jefferson selected Latrobe to design a dry dock and ship repair facility at a strategically located naval base. Although the United States Congress rejected Latrobe's building plans, the architect was named an engineer with the Department of the Navy in 1804 . The plans for the main gate were approved by Secretary of the Navy Robert Smith in 1805, and construction lasted from 1805 to 1806. Latrobe's neo-classical design was considered daring at the time and was criticized by traditional architects. William Thornton , the first Architect of the Capitol, called the gate a "Monument of Bad Taste and Design" . Thornton prophesied that "by the end of time such architecture will not be made," but the style became popular among 19th century American architects. The style was considered symbolic of the democracy of the young nation, whose political system was based on principles of ancient Greece .
In the War of 1812 , Washington, DC was occupied by British forces. The Navy Yard was a primary target during the attack and was burned down in the Washington Fire in 1814. The gatehouse was one of only three structures in the Navy Yard that was not destroyed in the fire.
1881 was the barracks of the US Marine Corps built around and above the main gate. This brick part of the building with an Italian touch has two floors above the gate and three floors on both sides. It is the oldest continuously manned watch house in the United States.
See also
Web links
Individual evidence
- ↑ a b c d National Register of Historic Places Inventory - Nomination Form ( English , PDF; 584 kB) In: National Capital Planning Commission . National Park Service. June 30, 1972. Retrieved July 17, 2009.
- ↑ a b c d National Register of Historic Places Inventory - Nomination Form ( English , PDF; 947 kB) National Park Service. November 1, 1975. Retrieved July 17, 2009.
- ↑ Listing of National Historic Landmarks by State: District of Columbia . National Park Service , accessed August 3, 2017.
- ^ Frequently Asked Questions: History of Officers Quarters . Naval Historical Center . October 20, 1997. Retrieved July 17, 2009.
- ↑ Thomas M. DeFrank: Nation's Fortresses Now Even Mightier . Daily News . October 31, 2001. Retrieved July 17, 2009.

