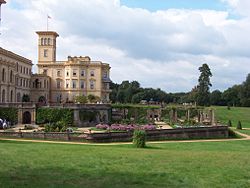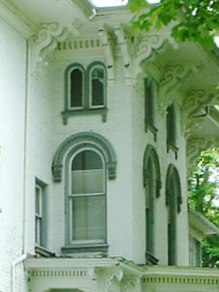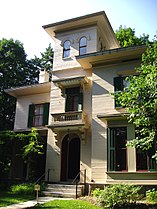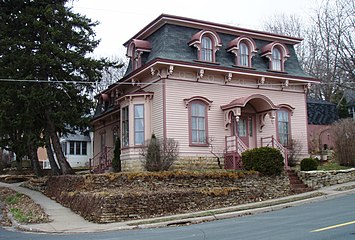Italianate style

The Italianate style (pronunciation: [ ɪˈtæljəneɪt ]; German: "Italianizing style") is a historicist style of architecture that was widespread in English-speaking countries in the 19th century as a form of early Victorian architecture .
Origins and Formation

The Italianate style combines the architecture of the Italian Renaissance of the 16th century, which also inspired Palladianism and Classicism , with the romantic ideal of " picturesquen ", which has been influential in the Anglophone world since the 18th century , ie the demand for the landscape to be viewed according to the rules of picturesque beauty. With this in mind, an architectural style emerged that is also described as a neo-renaissance , but has characteristic features of its own that could only develop in this special intellectual-historical context. For gentlemen throughout the English-speaking world since the 1820s, the commitment to Italian architecture has been an expression of the pursuit of cultural refinement.
The earliest example of Italianate architecture is Cronkhill , designed by John Nash around 1802 and built near Shrewsbury in 1805 . The style that he created with this little formal country house, freely modeled on the Italian originals, inspired designs for a large number of similar villas well into the Victorian period.
The Italianate style was further developed and popularized in the 1830s by Charles Barry , who oriented himself more closely than Nash to the original structures of the Italian Renaissance and designed buildings that were much more austere and formal than Nash's semi-rural, romantic mansions .
Both forms of the Italianate style were not restricted to England, but were still more widespread in various forms in Northern Europe and the British Empire even after this style was no longer popular in England. In the United States - sponsored by Alexander Jackson Davis - it became very popular in the late 1840s.
England and Wales
Around 1805, John Nash designed the Sandridge Park estate . The house built near Stoke Gabriel in Devon clearly shows the transition between William Gilpin's Picturesque ideal and Nash's later fully developed Italianism. Although the building still has many features of Regency architecture, other elements - an asymmetrical floor plan, brick and wrought-iron loggias and balconies , a tower, a flat roof pitch - point to the fully developed Italianate style of Cronkhill. Later examples of the English Italianate style are based more on the Palladian architectural style, with a belvedere or roof balustrade often also being added. This - rather stylistic - interpretation of the Italian model makes more reference to motifs from the Italian Renaissance than to Nash's early Italianate designs.
Sir Charles Barry, whose most famous work is the Palace of Westminster - built in Tudor and Neo-Gothic styles - was a great champion of the Italianate style. Unlike Nash, he found his inspiration in Italy itself. Barry drew to a large extent from the designs of the real Roman , Latin and Venetian Renaissance villas, or, as he put it: the "charming character of the irregular villas of Italy" . One of the earliest examples of this style designed by Barry is the Travelers Club , built in London in 1832 . His most significant work, however, was the Cliveden mansion , which Barry designed for George Sutherland-Leveson-Gower in the middle of the century . Although it has been claimed that a third of all early Victorian country houses in England were built in the classical style - predominantly the Italianate style - that style lost its popularity by 1855 and Cliveden was soon considered a "declining essay on a dwindling fashion" .

London-based contractor Thomas Cubitt used simple classic elements, characteristic of the Italianate style Barry defined, for many of his urban row houses . Commissioned by Prince Albert , he designed the mid-century Osborne House summer residence , a transformation of its two-dimensional street architecture into a detached mansion that would later inspire Italianate mansions throughout the British Empire.
After the completion of Osborne House in 1851, the style became popular with the wealthy builders of the time. These could be built, mostly in the cities, small mansions, which included large gardens, which were often laid out like a terrace in the Tuscan style. This building concept was modified occasionally and a mansard roof was added to the villa instead of a flat sloping roof ; in this case one speaks of Chateauesque style ("castle-like style"). Nevertheless, "after a modest flood of Italianate villas and French castles" , the neo-Gothic, Tudor and Elizabethan styles were the most popular architectural styles as early as 1855.
A particularly high concentration of preserved buildings in the Italianate style can be found today e.g. B. in the resort of Portmeirion in Wales .
United States
history

In the United States , the first Italianate homes sprang up in the late 1830s. One of the earliest examples is an "Italian villa style" house built in Burlington in 1837 by the architect John Notman, who immigrated from Scotland in 1831 . It was further popularized in the 1840s by Alexander Jackson Davis , who promoted it as an alternative to the Neo-Gothic and Neo-Greek styles. 1844 Davis built the residence of the governor of North Carolina , John Morehead from the Italianate architecture. This structure, Blandwood , was closely modeled on John Nash's shapeless mansions and is considered the oldest surviving Italianate structure in the United States. An even more glamorous example of this style, which was initially referred to in the USA as "Italian" or "Tuscan villa style" and - directly related to the work of Davis - also as "Hudson River Bracketed Style" is Davis' 1854 in today's Prospect Park in Brooklyn built the Litchfield Villa . Other leading patrons of the style, besides Henry Austin, were three architects who came from England: Richard Upjohn (Edward King House, Newport, 1845), Gervase Wheeler and Calvert Vaux .
The spread of the Italianate style was also greatly encouraged by two books published by the architect Andrew Jackson Downing in the 1840s: Cottage Residences (1842) and The Architecture of Country Houses (1850). These two template books were in high demand, standard works that were studied by building owners before committing to a specific design concept. After the Greek Revival style had been generally binding since the founding of the United States , the two books offered a selection of interesting stylistic alternatives for the first time. The Italianate style turned out to be the most successful of these.
The Italianate style became indigenous to the United States to the extent that it conformed to customary building methods. B. "translated" into a wooden construction - and thereby opened up the possibility of interpreting the Italian original quite freely. Its distinguishing feature is the emphatic exaggeration of many elements of the Italian Renaissance: strongly accentuated eaves supported by consoles , flat sloping roofs that are barely visible from below, or even flat roofs with a large overhang . Often a tower is added that suggests an Italian belvedere or even a campanile . Very rarely were Italianate houses strictly modeled on the formal Italian townhouses of the Renaissance period. The style gained even greater popularity in the United States than the Greek Revival style since the late 1860s and also supplanted the Gothic Revival style that emerged around 1840, which local building contractors were less fond of implementing because it was difficult to build. The success of the Italianate style was not least due to the fact that it did not overtax the know-how of the building contractor and was not limited to a certain few building materials or a certain budget. Advances in iron casting and metal pressing also made it easier to manufacture the necessary decorative elements, such as consoles and cornices . Another benefit was that the style allowed it to be retrofitted to a finished house. In the Greek Revival style e.g. B. that was not possible.
The popularity of Italianate architecture from 1845 can be seen in Cincinnati , Ohio, the first boom town west of the Appalachians . This city, whose rise was tied to shipping on the Ohio River , has more Italianate structures than anywhere else in the United States. Most of them are in the Over-the-Rhine district , which was densely populated by mostly German immigrants when it was built. The cities of Newport , Kentucky and Covington , Kentucky also offer an impressive number of Italianate-style buildings . The Garden District in New Orleans is also home to fine examples of this architecture, such as: B. The Morris-Israel House (1869), the Van Benthuysen-Elms Mansion (1869) and the Armstrong-Danna House (1868) designed by Samuel Jamison .
Many structures built using the cast iron technique invented by James Bogardus in the 1850s also had an Italianate-style facade.
The fall of the Italianate style, which incidentally ran parallel to that of the closely related Second Empire , coincided with the collapse of the financial markets in 1873 and the economic depression that followed. When the economy recovered in the late 1870s, other architectural styles - especially the Queen Anne - and the Colonial Revival style - were in vogue.
distribution
During the period from 1850 to 1880, the Italianate style was the most popular architectural style in the United States. It was particularly widespread in the rapidly growing cities of the Midwest , but also in many of the older, still expanding cities of the Northeast. Another center of the style was San Francisco , which grew from a village into one of the most important port cities in the country during this period. Many of the townhouses in San Francisco weathered the 1906 earthquake and have survived to this day. The Italianate style was least widespread in the southern states , which were so economically troubled after the Civil War that little was generally built there for a long time.
Most of the Italianate houses still standing today were built between 1855 and 1880. Older houses are rarely found.
Mark
The key visual elements of the Italianate style include:
Style variations
Three different variants can be distinguished within the Italianate style, which some American architectural historians have even described as independent architectural styles:
Italian villa (1845–1870)
The starting points of the Italian villa style in the United States are paintings by the French landscape painters Nicolas Poussin and Claude Lorrain , as well as John Nash's design for the Cronkhill manor . Andrew Jackson Downing was a follower of this style and contributed significantly to its popularization with his book Cottage Residences . Italian mansions were popular with wealthy American families as urban, small-town, or rural residences. They were larger than cottages but more compact than most farmhouses. The layout of the Italian villa was asymmetrical. The most interesting characteristic of this type of house was a tower, the function of which was undisguisedly only the pleasure of the residents: a frivolity that was a tremendous novelty in the architecture of the country shaped by the puritanical tradition. An early and famous example of this architecture is the Edward King House designed by Richard Upjohn and built in Newport , Rhode Island in 1845–47 . Later followed u. a. the Franklin D. Roosevelt birth house Springwood ( Hyde Park , New York, redesigned in Italianate style in 1845), Martin Van Buren's Lindenwald residence ( Kinderhook , New York, redesigned in Italianate style in 1849) and the Homewood Villa ( Baltimore , 1853).
Italianate style in the narrower sense (1845–1875)
The actual Italianate style is closely related to the Italian villa style, but there are no towers here. The consoles are simple in design and either evenly spaced or mounted in pairs. Italianate homes are typically less complex than Italian villas. The rooms are very high, but the floor plan is often a simple rectangle. This encouraged the practice of turning older structures into Italianate houses by adding decorative elements afterwards. Other possible stylistic features are an attic with hinged windows in the spaces between the roof consoles and a square dome or lantern attached to the roof . Like the tower of the Italian villa, the lantern of the Italianate house, which can be reached from inside the house through a trapdoor , serves only to provide a view. Other informal structural features that the Italianate house with the Italian Villa in common include bay ( bay windows ) and sliding inside the house, as well as loggias and porches that allow the residents an outdoor life.
In the 1850s and 1860s this style was so popular in the United States that it was also known as the " American bracketed style ". Other names were "Tuscan style", "Lombard style" or simply "American style"
Octagon House
The "Octagon House", a type of house with a regular octagonal floor plan, which was invented by Orson Squire Fowler and found a number of enthusiasts from 1850 to 1870, is usually represented in the literature as an independent architectural style. However, as architectural historian John Milnes Baker has pointed out, this is more of a construction type than an architectural style, and in fact most of the Octagon houses are in a simple Italianate style.
Renaissance Revival (1845-1860)
Up until 1880 only a few houses were built that followed the tradition of Charles Barry's designs and were closely based on the palazzi of the Italian Renaissance; even fewer have survived to this day. Like their role models, these Renaissance Revival houses were mostly townhouses, and unlike the other two style variants, they were made of masonry , typically ashlar or stucco . In their purest form, Renaissance Revival buildings were strictly square or rectangular boxes with triangular gables over the rectangular windows. The eaves are more restrained and the consoles are much less protruding than on the Italian villas and Italianate houses. Segmented gables , window cornices, accentuated corner stones and ribs on the building base are also typical . Columns appear only sporadically and only in the area of the portico .
This architectural style was called "Italian Renaissance" or "Renaissance Revival". Renaissance Revival houses were less imaginative than Italian villas or Italianate houses and therefore only met the Picturesque ideal to a limited extent. Individual houses were seldom built in the Renaissance Revival style; This style became all the more important for New York city architecture. A large part of the multi-storey terraced houses known as " brownstones ", for example, B. shape the Upper West Side , designed in the Renaissance Revival style. Other examples include the Philadelphia Athenaeum (John Notman, 1845), the India House in Manhattan (Richard Carman, 1854) and the Custom House in Georgetown, Washington DC (Ammi B. Young, 1858).
After the establishment of the manor The Breakers (1893–1895), the Renaissance Revival found a revival.
Main forms
According to the floor plan and the general shape, the Italianate style distinguishes between the following six house forms:
Differentiation from similar architectural styles
In the case of townhouses, the Italianate style can easily be confused with the Victorian stick style (1860–1890), which emerged a little later . The roof of this type of house is flat and therefore does not provide any indication of the style. Stick-style townhouses, like Italianate houses, have console-supported eaves; triangular gables over the windows are also typical.
The two styles can be distinguished, however, in a number of decorative details that are not found in Italianate houses: for example, stick-style houses often have decorative ribbons, flat decorations or decorative paneling, e.g. B. on the eaves between the consoles; Consoles may not only appear under the eaves, but e.g. B. also under the window crowns or as a visual extension of vertical decorative elements that can extend over the full height of the facade; Vertical stripes on the window sides also indicate stick style.
The Italianate style is even more closely related to the style of the Second Empire (1855–1885). Second Empire houses also have profile-shaped eaves and protruding eaves supported by consoles. Due to the characteristic roof shape - all Second Empire houses have mansard roofs with dormer windows - confusion with the Italianate style is almost impossible.
Interior design
In the interior design, in addition to elements that were already used in the same form in the exterior design, free combinations of decorative elements were used that were directly borrowed from the architecture and art objects of the Italian Renaissance. Not only urban rows of houses, but also wardrobes and chests of drawers could also be designed in the Italianate style. The “free Renaissance style”, to which the British architect and furniture designer Charles Eastlake devoted himself in the second half of the 19th century, is a forerunner of such commercial designs . In 1868 he published his book Hints on Household Taste in Furniture, Upholstery and other Details , which was hugely influential in Great Britain and the United States, where it appeared four years later. The rules that Eastlake gave here for the Italianate-style décor were simple. a. Profiles and carvings were not allowed to be glued on, but had to be made from the solid; instead of mitres , only right-angled connections secured by grooves , tenons or pins were permitted; Wood had to be either unglazed and used in its natural color, or painted in a matt color and with contrasting lines and stenciled ornaments in the corners. The furniture he proposed was made of straight, sturdy, square-cut pieces. The ornamentation consisted of painted wood, porcelain disks or tiles, of metal trimmings or of wooden reliefs. While North American collectors and dealers today often refer to Italianate-style furniture as Eastlake , contemporaries used very different names, including "Modern Greek".
Australia
In Australia , the Italianate style gained great popularity in residential building. Suggestions came from William Wardell , who designed the Government House completed in 1876 (today the official residence of the Governor of Victoria ) in this style . The cream-colored building with many Palladian elements - apart from its belvedere-crowned tower - would easily fit into the rows and squares of London's houses designed by Thomas Cubitt. The hipped roof of the building is covered by a parapet. The main building is flanked by two lower, asymmetrical wings, which - especially from a non-frontal perspective - allow a picturesque view. The larger of the two wings is separated from the main building by a belvedere. The smaller wing, which houses a ballroom, is accessible through a pillared car driveway designed as a single-storey portico .
The Italianate style was used in the rest of the British Empire much longer than in England itself. Even the Albury ( New South Wales ) station, completed in 1881, is still built in this style.
See also
Individual evidence
- ↑ a b c d e f John Maass: The Gingerbread Age: A View of Victorian America , New York, Greenwich House, 1983, ISBN 0-517-01965-5 , pp. 97ff
- ↑ Biographical article on John Nash ; Cronkhill Villa ( Memento of the original from June 5, 2009 in the Internet Archive ) Info: The archive link was inserted automatically and has not yet been checked. Please check the original and archive link according to the instructions and then remove this notice.
- ↑ a b c Michael Turner: Osbourne House , English Heritage, Osbourne House, ISBN 1-85074-249-9 , p. 28
- ^ A b Mark Girouard: Life in the English Country House , Yale University, p. 272
- ↑ a b c d e f John Milnes Baker: American House Styles
- ^ A b Walton, John: Late Georgian and Victorian Britain , George Philip Ltd. 1989, ISBN 0-540-01185-1 , p. 58
- ^ A b Marcus Whiffen, Frederick Koeper: American Architecture 1607-1860, Cambridge, Massachusetts, MIT Press, 1984, ISBN 0-262-73069-3
- ↑ Blandwood Mansion ( Memento of the original from April 9, 2007 in the Internet Archive ) Info: The archive link was inserted automatically and has not yet been checked. Please check the original and archive link according to the instructions and then remove this notice.
- ^ New Life for Litchfield Villa in Prospect Park
- ↑ Edward King House ( Memento of the original from August 28, 2008 in the Internet Archive ) Info: The archive link was inserted automatically and has not yet been checked. Please check the original and archive link according to the instructions and then remove this notice.
- ↑ Gervase Wheeler
- ↑ Calvert Vaux
- ↑ a b c d e f g h i j Virginia and Lee McAlester: A Field Guide to American Houses
- ↑ Cottage Residences (online version of the book); The architecture of country houses (online version of the book)
- ^ Morris-Israel House
- ^ Van Benthuysen-Elms Mansion
- ^ Orson Fowler: A Home for All Google Books
- ↑ Athenaeum of Philadelphia ( Memento of the original from July 22, 2009 in the Internet Archive ) Info: The archive link was automatically inserted and not yet checked. Please check the original and archive link according to the instructions and then remove this notice.
- ↑ India House ( Memento of the original from December 10, 2009 in the Internet Archive ) Info: The archive link was inserted automatically and has not yet been checked. Please check the original and archive link according to the instructions and then remove this notice.
- ^ Custom House & Post Office
- ↑ Elizabethan and later English furniture, Harper's New Monthly Magazine, 1877-12, Volume 56, Issue 331, pp. 18-33
- ^ Historic Buildings in Berry
literature
Unless otherwise stated, all book titles are in English:
- John Milnes Baker: American House Styles: A Concise Guide , New York, London, WW Norton, 1994, ISBN 0-393-03421-6 , pp. 76-81
- CP Brand: Italy and the English Romantics: The Italianate Fashion in Early Nineteenth-Century England , Cambridge University Press, 1957. Online at www.questia.com
- Virginia and Lee McAlester: A Field Guide to American Houses , New York, Alfred A. Knopf, 1995, ISBN 0-394-51032-1 , pp. 210-229.
- John C. Poppeliers, S. Allen Chambers: What Style Is It? A Guide to American Architecture. Improved edition. John Wiley & Sons, New York 2003, ISBN 978-0-471-25036-4 , pp. 57-61 (= Italianate ).
Web links
Unless otherwise stated, all websites are in English:
- Italianate, 1850-1890 The Old House Web
- Italianate (1850-1900) Ontario Architecture
- 1840-1885: Italianate Picture Dictionary of House Styles in North America and Beyond
- Italianate in Buffalo - 1840-1885
- Victorian Italianate, c. 1840-c. 1890 Sydney Architecture Images


















