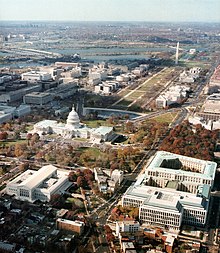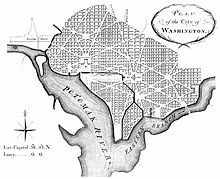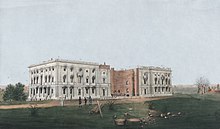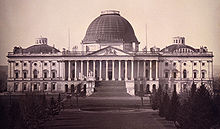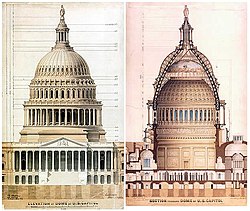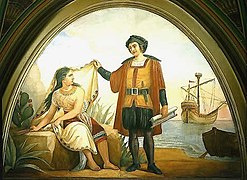Capitol (Washington)
The Capitol ( English United States Capitol ) is the seat of Congress , the legislative (law) of the United States of America , in Washington, DC In his meetings take the Senate (Senate) and the House of Representatives (House of Representatives) instead. In addition to the Houses of Parliament, the classical building houses numerous works of art on the history of the USA. With three to five million visitors a year, it is one of the most popular tourist destinations in the country.
The building, built from 1793 to 1823 and extensively expanded from 1851 to 1863, consists of a rotunda with a dome, to which the two parliament wings adjoin. The Capitol is 229 meters long, up to 107 meters wide and 88 meters high at its highest point. It was the first major structure in Washington, DC after the White House around which the city was built. Directly around the Capitol is the Capitol Complex , which includes the Library of Congress and the Supreme Court buildings .
The architect of the Capitol is responsible for building supervision and administration of the Capitol and the Capitol complex . Formative architects in the history of the building were William Thornton , who originally designed the building, Henry Latrobe , who completed the first version of the Capitol, and Thomas Ustick Walter , who designed the current shape of the dome and the extensions to the side wings.
The Capitol was added to the List of Historic Civil Engineering Landmarks by the American Society of Civil Engineers in 1986 and has been a National Historic Landmark since 1960 .
The name Capitol is derived from the most important of the seven hills of Rome , the Capitoline Hill . During the classicist era, its name was transferred to other buildings, including the seat of the American parliament. It is intended to emphasize the republican tradition in which the US sees itself.
location
The Capitol is located in Washington, DC on a plateau that towers about 30 meters above the nearby Potomac River . Since it was the first major building after the White House to be built in the planned capital, Washington, the rest of the city grew around it. Washington's architect, Pierre Charles L'Enfant , had two main sources of inspiration when designing the city: the palace in Versailles as a garden - and a sketch of the Karlsruhe fan that Thomas Jefferson brought back from his trip to Germany in 1788. Therefore, the streets from the Capitol fan-shaped and around the building in a checkerboard pattern with diagonal cross streets. Even today there are several grass areas, parks and public spaces in the immediate vicinity of the Capitol.
It is located at the east end of the National Mall in the middle of the Capitol Complex on the top of Capitol Hill in Washington, DC From the west side of the Capitol there is a line of sight to the Washington Monument in the middle of the National Mall and to the Lincoln Memorial at the west end of the Mall. Originally there was also a line of sight from the Capitol to the White House to the northwest. However, President Andrew Jackson , who had deeply divided with Congress, had a building of the Treasury Department built.
Other buildings in the Capitol Complex include the Library of Congress , the Supreme Court buildings, the Congress office buildings, and the electrical utility that powers the entire complex. The botanical garden of the congress as well as various works of art and statues belong to the area. Major streets that pass the Capitol are First Street , Constitution Avenue, and Independence Avenue .
Since the Capitol was planned to be the center of Washington, DC, all addresses in the city will be labeled NE (North East), NW (North West), SE (South East), or SW (South West), depending on where they are in relation to the rotunda of the building. In the rotunda itself, a stone in the floor marks the point where the four districts meet. However, since the Capitol is not exactly in the middle of Washington, that means that the west boroughs are a bit larger than the east boroughs.
A network of tunnels and its own subway system, the Congressional Subway , connect the Capitol with the office buildings of the two chambers of parliament.
Building history
The Capitol has a changeable building history, which was initially marked by faulty constructions and which continues to this day. After the decision to build a planned capital on the basis of an urban master plan designed by Pierre L'Enfant , construction work on the Capitol began in 1793. In L'Enfant's city plan, the White House was the residence of the President and the Capitol was the seat of the parliament and the Representation of the states designated for prominent positions. As focal points of main streets arranged in a star or fan shape and spacious green corridors, they should develop a special presence in the cityscape. In 1800 the north wing of the Capitol was completed; however, before the entire building was erected, British troops largely destroyed it in the War of 1812 . Until its first completion in 1826, six architects under six US presidents determined the shape of the building. Several extensions and conversions changed the design significantly until 1863; among other things, they created the characteristic shape of the dome today. The 20th century saw the expansion of the Capitol to include the Capitol Complex: the offices of representatives, the Library of Congress and the Supreme Court moved out of the Capitol and into new buildings. In the Capitol itself, the eastern front moved a few meters forward. There is also a visitor center located underground of the Capitol.
Prehistory: 1791–1793
The Continental Congress , the forerunner of the US Congress, met in Philadelphia, Baltimore, Lancaster, York , Princeton, Annapolis ( Maryland State House ) and Trenton. Founded in 1789, the United States Congress met in Federal Hall in New York City. Article 1 of the American Constitution already provided for a planned capital as the new capital of the USA. But this still had to be built. Maryland and Virginia ceded 100 square miles of land to the United States on which to build the capital. With the "Residence Act" of 1791, Congress decided to move later. During construction, the Congress moved from 1790 to 1800 to the Congress Hall in the provisional capital of Philadelphia. The capitol was to become the center of the new capital. The Capitol was built on Jenkin's Hill, later Capitol Hill.
Thomas Jefferson initially planned a design for the Capitol himself. However, since this was not compatible with the ministerial office, which he held, the Congress set up a committee for the District of Columbia, which should plan the design of Washington and the construction of the Capitol. This three-person committee awarded the contract to Pierre L'Enfant , who had already planned the expansion of the Federal Hall. However, since L'Enfant refused to make drawings, insisted he had the design in mind and also refused to accept instructions from the committee, the commission parted with L'Enfant before construction began.
In March 1792 she wrote a competition on the initiative of Jefferson. In addition to Jefferson, the jury also included George Washington and the Committee for the District of Columbia. The invitation to tender published in March 1792 contained information on the size and number of rooms in the building, but no stylistic specifications. Most of the proposals submitted were based on Renaissance buildings . Jefferson, however, favored a building that was more based on ancient architectural styles, which should be concentrated around a rotunda, similar to the Pantheon in Rome. The Scottish doctor William Thornton won the competition. His design was based on the French classicism of the 18th century and provided for two wings, between which there is a central wing with a flat dome. George Washington praised Thornton's design for its "grandeur, simplicity and convenience" (grandeur, simplicity and comfort) .
Start of construction to completion of the north wing: 1793–1800
On September 18, 1793, George Washington laid the foundation stone for the future parliament. It is no longer possible to trace the exact location of the foundation stone today. Much of the construction work was done by slaves who “cut the timber, laid the stones and baked the bricks”. Originally, workers recruited in Europe were supposed to build the building, but the offer was not very well received in Europe. The builders therefore resorted to slaves and released Afro-Americans.
The first two site managers were Stephen H. Hallet and George Hadfield , who both did not last long as they tried to change the design of the building according to their ideas. James Hoban , who was meanwhile also commissioned with the construction of the presidential house, took over the building supervision for the capitol. In 1800 the construction workers completed the north wing. In the same year, Congress and the Supreme Court moved into the building, despite ongoing construction. Congress held its first session there on November 17, 1800.
Damage in the war from 1812 to first completion: 1800–1829
In 1803, incumbent President Thomas Jefferson appointed architect Henry Latrobe to head construction on government buildings in the District of Columbia. A shortage of materials and a lack of skilled workers dragged on and made the construction work more expensive. As early as 1806, the north wing was suffering from a leaky roof, crumbling plaster and moldy floors, so that Latrobe began a complete redesign of the interior. The south wing was finally completed in 1811, but instead of the planned impressive central section, only a covered wooden corridor connected the two buildings. As Congress cut the money for the building to finance the war against Great Britain, Latrobe left Washington in 1813. On August 24, 1814 , British troops set the building on fire in the British-American War . It burned down completely except for the outer walls of the north wing, leaving behind in Latrobe's words “A most magnificent ruin”. Henry Latrobe did not return to Washington until 1815 and was able to completely redesign the interior and the central wing as part of the rebuilding. According to his plans, the interiors were decorated in a classical style; for the central wing, he provided a rotunda and a flat dome, which, contrary to Thornton's plans, should be made of brick and not wood.
The execution of the middle wing under Latrobe and according to his plans, however, never happened because Latrobe exceeded the planned time frame and the budget and Richard Bulfinch was commissioned to continue the construction in 1817. He changed the plans again, as he was more inclined to traditional classicism, and had a classically high dome made of wood with a copper cladding built. Bulfinch also first introduced marble as a building material, which was discovered on the Upper Potomac. Two new orders of pillars reflected the growing American self-confidence: the land's crops, on which American prosperity rested, adorned the capitals. The entrance to the Senate was given column capitals in the shape of tobacco leaves, while capitals were decorated with corn cobs and corn plants elsewhere. In 1826 the capitol was completed. Bulfinch worked on interior design for three years before leaving Washington in 1829.
First expansion: 1851–1863
In the years that followed, the United States grew in size and importance. In order to be able to accommodate the delegates of the new states as well as to make the Capitol more representative, the Congress in 1851 again announced a competition. Thomas Ustick Walter emerged as the winner with three other competitors.
His draft, accepted by Congress, provided for an extension of the side wings, which was at right angles to the old wings. The additional buildings thus had their greatest expansion in an east-west direction.
The building, which was elongated by the extension wing, received a new dome of enormous dimensions. For the dome, he was inspired by the dome of St. Petersburg 's Isaac Cathedral built by Auguste de Montferrand and the Paris Invalides , which, like the Capitol dome, is double. In the center of the inner dome is an opaion through which one can see the painting The Apotheosis of Washington painted into the outer dome . The statue Freedom has been on the outside of the dome since 1863 . The part of the building, no longer made of wood, was three times as high as its predecessor. Building a dome of this size in 1851 was a technical risk, because, like in Monteferrand's dome in Petersburg, cast iron was used to build such a large dome in the Capitol . Walter hoped to be able to restore the balance of the classic proportions.
From 1853, construction management was in the hands of Montgomery C. Meigs of the Army Corps of Engineers . He also selected the painters and sculptors who decorated the interiors and suggested them the subjects that would express the European-American dominance of the continent.
Building extensions in the 20th century
The new dome did not create a new balance, however, but dominated the building. In 1904 the construction of a new east side began, following the plan of the architects Carrère and Hastings , who also designed the then new office buildings of the Senate and House. In 1958, construction work began on a further extension to the east side. The facade, originally made of sandstone, was duplicated from marble ten meters further ahead and connected to the old building. The old facade was retained, but now forms part of the interior architecture. Since the former entrance area was removed, the Corinthian columns that previously adorned it were temporarily homeless. It was not until landscape designer Russell Page gave them a new home in the National Arboretum , where they are built around the Capitol Reflection Pool .
The Capitol Complex: 1897–1992
In addition to the construction work on the Capitol, which since 1863 mainly affected the external shape of the building, other buildings were built since the late 20th century. Until then, the Capitol housed not only all rooms of the Senate and House of Representatives, but also the Library of Congress, the Supreme Court of the United States, and the federal district courts .
With progressive modernization, internal growth and the increase in the external importance of the USA, all institutions began to hire new staff. New rooms were needed for this and its equipment. Congress bought land adjacent to the Capitol and began building new buildings there. From 1897 the Thomas Jefferson Building of the Library of Congress (LOC) was built , which built additional buildings in 1939 and 1980. In 1908 and 1909, respectively, the first external office buildings of the Senate ( Senate Office Buildings - SOB ) and House of Representatives ( House Office Buildings - HOB ) were built, the number of which has now grown to seven. In 1935 the Supreme Court moved into its new building, which has also had an extension since 1992.
In addition to buildings for existing institutions, there was also the Congressional Subway , which connects the Capitol with the office buildings of the Congress, the Botanical Gardens ( United States Botanical Gardens , USBG ) and its headquarters, as well as its own power station for the entire complex.
The new visitor center
On June 20, 2000, construction began on the new United States Capitol Visitor Center , which opened on December 2, 2008. The new area is intended to make it easier for guests to visit and to help remove the previously existing visitor lines from the parking lot. The Visitor Center consists of a large entrance hall, extensive rooms for security checks, two cinemas, exhibition rooms, restaurants and various rooms for the congress. One of these will be a 450-seat plenary hall that will be used for meetings if the actual plenary halls are being renovated. The building is said to cost $ 554 million and is under immense criticism, especially as construction costs have risen sharply since construction began, while construction was originally scheduled to be completed in late 2005. The east side of the building, on which most US presidents swore their oath of office until 1981, was a construction site for the period of the renovation, but was restored to its previous state after the work was completed.
shape
The Capitol consists of a central rotunda , which is framed by porticos to the east and west , as well as a north and a south wing, which contain the work rooms and also have porticos in front. Older parts of the facade are still built in sandstone, which was largely replaced by limestone between 1983 and 1987 and reinforced with a stainless steel frame; parts of the building built later are framed in more durable marble. The western front with the main entrance through the Columbus Gates faces the National Mall. Two flights of stairs lead to the main entrance on the west side. On the east side, there are two external stairs on the House and Senate wings. The subway station of the Congressional Subway is located below the Senate stairs.
On the rotunda sits an impressive dome, on the top of which stands the six meter high bronze statue, the Statue of Freedom . It shows a classic female figure of freedom, whose hand rests on a sword. The figure wears a Roman helmet, crowned by the American symbols of feathers, bird's claws and an eagle's head. The statue stands on a cast iron globe on which the motto of the USA is engraved: E Pluribus Unum .
The Capitol has a floor space of almost 16,300 square meters or a good 1.6 hectares. From north to south it measures almost 229 meters, at the widest point it is almost 107 meters wide, from the baseline on the eastern front from the top to the Statue of Freedom, the height is almost 88 meters. The wing buildings each have five floors, the building has a total of 658 windows, 108 of them in the dome.
Up to four US flags can be seen flying on the building . Two of them are on the east and west sides of the dome and have been hoisted continuously since the First World War. The other two are located above the north and south wings and are only raised when the respective chamber of parliament is in session. Several other flagpoles to the west of the dome can be flagged at the request of members of Congress, but are not visible from the ground.
Spaces
The Capitol has around 540 rooms and 850 corridors in its three building sections. In addition to numerous office and committee rooms, this includes the plenary halls of the Congress and Senate, the associated visitor galleries and numerous exhibition rooms and halls including the rotunda.
The main level of the building is on the second floor. The main entrance, which can be reached via external stairs, is located there on the west side, the floor area of the rotunda and the plenary halls of the House of Representatives and Senate. The third floor above contains the visitor and press galleries for the plenary halls as well as the offices of the parliamentary presidiums and group tours. The so-called Washington crypt is located on the first floor under the rotunda, committee rooms and the offices of important congress employees are under the plenary halls. On the ground floor and fourth floor there are further offices, machine rooms and other rooms that are mainly used for house maintenance.
In the building there is a strict separation between the northern Senate wing and the southern House wing, which is also reflected in the room names: these either have the prefix S (Senate) or the prefix H (House). This distinction continues in the office buildings. Senate offices are north of the rotunda; Rooms in them are marked as SOB (Senate Office Building). House buildings are south of the rotunda; their rooms are called HOB (House Office Building).
Scattered throughout the building are the statues of the National Statuary Hall Collection - a total of 100 statues of famous Americans: two per state, which the states also chose. The exhibition originally began in the South Wing in the National Statuary Hall (Formerly: Old Hall ), but has now spread across the building.
Rotunda and dome
Visitors to the Capitol can enter the rotunda through the new United States Capitol Visitor Center. This has a diameter of a good 29 meters and a height of almost 55 meters. There are 365 steps from the ground floor to the dome of the cathedral.
Under the rotunda is a section known as "the Crypt". Originally one should be able to look down on George Washington's grave from him. However, his wife Martha thwarted the plan by having him buried on his farm, Mount Vernon . Since Washington, eight presidents who had died in office had been laid out in the rotunda; just like the security guards who were killed in the 1998 Capitol rampage, and most recently the African-American civil rights activist Rosa Parks . Usually there are exhibitions on the history of the USA.
In the rotunda below the dome there are eight paintings by various painters that show the development of the USA as a nation. On the east side, four of them represent significant events in the discovery of America: the baptism of Pocahontas ( John Gadsby Chapman ), the landing of the pilgrims on the Mayflower ( Robert W. Weir ), the discovery of the Mississippi River by Hernando de Soto ( William H. Powell ) and the Landing of Columbus ( John Vanderlyn ). However, the representations hardly depict the reality of American history. They give a picture of how the nation wanted to see itself in the 1850s rather than what the early history of the United States actually was like.
On the west side there are depictions of events from the Revolutionary War: the signing of the Declaration of Independence , the surrender of Lord Cornwallis , the surrender of General Burgoyne and George Washington , who resigned as Commander-in-Chief after winning the war. All of the paintings on the west side were made by the participant in the Revolutionary War John Trumbull , whose face can be seen in the background during the surrender of Cornwallis.
Constantino Brumidi painted the Apotheosis of Washington directly in the dome . The dome around the bottom is a continuous representation of American history that he began, beginning in chronological order with the landing of Christopher Columbus and ending with the flight of the Wright brothers in the Kitty Hawk . Allyn Cox finished the painting, begun in 1878, in 1987, with Filippo Castoggini and Charles Ayer Whipple still working on the work of art between Brumidi and Cox .
There are some more recent sculptures in the rotunda, namely a bust of Martin Luther King and a memorial to the American women's movement .
- See also
- United States Capitol crypt
- Lincoln catafalk
- Rotunda of the United States Capitol
- Statue of Freedom
- United States Capitol Visitor Center
North wing: Senate
The Capitol is home to numerous works of art depicting American history and law. In 1856 Brumidi installed the first wall paintings in the corridor on the first floor on the Senate side. The corridors known as “Brumidi corridors” show scenes from American history, but similar to the rotunda, they are more committed to the teleological historiography of the USA as the chosen country for Europeans than to a realistic representation of earlier events. The paintings Brumidi painted depict Benjamin Franklin , John Fitch , Robert Fulton, and the Louisiana Purchase . He also painted native animals and plants of the USA. He intentionally left space free so that other events could be painted there later. Among the new pictures are the Spirit of St. Louis , the landing on the moon and the Challenger crew. On the same floor there is a single marble bathtub. It's a relic of the once opulent Senate Baths that Congress built before Washington had a modern water supply. In them, Congress members could visit bathtubs, a hair salon, and a massage parlor.
On the same floor is the old boardroom of the Supreme Court, which has been restored to its mid-19th century condition since 1972. The 23 meter long and 16 meter wide room has a semicircular ceiling. The interior is made of mahogany, the floor where the judges sat is raised by 30 centimeters from the rest of the floor. It is one of the few parts of the building that survived the Capitol fire in 1814.
On the second floor, the old Senate meeting room is directly connected to the rotunda, which is no longer used as such and has been restored to its 19th century state. Not far from there is today's conference room, the interior of which at least in part dates from the early 19th century.
Old boardroom of the Supreme Court
Gray squirrel and mouse in the Brumidi Corridors
South wing: House of Representatives
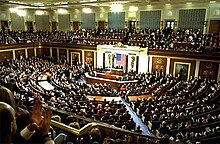
On the first floor of the House wing is the so-called portico, actually a corridor that runs through the whole wing in a north-south direction. It is named after the 28 marble columns that line the corridor. In variations of Corinthian columns, there are also capitals with tobacco plants and other native plant species.
The old meeting room of the House of Representatives, the Statuary Hall, adjoins the rotunda on the second floor. Most of the National Statuary Collection is housed in the hall, built of sandstone, marble and plaster. The hall served from 1819 to 1857 as the meeting room of the House of Representatives; but since its acoustics caused echoes, the house eventually moved to a new plenary hall. After several plans to demolish or rebuild it, the Congress decided to use the hall for art exhibitions. He rebuilt it and began asking the states to make statues for the National Statuary Hall Collection. In 1990 the collection was finally complete, but had spread across the original hall across the Capitol building. In addition to the statues of well-known Americans, there are two statues in the hall that adorned the original boardroom: Enrico Causici's Liberty and the Eagle once looked over the shoulder of the Speaker of the House ; above the door to the rotunda is Carlo Franzoni's Car of History , the Klio , the muse of history, shows how she drives the car of time and records the events in the hall. The clock of the House of Representatives is in the wagon wheel.
The current meeting room of the House of Representatives is decorated with plaques from famous lawmakers from Hammurabi and Salomon about the Eastern Roman Emperor Justinian I , the French King Louis IX. who have favourited writers Hugo Grotius and William Blackstone to Napoleon Bonaparte , George Mason and Thomas Jefferson .
Similar to the Senate wing, the House wing also houses patriotic works of fine art. Pictures by Emanuel Leutzes are spread over the whole building, the best known work is Westward the course of empire takes its way : The 20 by 30 foot (approx. 6 m by 9 m) mural is in a staircase. Analogous to the Brumidi corridors of the Senate, the House contains the Cox corridors, which the House of Representatives commissioned in 1971. They are divided into three parts: On the one hand, like the Brumidi Gangs, they show scenes from American history, including the Mayflower Compact , the Declaration of Independence , Abraham Lincoln's second oath of office in 1865 or a suffragette march in 1917; second, images of the various buildings in which the US Congress and its predecessors met; third, maps and scenes from the exploration of the country depicting the growth of the United States. The most recent part dates from 1993/1994 and was carried out by EverGreene Painting Studios, Inc. according to Cox's plans, since he had since died.
safety
The United States Capitol Police is responsible for security at the Capitol . While parts of the building were freely accessible until 1969, Congress has since started posting guards. Since September 11, 2001, security measures at the Capitol have also increased. Contrary to the previous rules, visitors are only allowed to enter the building as part of a guided group. The new visitor center is intended, among other things, to be able to search visitors more carefully before they enter the Capitol. The Capitol Police also carried out numerous other measures in the streets around the Capitol. Since then she has closed one street completely. The Capitol Police have set up various checkpoints where they can stop passing vehicles. The police sank barricades on the main thoroughfares, which they can raise in an emergency. Trucks and minibuses are generally no longer allowed on these streets. In the side streets, the barricades are generally upright; vehicles are only allowed to pass them if the occupants can show a permit.
The Capitol Police put up numerous barriers next to the streets. They range from hundreds of bollards next to the carriageway to jersey barriers , all of which are designed to prevent a vehicle from leaving the carriageway and entering the Capitol grounds .
In political life
The Capitol, and especially its dome, has become a symbol of political America. In addition to the events directly related to Congress, the Capitol played a role in US political life for other reasons. Most presidents swore their oath of office in front of the Capitol. Until 1977 on the Eastern Front, in 1981 Ronald Reagan moved the procedure by his example in front of the Western Front.
The Capitol is on the back of the $ 50 bill and is a definite tourist magnet. Every year around 3 to 5 million visitors visit the building. But it is also the target of demonstrations that go on the National Mall to the Capitol.
Less peaceful protests against the United States have taken place three times in the Capitol: in 1954, nationalists from Puerto Rico opened fire on the Senate from the visitors' gallery, but without causing any major damage. In 1975 a bomb exploded in front of the Senate Chamber. On July 24, 1998, Russell Eugene Weston Jr. stormed into the Capitol and opened fire on those present. Two officers from the United States Capitol Police died in the process . Weston was declared culpable by a court in the ensuing trial. The Capitol was the likely target of the terrorists who took control of United Airlines Flight 93 on September 11, 2001, but prevented passengers from flying to their destination.
literature
- William C. Allen and Architect of the Capitol: History of the United States Capitol: A Chronicle of Design, Construction, And Politics . University Press of the Pacific 2005, ISBN 1-4102-1235-1 .
- Emily Cole (Ed.): The Grammar of Architecture . Boston, New York, London, 2002.
- Vivien Fryd: Art & Empire: Politics Of Ethnicity In US Capitol 1815-1860 . Ohio University Press 2001, ISBN 0-8214-1342-2 .
- Henry Hope Reed and Anne Day: The United States Capitol: Its Architecture and Decoration . WW Norton & Company 2005, ISBN 0-393-03831-9 .
- Barbara A. Wolanin and Architect of the Capitol: Constantino Brumidi: Artist of the Capitol . University Press of the Pacific 2005, ISBN 1-4102-2269-1 .
Web links
Individual evidence
- ↑ Architect of the Capitol: A Brief Building History
- ^ "Who cut the logs, laid the stones and baked the bricks." Capitol slave labor studied , Washington Times, June 1, 2005
- ↑ Did slaves build the White House? whitehousehistory.org
- ^ "A most magnificent ruin." Architect of the Capitol: "A Brief Construction History of the Capitol"
- ↑ (PDF)
- ↑ Street Closing irks DC Leaders Washington Post, August 3, 2004
- ↑ Capitol Police ( Memento from November 1, 2006 in the Internet Archive )
Coordinates: 38 ° 53 '23 " N , 77 ° 0' 32" W.


