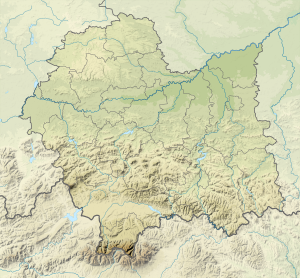Lesser Palace
| Lesser Palace | ||
|---|---|---|
|
The Lesser Palace with a six-column portico at the front |
||
| Creation time : | 1840 | |
| Castle type : | palace | |
| Conservation status: | Reconstructed | |
| Place: | Warsaw | |
| Geographical location | 52 ° 13 '27.5 " N , 21 ° 1' 28.8" E | |
|
|
||
The Lesser Palace (also called Rembieliński Palace ) is a spacious city residence in Warsaw in neoclassical style . Originally built for representative residential purposes, the palace has been home to offices and institutions since the turn of the century . It is currently used as the seat of the Polish Association of War Veterans and Former Political Prisoners (Polish: Związek Kombatantów RP i Byłych Więźniów Politycznych ), for offices of various companies and as a restaurant.
location
The building is located in Warsaw's inner city district at the intersection of Aleje Ujazdowskie and Ulica Piekna near the Sejm ; the address is Al. Ujazdowskie 6A. The new building of the Canadian embassy in Poland is located at ul. Piekna, opposite is Ujazdowski Park . A smaller, also public park is located on the parallel ulica Matejki, which was created by the removal of ruins after the Second World War . Opposite the palace are on the Al. Ujazdowskie the Villa Rau and the Embassy of the United States .
history
The palace was built in the late 1840s, initially in Renaissance style, based on a design by Franciszek Maria Lanci for the banker Stanislaw Lesser . Before completion, Aleksander Rembeliński acquired the property and had the building rebuilt in the neoclassical style. As early as 1865 he sold it - again not yet completed - to Jan Wladyslaw Kurtz and Stanisław Ratyński. In 1866 Kurtz became the sole owner. He finished the palace. Since the building was too big for himself, he furnished two other apartments in addition to his own, which he rented out. As a result, the palace changed hands twice, in 1874 it belonged to Maria Jankowska.
In 1899 the large manufacturer Izrael Poznański from Łódź bought the palace on account of his company, a joint stock company for the manufacture of cotton products ( Towarzystwa Akcyjnego Wyrobów Włókienniczych ), which was based here. From 1918 the French and from 1924 the Danish embassy in the building. The coal wholesaler Abraham Sojka bought the palace in 1935 together with his wife Rachela. At the time there was an officers' mess in the basement .
Second World War
The palace was hit by a bomb during the Battle of Warsaw in 1939 and burned down. On August 15, 1943 by a group Polish People's Guard (later in the Armia Ludowa rising Gwardia Ludowa ) a passing column of SA pelted with grenades. Thirty German soldiers died in the attack. A memorial plaque embedded in the building facade reminds of the action. In 1944 the palace was finally destroyed.
It was rebuilt in 1949 according to a design by architects Wacław Kłyszewski, Jerzy Mokrzyński and Eugeniusz Wierzbicki. The ruins of the neighboring houses that were partially connected to the building were removed without replacement, so that a previously non-existent facade had to be designed on ul. Matejki. After the reconstruction, the Museum of the History of the United Polish Workers' Party was initially set up here. Later it was used by a music school before it became the seat of the Association of Fighters for Freedom and Democracy . In 1990 this association was renamed.
architecture
The building was laid out symmetrically on a squat H-shaped floor plan and consists of a central core and two slender side wings in the south and north. There are two floors above the basement . The roof is kept quite flat. A one-story portico consisting of six Corinthian columns was built on the front , on which there is a terrace. At the rear there is a generously glazed, two-storey semicircular building / risalit that extends into the park. The two wing buildings each have two exterior and one central projections . The central projections have a small roof gable .
References and comments
- ↑ Izrael Poznański died in 1900. According to an information board on the building, his son Herman later lived here
See also
literature
- Julius A. Chroscicki and Andrzej Rottermund, Architectural Atlas of Warsaw , 1st edition, Arkady, Warsaw 1978, p. 217
- Tadeusz S. Jaroszewski, Palaces and Residences in Warsaw , Interpress Publishing, ISBN 83-223-2049-3 , Warsaw 1985, p. 75 ff.
Web links
- Brief information about the palace on the homepage of the City of Warsaw (in Polish)
- Historical photo of the palace (with a steeper roof) at Warszawa1939.pl




