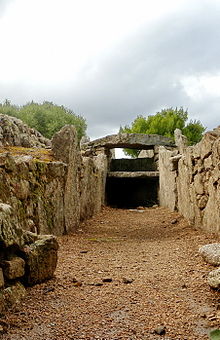Li Lolghi
The giant tomb Li Lolghi is located near Arzachena in the province of Sassari in Sardinia . It rises on a modest elevation that dominates a plain delimited by granite rocks . The giant tomb probably belongs to a settlement that was about 1.5 kilometers away near the former Nuraghe Lu Naracu.
The buildings called “Tumbas de los zigantes” and ( Italian Tombe dei Giganti - plur.) In Sardu are the largest prenuraghic cult structures in Sardinia and are among the latest megalithic structures in Europe . The 321 known giant tombs are monuments of the Bronze Age Bonnanaro culture (2,200–1,600 BC), which is a precursor to the Nuragic culture .
Type sequence
Structurally, giant tombs appear in two variants. The systems with portal steles and exedra are of the older type. In later systems, the exedra consists of a rectangular facade made of processed and layered stone blocks, instead of monolithic steles . The giant grave Li Lolghi is an older type (with a portal stele).
description
The exedra of the monument has fourteen large stone slabs placed on edge, which decrease in size towards the sides. They delimit a semicircular forecourt. In the middle of the exedra is a monumental one-piece (broken) architectural front, the stele of which is decorated with a bas-relief that divides the surfaces into the base and the bezel . It gives the impression of an imposing phallic portal .
The monument is the result of two construction phases. In the first, which dates back to the Early Bronze Age (1800–1600 BC), the rear part of the complex was built in the form of a gallery. It is a rectangular chamber about five meters long that was covered with stone slabs. An elliptical outer boundary served to contain the earth of a covering hill. Towards the end of the Middle Bronze Age (around 1400 BC) a corridor-shaped extension of the chamber and the exedra were added. This also happened at the nearby giant tomb of Coddu Vecchiu . The extension consists of stone slabs that are anchored in the ground and connected by dry masonry . At the far end of this extension, a stone slab formed a kind of aedicule that contained grave goods . The only ceiling slab still in existence is located here today. During the renovation, the enormously long tumulus made of earth and stones was created, which only covered the side walls of the gallery and left the upper part free. The tumulus included the previous building and went far beyond its end.
The additions found in the oldest part date from the Early Bronze Age and consisted of foot vases and truncated cone-shaped drinking bowls, while the material found in the corridor and on the exedra dates from between 1400 and 1100 BC. BC.
See also
Web links
literature
- Rainer Pauli: Sardinia. History culture landscape. Voyages of discovery on one of the most beautiful islands in the Mediterranean . 7th edition. DuMont, Cologne 1990, ISBN 3-7701-1368-3 , ( DuMont documents. DuMont art travel guide ).
Coordinates: 41 ° 4 ′ 0.1 ″ N , 9 ° 20 ′ 1.3 ″ E


