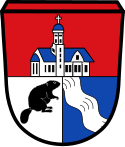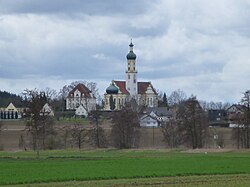List of architectural monuments in Biberbach (Swabia)
The monuments of the Swabian market Biberbach are compiled on this page . This table is a partial list of the list of architectural monuments in Bavaria . The basis is the Bavarian Monument List , which was first drawn up on the basis of the Bavarian Monument Protection Act of October 1, 1973 and has since been managed by the Bavarian State Office for Monument Preservation . The following information does not replace the legally binding information from the monument protection authority.
Ensembles
Ensemble Am Kirchberg
The Catholic parish and pilgrimage church of St. Jakobus, an impressive baroque complex of the Vorarlberg type completed by Valerian Brenner in 1694, forms an ensemble with the very stately Baroque parsonage, the simple sacristan house, the walled cemetery with its baroque portal and its chapel as well as the Calvary . The group of buildings is located south of the market on a hill. The high tower of the church with its double onion dome, the tail gables of the transept and nave and the high mansard hipped roof of the castle-like parsonage have a great long-distance effect and dominate the market town. File number: E-7-72-121-1
Ensemble Burg Markt
The Markt Castle lies on a mountain crown that slopes down towards the Lech Valley on three sides and consists of the rear (eastern) and the front (western) castle, both separated by a ditch. In the late Middle Ages, Markt was the center of the rule of the Rechbergers, then the Pappenheimers in Biberbach and Markt. In 1399, the castle was completely destroyed by the Augsburgers during the city war. - The Fuggers, who had been enfeoffed with the rule since 1525, had the castle rebuilt as a palace. The keep, the impressive ring walls with their buttresses and shell towers rising up on the tree-free slope and the Onoldsbach tower in the front castle have been preserved from this period, but not the castle and economic buildings, which were already damaged in the 17th century. - In the 19th century, the Vordere Schloss took on the character of a large manor with stately, e.g. Economic buildings, some of which were built over older structures, are surrounded by a workers' house and a workshop building. The dominant building in the courtyard is the baroque castle church from 1732; the associated chaplain of the 17./18. Century joins the ring of farm buildings. File number: E-7-72-121-2
Architectural monuments according to districts
Biberbach
| location | object | description | File no. | image |
|---|---|---|---|---|
| Am Kirchberg 20 ( location ) |
Calvary Group | Mounted zinc cast figures, based on models by Sebastian Osterrieder , 1906; at the rise of the church. | D-7-72-121-2 |

|
| Am Kirchberg 22, 24 ( location ) |
Catholic parish and pilgrimage church of St. James | Hall building with transept, retracted choir and northern tower with onion dome and lantern, baroque layout of the Vorarlberg type by Valerian Brenner , 1684–94; with equipment ; Remains of the cemetery wall, 18./19. Century; northeast and south of the church; Cemetery chapel, pilaster-framed rectangular building with triangular gable, 1755/60; Cemetery portal, building flanked by pilasters with triangular gable and baroque Johann Nepomuk figure, 1st third of the 18th century | D-7-72-121-1 |
 more pictures |
| Am Kirchberg 24 ( location ) |
Rectory | Three-storey building with a mansard hipped roof and central projections in the north, east and south crowned with gables, by Johann Bernhard Nigg, 1765. | D-7-72-121-3 |
 more pictures |
| Raiffeisenstraße 18 ( location ) |
House of a farm | Two-storey plastered building with a flat hipped roof, mezzanine floor and central projectile with triangular gable, around 1850/60. | D-7-72-121-5 |
 more pictures |
Affaltern
| location | object | description | File no. | image |
|---|---|---|---|---|
| Am Asbach ( location ) |
Wayside chapel | Rectangular building with a three-sided end, neo-Gothic, around 1870. | D-7-72-121-8 |
 more pictures |
| Pfarrer-Brümmer-Straße 2 ( location ) |
Farmhouse | Two-storey saddle roof building with corner pilasters, profiled verge cornice, cornice pieces and fresco, mid-19th century | D-7-72-121-9 |

|
| Pfarrer-Brümmer-Straße 16 ( location ) |
Catholic parish church of St. Sebastian | Hall building with retracted choir and southern tower with a bent pointed helmet, baroque layout by Valerian Brenner , 1698; with equipment . | D-7-72-121-10 |

|
Albertshofen
| location | object | description | File no. | image |
|---|---|---|---|---|
| At the Weilerberg, on the district road. ( Location ) |
Wayside chapel | Rectangular building with a gable roof, neo-Gothic, 1882. | D-7-72-121-6 |
 more pictures |
Eisenbrechtshofen
| location | object | description | File no. | image |
|---|---|---|---|---|
| Kapellenfeld ( location ) |
Way chapel St. Stephanus | Rectangular building with gable roof, 1872, renewed. | D-7-72-121-12 |

|
Feigenhofen
| location | object | description | File no. | image |
|---|---|---|---|---|
| Hirtenweg 2 a ( location ) |
Catholic branch church St. Petrus | Hall building with roof turret with onion dome, choir probably from the end of the 10th century, nave 15th century, redesigned in Baroque style around 1670; with equipment . | D-7-72-121-13 |

|
market
| location | object | description | File no. | image |
|---|---|---|---|---|
| At the castle 2, 3, 4, 5, 6 ( location ) |
Former castle | Former castle, later Fugger Castle; so-called rear (eastern) castle: keep, six-storey, square, tapering tower with an octagonal top and crenellated crown, in the core 2nd half of the 16th century, structure of the 1st half of the 17th century; partly double wall ring with buttresses and three semicircular shell towers, around the middle of the 16th century; Arch bridge over the inner neck ditch between Hinterer and Vorderer Burg, mid 17th century; so-called front (western) castle: neck ditch to the west; So-called Onoldsbacher Tower, two-storey square tower with an octagonal top and crenellated crown, basement levels in the 2nd half of the 16th century, construction in the 1st half of the 17th century; former castle chapel of St. John the Baptist , three-aisled, pilaster-structured rectangular building with an eastern tower with an onion dome, uniform baroque building, by Simon Rothmiller, 1738/39; with equipment; former chaplain house, two-storey saddle roof building with gable cornice, 1st half of the 18th century; Farm buildings, two-storey pitched roof buildings, around 1850, over an older core; south and north of the driveway; Stable and barn buildings, gable roof buildings, around 1850; then further north at a right angle; Workshop building, ground-floor saddle roof buildings, around 1860/70, with access to chambers and shafts from the 16th century and the remains of a göpel from the 19th century. | D-7-72-121-14. |

|
| Schloßstraße 17 ( location ) |
Former small farmhouse | Ground floor eaves side building with saddle roof and living area with gable cornices, 18th / early 19th century, business area renewed. | D-7-72-121-19 |

|
| Schloßstraße 21 ( location ) |
Former office building and school | Hipped roof building, 2nd half of the 18th century. | D-7-72-121-22 |

|
| Sonnenstrasse ( location ) |
Wayside shrine | Housing with triangular gable and arched niche, 1721; with equipment. | D-7-72-121-24 |

|
See also
Remarks
- ↑ This list may not correspond to the current status of the official list of monuments. The latter can be viewed on the Internet as a PDF using the link given under web links and is also mapped in the Bavarian Monument Atlas . Even these representations, although they are updated daily by the Bavarian State Office for Monument Preservation , do not always and everywhere reflect the current status. Therefore, the presence or absence of an object in this list or in the Bavarian Monument Atlas does not guarantee that it is currently a registered monument or not. The Bavarian List of Monuments is also an information directory. The property of a monument - and thus the legal protection - is defined in Art. 1 of the Bavarian Monument Protection Act (BayDSchG) and does not depend on the mapping in the Monument Atlas and the entry in the Bavarian Monument List. Objects that are not listed in the Bavarian Monument List can also be monuments if they meet the criteria according to Art. 1 BayDSchG. Early involvement of the Bavarian State Office for Monument Preservation according to Art. 6 BayDSchG is therefore necessary in all projects.
literature
- Bernd-Peter Schaul: Swabia . Ed .: Michael Petzet , Bavarian State Office for the Preservation of Monuments (= Monuments in Bavaria . Volume VII ). Oldenbourg, Munich 1986, ISBN 3-486-52398-8 .
Web links
- Biberbach in the Bavarian Monument Atlas
- List of monuments for Biberbach (PDF) at the Bavarian State Office for Monument Preservation



