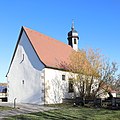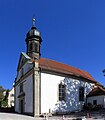List of architectural monuments in Ebelsbach
The monuments of the Lower Franconian community of Ebelsbach are compiled on this page . This table is a partial list of the list of architectural monuments in Bavaria . The basis is the Bavarian Monument List , which was first drawn up on the basis of the Bavarian Monument Protection Act of October 1, 1973 and has since been managed by the Bavarian State Office for Monument Preservation . The following information does not replace the legally binding information from the monument protection authority. This list reflects the update status of April 15, 2020 and contains 32 architectural monuments.
Architectural monuments according to districts
Ebelsbach
| location | object | description | File no. | image |
|---|---|---|---|---|
| Judenhof 3 ( location ) |
Residential building | Eaves and two-storey semi-detached house with Marsard hipped roof, 18th century | D-6-74-129-1 |
 more pictures |
| Neubruch ( location ) |
Altarpiece | Mounted wooden relief as an altarpiece depicting the Holy Family (Holy Walk), 1765 | D-6-74-129-12 | |
| Schützenstraße 8 ( location ) |
Residential building | Two-storey and eaves half-hipped roof building, upper floor half-timbered plastered, around 1800 | D-6-74-129-2 | |
| Schützenstraße 11 ( location ) |
Residential building | Two-storey eaves side house with half hipped roof and sandstone structures, classicistic, 1820 | D-6-74-129-32 | |
| Schützenstraße 11 ( location ) |
barn | Massive hipped mansard roof with arched gate entrance, inscribed "1846" | D-6-74-129-32 | |
| Schützenstraße 18 ( location ) |
Urbansmühle | Two-storey gable roof building with eaves, massive ground floor, marked "1867", half-timbered upper storey with richly decorated corner posts, 17th century | D-6-74-129-3 | |
| Speckrangen ( location ) |
Underground production tunnel system | For ball bearing factory made of nine round arched longitudinal tunnels, concrete and clinker, 1944/45 | D-6-74-129-33 | |
| Stettfelder Straße 10 ( location ) |
Ebelsbach Castle, gateway to the former moated castle | Two-storey hipped roof building with half-timbered upper storey, entrance and pedestrian passageway arched, second half of the 16th century; with later changes | D-6-74-129-5 |
 more pictures |
| Stettfelder Straße 12 ( location ) |
Ebelsbach Castle, moat wall with corner rondel | Partly used as the foundation of the residential buildings, made of humpback blocks with sandstone, probably late 12th / early 13th century, in second use | D-6-74-129-5 |
 more pictures |
| Stettfelder Straße 12 ( location ) |
Ebelsbach Castle, economic building of the former moated castle | Solid barns and stables arranged on three sides with gable and hipped roofs, on the south side with half-timbered upper floors, with partial integration of the castle wall with corner rondelles on the west side; with later changes. (In 2009 it was largely destroyed by a major fire; it cannot be rehabilitated at the moment due to unclear ownership and is threatened with complete destruction) | D-6-74-129-5 |
 more pictures |
| Stettfelder Straße 14 ( location ) |
Ebelsbach Castle, former moated castle | Multi-part system; two-storey massive main wing with a gable roof, with a polygonal stair tower, to the east a two-storey transverse wing with half-timbering founded on the castle wall, on the south side a two-storey, lower hipped roof wing with a polygonal corner rondel with a Welscher hood, 1525 (dendrochronic) and 1540 (dendrochronic) | D-6-74-129-5 |
 more pictures |
| Near Stettfelder Straße ( location ) |
Evangelical Lutheran Palace Chapel of St. Maria Magdalena | Hall building with three-sided choir, saddle roof and roof turret, post-Gothic, 1580; with equipment | D-6-74-129-5 |
 more pictures |
| Stettfelder Straße 13 ( location ) |
Residential building | Two-storey and eaves half-hipped roof building with drilled sandstone portal, labeled "1758" | D-6-74-129-4 | |
| Stettfelder Straße 18 ( location ) |
Residential building | Two-storey hipped mansard roof with ashlar structures, around 1800 | D-6-74-129-6 |
 more pictures |
| Stettfelder Straße 19 ( location ) |
Residential building | Two-storey and eaves half-hipped roof building with drilled window and door frames, 18th century | D-6-74-129-7 | |
| Stettfelder Straße 20 ( location ) |
Residential building | Two-storey hipped mansard roof with half-timbered upper storey, probably around 1800 | D-6-74-129-8 |
 more pictures |
| Stettfelder Straße 20 ( location ) |
Two-storey extension | On the back, with a gable roof and upper floor arbor | D-6-74-129-8 | |
| Stettfelder Straße 23 ( location ) |
Gasthof zum Ebelsberg | Two-storey, gable-independent half-hipped roof building with hip foot and plastered half-timbered upper floor, probably 18th century, ground floor marked "1854" | D-6-74-129-9 |
 more pictures |
| Stettfelder Strasse 25; Stettfelder Straße 27 ( location ) |
Residential building | Two-storey and eaves-standing twin house with hipped roof and sandstone sections, 18th century | D-6-74-129-10 |
Gleisenau
| location | object | description | File no. | image |
|---|---|---|---|---|
| Geiersrain, on the edge of the Geiersrain Gleisenau / Schönbrunn farm road ( location ) |
Cross stone | Sandstone, late medieval | D-6-74-129-18 | |
| Georg-Schäfer-Strasse 46 ( location ) |
Gasthof Sonne | Single-storey, gable-independent half-timbered building with a gable roof, labeled "1580" | D-6-74-129-16 | |
| Georg-Schäfer-Strasse 49 ( location ) |
Residential building | Two-storey, gable-independent half-timbered house with solid ground floor and gable roof, 18th / 19th centuries century | D-6-74-129-17 | |
| Georg-Schäfer-Strasse 54 ( location ) |
Catholic castle church | Hall building with mansard roof and turret with bell roof, gable facade made of stone, Rococo around 1772; with equipment | D-6-74-129-15 |
 more pictures |
| Georg-Schäfer-Straße 56, on the street ( location ) |
Economic building | Eaves two-storey main building with half-hipped mansard roof and single-storey wings with mansard roof, house integration, Rococo, inscribed "1771" and "1772" | D-6-74-129-14 | |
| Georg-Schäfer-Strasse 58 ( location ) |
Gleisenau Castle, Corps de Logis | Three-storey mansard hipped roof building with ashlar structures, on an older moated castle base with corner towers, Rococo, 1773 | D-6-74-129-14 |
 more pictures |
| Near Georg-Schäfer-Straße ( location ) |
Castle wall | With crowned sandstone posts, Rococo, around 1771–75 | D-6-74-129-14 |

|
| Gleisenau 25 ( location ) |
Pub arbor | Octagonal wooden pavilion with stone base and tent roof, around 1900 | D-6-74-129-31 |

|
| Kirchstrasse 8 ( location ) |
Evangelical Lutheran Parish Church | Hall building with saddle roof and retracted polygonal choir, single-tower facade with onion dome, choir roof rider with onion dome, ashlar structures, 1711; with equipment | D-6-74-129-13 |
 more pictures |
Schönbach
| location | object | description | File no. | image |
|---|---|---|---|---|
| Altgereut, near the Schönbachmühle ( location ) |
Wayside shrine | With baluster-shaped shaft, top with relief of the Trinity, inscribed "1752" | D-6-74-129-22 |

|
| Gottengasse 3 ( location ) |
Residential building | Single-storey gable roof building with half-timbered gable, probably 18th century | D-6-74-129-20 |

|
| Near August-Trunk-Straße; in front of the church ( location ) |
Cemetery cross | Three-nail crucifix, sandstone, neo-Gothic, 1860 | D-6-74-129-21 |

|
| Schönbach 28 ( location ) |
Catholic branch church St. Jakob | Hall building with retracted choir, steep pitched roof and roof turret with onion, late Romanesque, 18th century window; with equipment | D-6-74-129-19 |
 more pictures |
Schönbrunn
| location | object | description | File no. | image |
|---|---|---|---|---|
| Climb; on the inner west wall of the cemetery hall ( location ) |
Inscription plaque | With romanizing frame, classicistic, inscribed "1834" | D-6-74-129-24 | |
| Steig ( location ) |
Cemetery cross | In the Gothic three-nail type with inscription base, 1900 | D-6-74-129-23 | |
| Steinberg; on the dirt road to Stettfeld ( location ) |
crossroads | Gothic crucifix in the three-nail type on an inscription base, sandstone, 1894 | D-6-74-129-25 |

|
Steinbach
| location | object | description | File no. | image |
|---|---|---|---|---|
| Dorfstrasse 2; above the B 26, between the western border of the municipality and Steinbach (cf. also Gem. Ziegelanger, Gde. Zeil a. Main) ( location ) |
Pfaffenberg | With orchards, before 1847; with herringbone dry stone walls made of Keupers sandstone from 0.5 to 3 m high and stairs perpendicular to the slope | D-6-74-129-30 | |
| Dorfstrasse 19 ( location ) |
Wayside shrine | With figural reliefs on a new base, around 1710/30 | D-6-74-129-28 |
|
| Dorfstrasse 49 ( location ) |
Catholic Kuratiekirche St. Wendelin | Hall building with retracted choir, gable facade, saddle roof, roof turret with onion, and ashlar structures, built in 1766, portal marked “1770”; with equipment | D-6-74-129-26 |

|
| Near Dorfstrasse ( location ) |
Cemetery cross | Gothic crucifix in the three-nail type on an inscription base, neo-Gothic, around 1860/80 | D-6-74-129-27 | |
| Vineyards below the village; on the B 26 towards Ziegelanger ( location ) |
crossroads | Three-nail type on an inscription base with a crenellated wreath, neo-Gothic, 1880 | D-6-74-129-29 |
See also
Remarks
- ↑ This list may not correspond to the current status of the official list of monuments. The latter can be viewed on the Internet as a PDF using the link given under web links and is also mapped in the Bavarian Monument Atlas . Even these representations, although they are updated daily by the Bavarian State Office for Monument Preservation , do not always and everywhere reflect the current status. Therefore, the presence or absence of an object in this list or in the Bavarian Monument Atlas does not guarantee that it is currently a registered monument or not. The Bavarian List of Monuments is also an information directory. The property of a monument - and thus the legal protection - is defined in Art. 1 of the Bavarian Monument Protection Act (BayDSchG) and does not depend on the mapping in the Monument Atlas and the entry in the Bavarian Monument List. Objects that are not listed in the Bavarian Monument List can also be monuments if they meet the criteria according to Art. 1 BayDSchG. Early involvement of the Bavarian State Office for Monument Preservation according to Art. 6 BayDSchG is therefore necessary in all projects.
literature
- Denis André Chevalley: Lower Franconia . Ed .: Michael Petzet , Bavarian State Office for the Preservation of Monuments (= Monuments in Bavaria . Volume VI ). Oldenbourg, Munich 1985, ISBN 3-486-52397-X .
Web links
Commons : Architectural monuments in Ebelsbach - collection of images, videos and audio files
- List of monuments for Ebelsbach (PDF) at the Bavarian State Office for Monument Preservation
- Bavarian Monument Atlas (cartographic representation of the Bavarian architectural and ground monuments by the BLfD , requires JavaScript)

