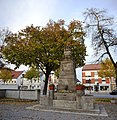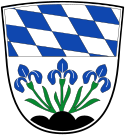List of architectural monuments in Plattling
The monuments of the Lower Bavarian town of Plattling are compiled on this page . This table is a partial list of the list of architectural monuments in Bavaria . The basis is the Bavarian Monument List , which was first drawn up on the basis of the Bavarian Monument Protection Act of October 1, 1973 and has since been managed by the Bavarian State Office for Monument Preservation . The following information does not replace the legally binding information from the monument protection authority.
Architectural monuments in Plattling
| location | object | description | File no. | image |
|---|---|---|---|---|
| Preysing- and Ludwigplatz ( location ) |
Ensemble Preysingplatz and Ludwigplatz | The ensemble forms an extraordinarily elongated street market, the layout and elevation of which determine the structure of the historic town center. It was created on the orders of Duke Albrecht I after the flood catastrophe of 1379, in which the older Plattling, first named royal property in 868 to the right of the Isar, was destroyed with the exception of the St. Jakob basilica; the church, located near the Isar bridge, marks the location of the oldest settlement to this day. The new place was created to the left of the Isar and is in the tradition of the Wittelsbach town founding in the 13th century. The settlement is organized around an axis cross, which divides it into four quarters. The main axis is extended in its entire length to the market and follows - from northwest to southeast - the old European trunk road along the Danube in the Straubing-Passau section. A north-south axis, the road from Deggendorf to Landau, crosses the middle of the street market and divides it into an upper half (Preysingplatz) and a lower half (Ludwigsplatz). The generous layout of the square, which is systematized in the Gothic sense, is explained by the expected upswing to become a grain and cattle trading center, which actually came about due to the favorable location on the navigable Isar, near the Danube and on two trunk roads: Plattling became one the large Schrannenplatz in Lower Bavaria and was also a customs post. The closed development of the square comes after several fires mostly from the 19th and early 20th centuries. These are mainly two- and three-story plastered residential, commercial and guest houses on the eaves, including individual gabled buildings, such as the original sloping gable house Preysingplatz 22. Of particular importance is the parish church of St Magdalena, baroque in its core, Gothicizing in its external appearance, which emerges from the southern flight of the square and dominates the square. The neo-Gothic facade of the former hospital and the pavilion head buildings at the north-west entrance in the square, which are reminiscent of the former closure of the narrow sides by gates, set special accents. | E-2-71-146-1 | |
| Near Bahnhofstrasse ( location ) |
"Lice Stone" | Memorial stone to the delousing of war returnees and home leaves in World War I, about 3 meters high in-situ concrete stele, inscribed in 1915 | D-2-71-146-1 | |
| Dr.-Kiefl-Straße 10 ( location ) |
Former pilgrimage chapel of St. Salvator | Baroque hall building with retracted Gothic choir and bell gable, choir from 1460, nave from 1726; with equipment | D-2-71-146-2 | |
| Friedhofstrasse 15 ( location ) |
Karner | neo-Gothic octagonal room with tent roof, 1858 | D-2-71-146-5 | |
| Friedhofstrasse 15 ( location ) |
St. Jakob cemetery church | Romanesque pillar basilica with elongated late Gothic choir and projected west tower, before 1188, choir and eastern extensions around 1480, baroque changes removed in 1855; with equipment | D-2-71-146-4 |
 more pictures |
| Kapellenweg 15 ( location ) |
Chapel of St. Mary | neo-Gothic saddle roof building with roof turret, marked 1856; with equipment | D-2-71-146-6 | |
| Ludwigplatz 8 ( location ) |
Facade, neo-Gothic gable facade of the former citizens' hospital | with side tower and facade structure, around 1900; The building behind was built as a community center after the fire in 1986 | D-2-71-146-8 |
 more pictures |
| Ludwigplatz 18; Ludwigplatz 18a ( location ) |
War memorial | stone monument with figural reliefs, 1912 | D-2-71-146-11 |
 more pictures |
| Ludwigplatz 28 ( location ) |
Inn | two-storey eaves flat saddle roof building with knee floor, courtyard passage and stucco structures in Maximilian style, third quarter of the 19th century | D-2-71-146-9 |

|
| Ludwigplatz 33 ( location ) |
Inn | three-storey eaves flat gable roof building with basket arch portal and stucco structure, first half of the 19th century, older in the core | D-2-71-146-10 |

|
| Preysingplatz ( location ) |
Marian column | neo-baroque stone Marian column with fountain basin, 1920 | D-2-71-146-19 |

|
| Preysingplatz 3 ( location ) |
Catholic parish church of St. Maria Magdalena | Originally a single-nave baroque complex with a round choir closure and west tower, by Georg Felix Hirschstötter the Elder. J., 1759, tower 1873, 1930/31 extended neo-baroque according to a design by Georg Hauberrisser ; with equipment | D-2-71-146-14 |
 more pictures |
| Preysingplatz 11 ( location ) |
Residential building | Two-storey eaves-sided flat gable roof building with neo-baroque stucco structure, early 20th century, in the core probably older | D-2-71-146-17 |

|
| Preysingplatz 22 ( location ) |
Inn | Two-storey wide-rimmed tail gable building with a flat gable roof, 18th century | D-2-71-146-18 |

|
| Preysingstrasse 7; Preysingstraße 9 ( location ) |
Evangelical Lutheran Trinity Church | Octagonal central building with east tower, by Hans Pylipp, 1930/31 | D-2-71-146-20 | |
| Werkstrasse 17; Werkstrasse 19 ( location ) |
Former Plattling depot | Administration building with a former elevated water tank, three or four storey exposed brick building with flat gable roofs, 1902; Overnight building, bare brick building with pitched roofs, 1902; to the west signal box, two-storey exposed brick building with hipped roof, 1904; east of the signal box, two-storey exposed brick building with hipped roof, 1904, with probably a more recent extension | D-2-71-146-30 |

|
Architectural monuments according to districts
Enzkofen
| location | object | description | File no. | image |
|---|---|---|---|---|
| Deggendorfer Straße 74 ( location ) |
Wayside chapel | small saddle roof building with plaster structure, second half of the 18th century; with equipment | D-2-71-146-21 |
Höhenrain
| location | object | description | File no. | image |
|---|---|---|---|---|
| Höhenrain 40 ( location ) |
Catholic branch church St. Petrus | simple baroque hall building with gable rider, end of the 15th century, probably the core of the 14th century; with equipment | D-2-71-146-22 |
Pankofen
| location | object | description | File no. | image |
|---|---|---|---|---|
| Pankofen Hauptstrasse 29 ( location ) |
Catholic branch church of the Holy Family | neo-Gothic hall with roof turret, by Lorenz Heimerl, 1882; with equipment | D-2-71-146-23 |
Softly
| location | object | description | File no. | image |
|---|---|---|---|---|
| Bachstrasse 2 ( location ) |
chapel | small gable roof building, first half of the 19th century | D-2-71-146-27 | |
| Kirchenstrasse 19 ( location ) |
Catholic branch church St. Stephan | Baroque hall building with retracted choir and north tower, choir and tower probably from the 14th century, nave 18th century over the older core; with equipment | D-2-71-146-25 |
pipe
| location | object | description | File no. | image |
|---|---|---|---|---|
| Pipe 2 ( location ) |
Wayside chapel | small gable roof building with wooden porch, 19th century | D-2-71-146-29 | |
| Pipe 6 ( location ) |
chapel | small neo-Gothic saddle roof building, second half of the 19th century; with equipment | D-2-71-146-28 |
Singerhof
| location | object | description | File no. | image |
|---|---|---|---|---|
| Singerhof 1 ( location ) |
Stately four-sided courtyard with a courtyard chapel | Residential stable house, two-storey flat saddle roof building with glare gables, eaves and ground floor stable part, residential part 1839, stable part marked 1852; Remise with stables, two-storey flat saddle roof tract with granite-framed segment arch gates, renovated after a fire in 1864; Barn, double pitched roof structure, renovated after fire in 1864; Stadel, single pitched roof, renovated after a fire in 1864; Catholic court chapel St Laurentius and St Wolfgang , former branch of the Metten monastery , small hall with late Romanesque choir and west tower, first half of the 18th century, choir 12th century; with equipment | D-2-71-146-31 |
See also
Remarks
- ↑ This list may not correspond to the current status of the official list of monuments. The latter can be viewed on the Internet as a PDF using the link given under web links and is also mapped in the Bavarian Monument Atlas . Even these representations, although they are updated daily by the Bavarian State Office for Monument Preservation , do not always and everywhere reflect the current status. Therefore, the presence or absence of an object in this list or in the Bavarian Monument Atlas does not guarantee that it is currently a registered monument or not. The Bavarian List of Monuments is also an information directory. The property of a monument - and thus the legal protection - is defined in Art. 1 of the Bavarian Monument Protection Act (BayDSchG) and does not depend on the mapping in the Monument Atlas and the entry in the Bavarian Monument List. Objects that are not listed in the Bavarian Monument List can also be monuments if they meet the criteria according to Art. 1 BayDSchG. Early involvement of the Bavarian State Office for Monument Preservation according to Art. 6 BayDSchG is therefore necessary in all projects.
literature
- Sixtus Lampl , Wilhelm Neu: Lower Bavaria . Ed .: Michael Petzet , Bavarian State Office for the Preservation of Monuments (= Monuments in Bavaria . Volume II ). Oldenbourg, Munich 1986, ISBN 3-486-52393-7 .
Web links
Commons : Architectural monuments in Plattling - Collection of images, videos and audio files
- Bavarian Monument Atlas (cartographic representation of the Bavarian architectural and ground monuments by the Bavarian State Office for Monument Preservation (BLfD) )
- List of monuments for Plattling (PDF) at the Bavarian State Office for Monument Preservation

