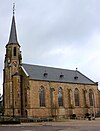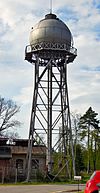List of architectural monuments in Saarwellingen
In the list of architectural monuments in Saarwellingen , all architectural monuments of the Saarland community Saarwellingen and its districts are listed. The basis is the publication of the state monuments list in the Saarland official gazette of December 22, 2004 and the current sub-monuments list of the Saarlouis district in the version of August 9, 2017.
Reisbach
| location | designation | description | image |
|---|---|---|---|
| Kirchenstrasse 101 location |
Nurses home | Built around 1914 | |
| Church square location |
Catholic Church of St. Mary with furnishings | St. Marien was built in the neo-Gothic style in 1885/86 according to plans by the district architect Carl Friedrich Müller . The three-aisled hall church is divided into four bays with ribbed vaults. A five-sided choir adjoins the nave. The stepped, rectangular tower has an octagonal top with a pointed helmet. A lower stair tower is attached to the side of the tower. |

|
Saarwellingen
| location | designation | description | image |
|---|---|---|---|
| To the dynamite factory Lage |
Ensemble dynamite factory Saarwellingen | The explosives factory opened in 1910. Production was discontinued at the end of the 1960s and plastic profiles were then manufactured for a while. Large parts of the former production facilities have now been demolished, the site has been converted into a place to live and work and an artificial lake has been created. The buildings that have been preserved mostly date from the first years of production and are considered typical functional architecture of that time. | |
| To the dynamite factory, explosives magazine, 1911/12 (part of the ensemble) | |||
| To the dynamite factory, waste water station, 1st half of the 20th century (part of the ensemble) | |||
| To the dynamite factory, explosive oil factory, around 1911 (part of the ensemble) | |||
| To the dynamite factory, secondary separation, 1st half of the 20th century (part of the ensemble) | |||
| To the dynamite factory, Sogen. "A-Knete", explosives kneading station, machine house, kneading house, kneading machine, drive shaft, oil switch, ammeter | |||
| To the dynamite factory, collodion wool sieving, 1st half of the 20th century (part of the ensemble) | |||
| To the dynamite factory, laboratory, 1911 (part of the ensemble) | |||
| To the dynamite factory, transformer station, 1913 (part of the ensemble) | |||
| To the dynamite factory, pump house, 1913 (part of the ensemble) | |||
| To the dynamite factory, elevated water tank, around 1930, repair in 1948 (individual monument) |

|
||
| To the dynamite factory, chimney, renewed after 1945 (part of the ensemble) |

|
||
| To the dynamite factory, around 1911 machine house, 1913 boiler house extension (part of the ensemble) | |||
| To the dynamite factory, wash house, around 1910 (part of the ensemble) | |||
| To the dynamite factory, track system, locomotive turntable (part of the ensemble) | |||
| To the dynamite factory, tool shed, around 1911 (part of the ensemble) | |||
| To the dynamite factory, technical magazine, 1911 (part of the ensemble) | |||
| To the dynamite factory, carpenter's workshop, 1911 (part of the ensemble) | |||
| To the dynamite factory, paper station, around 1911 (part of the ensemble) | |||
| Bahnhofstrasse 55 location |
Wayside cross | The wayside cross was created in the 1st quarter of the 19th century. Above the massive, roughly hewn base, the base of the crucifix shows a relief of the Madonna and Child. Above it is a skull on which the feet of Christ rest. |

|
| Definitor-Dahm-Straße (cemetery) location |
Grave site of the Georg Blaß-Theis family, 1st quarter of the 20th century by Georg Blaß | ||
| Eichbergstrasse location |
cath. Parish church of St. Blasius and St. Martinus with furnishings | The church was built in the neo-Gothic style between 1898 and 1900 according to plans by the Trier architect Ernst Brand . The hall church with two aisles ends in the east with a three-quarter choir and has a short transept. The low nave is very wide. In the west tower facade there are simple portals on the left and right, above them figures in niches. The defiant tower on a square base tapers upwards and has a pointed helmet. |

|
| Schliefstrasse location |
Jewish Cemetery | After the first Jews settled in Saarwellingen in 1671, a cemetery was laid out around 1725. The oldest surviving grave dates from 1829, the last burial took place in September 1936. The cemetery was devastated in 1884. The gate of the cemetery was destroyed and several tombstones were knocked over. During the November pogroms in 1938, the cemetery was desecrated again and then leveled in the last days of the war. After 1945 it was restored by the Saar synagogue community. |

|
| Schlossplatz location |
Saarwellingen Castle | In 1376 the "Veste Wellingen" was first mentioned in a document. It was looted several times during the Thirty Years War. From 1715 to 1719 the gentlemen had a small castle built on the former castle grounds by the architect Joseph C. Motte from Geneva, which burned down in 1766. The Counts of Wied-Runkel, who had owned Saarwellingen since 1726, immediately began building a new residential palace. During the French Revolution, the counts lost their property and the castle was auctioned in 1804. In 1818 the community acquired the castle and used it as a school building. In 1879 an extension was added to the schoolhouse. The building was badly damaged by artillery shelling at the end of the Second World War. The reconstruction took place in 1948. In 1976/77 the castle was converted into a town hall. The castle was originally a baroque four-sided courtyard. The front was formed by the manor house and two mighty archways. Defiant, low defensive towers loomed in the two rear corners. The former seven-axis mansion with a mansard hipped roof was extended by five axes during the renovation. The extension takes up the architecture of the manor house and extends it. The annex protrudes to the rear. |

|
Black wood
| location | designation | description | image |
|---|---|---|---|
| Bartholomäusstrasse location |
cath. Parish church of St. Bartholomew with furnishings | The Bartholomäuskirche was built in 1914/15 according to plans by Ludwig Becker and Anton Falkowski. The three-aisled hall church with a suggested transept was built in the neo-Gothic style. The tower was added to the side of the west facade. A small stair tower was added. |

|
| Bousstrasse 10 location |
Devotional Cross, 1723 |
Web links
Commons : Architectural monuments in Saarwellingen - Collection of images, videos and audio files