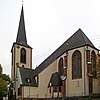List of architectural monuments in Schmelz
In the list of architectural monuments in Schmelz , all architectural monuments of the Saarland community of Schmelz and its districts are listed. The basis is the publication of the state monuments list in the Saarland official gazette of December 22, 2004 and the current sub-monuments list of the Saarlouis district in the version of August 9, 2017.
Outside
| location | designation | description | image |
|---|---|---|---|
| Marienstrasse location |
Catholic Church of St. Mary | The Marienkirche was built from 1930 to 1934 by Ludwig Becker and Anton Falkowski. The basilica with open roof stalls has a west facade with a recessed central part, which is crowned by a stepped gable with a figure relief. A square tower was added on the south side. The attached choir has an apse designed as a niche. |

|
| Robert-Koch-Strasse location |
Former cath. Church of St. Matris Dolorosae, choir tower | Only the choir tower from the 12th or 13th century remains of the St. Matris Dolorosae chapel. The nave, donated in 1384, had to be demolished in 1845 due to its disrepair. After the population had risen sharply at the beginning of the 20th century, a new church was built in 1934 and the old nave was demolished. The defiant rectangular tower with thick walls has a small Gothic window with tracery above the altar. The open ground floor is now used as a chapel. |
Hüttersdorf
| location | designation | description | image |
|---|---|---|---|
| Berliner Strasse location |
Catholic Church Exaltation of the Cross with equipment | The church was built in 1958 according to plans by architect Hans Geimer from Bitburg. In addition to the single-storey church with a flat gable roof, a tall, slender tower with a square floor plan was built in the east. |

|
| High street |
Plague cross | The red sandstone wayside cross was erected in 1740. It stands on a small altar and rests on a richly decorated foot with a cartouche and an inscription. When the streets around the plague cross were rebuilt in 1954, the cross had to be moved to its current location. In 1985 the plague cross was renovated with funds from the proceeds of a village festival. | |
| Römerstrasse 4 location |
Court house | Built in 1780 |
Limbach
| location | designation | description | image |
|---|---|---|---|
| Kirchenstraße |
Catholic rectory | Built in the first half of the 19th century | |
| Kirchenstrasse location |
Former cath. Church, youth home, choir tower | A sacred building must have stood in the place of today's church as early as the 13th century. The choir tower above a retracted rectangular choir with Gothic sound openings and a gable roof has been preserved from this period. A ribbed vault has been preserved in the basement. The hall construction dates from around 1750 and was rebuilt in 1906/07 by Ernst Brand. | |
| Kirchenstrasse location |
Catholic Church of St. Willibrord with furnishings | St. Willibrord was built in 1906/07 based on a design by Ernst Brand. The three-aisled hall church with a tower built on the side with a pointed helmet was built in the neo-Gothic style. The three-sided choir has small chapels on both sides. |

|
Michelbach
| location | designation | description | image |
|---|---|---|---|
| Hochwaldstrasse location |
Catholic Church of Our Lady of Sorrows with furnishings | The church was built in 1933 in place of a previous building that had been demolished. The simple hall building with an attached choir and tall rectangular windows has a short tower with a gable roof integrated into the facade above the portal with söller. |

|
Enamel
| location | designation | description | image |
|---|---|---|---|
| Blumenstrasse 50 location |
Director's residence | The director's villa of the Dillinger Hütte was built in 1812 and, in addition to the manor house, also consists of a coach house, servants' house and farm building. | |
| Hüttersdorfer Straße 29 location |
Bettinger Mill | Bettinger Mühle was first mentioned in a document in 1246. Today's mill dates from the 19th century, the house was built around 1900. Mill equipment dates from the 1st quarter of the 20th century. In 1978 the mill was shut down. The mill consists of the richly decorated house with a central projectile, the mill building, which adjoins the main house in a south-easterly direction, the barn, the bakery, the servants' house and a stable. |

|
Web links
Commons : Architectural monuments in Schmelz - Collection of pictures, videos and audio files