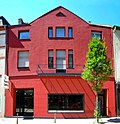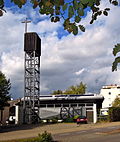List of architectural monuments in Dillingen / Saar
In the list of architectural monuments in Dillingen / Saar , all architectural monuments of the Saarland city of Dillingen / Saar and its districts are listed. The basis is the publication of the state monuments list in the Saarland official gazette of December 22, 2004 and the current sub-monuments list of the Saarlouis district in the version of August 9, 2017.
Diefflen
| image | designation | location | Dating | description |
|---|---|---|---|---|
 More pictures |
Jewish Cemetery | Am Babelsberg (Dillingen district) (map) |
1755 (extension 1852) |
|
 |
Consecration hall, 1965 by Konrad Schmitz (individual monument) | Hall 7, parcel 383/3 | 1965 |
|
Dillingen / Saar
| image | designation | location | Dating | description |
|---|---|---|---|---|
 More pictures |
Meguin Schoolhouse | Franz-Meguin-Strasse 18 | around 1925 |
|
 More pictures |
Evangelical elementary school | Friedrich-Ebert-Strasse 14 | 1912-13 | ev. elementary school with teacher service apartment.
|
| Josef Hammelmann's grave in the cemetery | Hillenstrasse | around 1900 |
|
|
 More pictures |
Burial chapel of the Defrance family | Hillenstrasse (map) |
around 1900 |
|
 |
Pastor Peter Hillen's grave | Hillenstrasse | 1911 | Grave cross in the cemetery.
|
 More pictures |
Schwedenkreuz (Bodinetskreuz) | Hillenstrasse (map) |
1771 | Plague cross.
|
 More pictures |
Parish Church of St. Johann | Hillenstrasse (map) |
1845, reconstruction in 1948 | catholic parish church.
|
 More pictures |
City Hall | Pachtener Strasse 1 | 1957-62 | by K. Hoffmann, E. Klein, K. Baldauf (individual monument).
|
 |
Residential and commercial building | Hüttenwerkstrasse 3 | around 1925 |
|
 |
Villa Alhambra | Hüttenwerkstrasse 28 | around 1925 |
|
 More pictures |
Old Town Hall | Rathausstrasse (map) |
1907-1908 | In 1897 Dillingen became an independent mayor's office and in 1906 the foundation stone was laid for a new town hall, which was ceremoniously moved into in 1908. The town hall was inaugurated on March 21, 1908 together with the new Dillinger grammar school (after being destroyed in the war, today the gym in Merziger Strasse).
The red sandstone, slate-roofed town hall was designed by Wilhelm Franz, professor at the Royal Technical University in Charlottenburg, in a mixture of neo-renaissance and art nouveau elements. Before working in Berlin Franz had as city architect of St. John the new town hall of the town hall of St. John of the Georg von Hauberisser care. Wilhelm Franz was represented in the building supervision by the architect Witzschel from St. Johann. In terms of urban planning, the town hall formed an urban center consisting of a train station, high school, tax office, church, city park and residential buildings until it was destroyed in the Second World War. From the outside, the building shows a sandstone facade in the historicizing style, in which Art Nouveau elements are also incorporated. Inside, the glazing and two wall paintings of the meeting room are impressive. The themes of the mural are: "The return of the Lords of Siersberg and Dillingen from the Belehungsfeier in Trier in 1334" and "The old castle and the Dillinger hut in 1909". The main façade in the basement is two-story and broad. The representative main floor plan with entrance stairs, balcony with arched balcony console, council chamber window and mid-house gable with corner bay window has been shifted to the right. A smaller risalit with a gable and a polygonal stand bay corresponds to it on the left side of the facade. The side fronts are also crowned with gables. In the middle of the façade rises on the high, dormer-decorated roof structure with a turret with a clock tower, arched gallery and tail hood with weather vane. Jewelry forms and emblems with a clearly Germanic character concentrate primarily on the main axis. On the main gable emblazoned the eagle of the Kingdom of Prussia in gold mosaic, above the inscription "God with us". Above it rise four life-size figures in front of a gold mosaic. The entrance hall has a groin vault. The conference room with paintings from the local history is kept in the forms of a rustic neo-renaissance. In 1976 the city administration moved to the neighboring New Town Hall. Today the old town hall houses the Dillingen police station.
|
 More pictures |
Parish Church of the Holy Sacrament (Saardom) | Saarstrasse (map) |
1910-13 | cath. Parish church by Peter Marx .
|
 More pictures |
Old castle | Schlossstrasse (map) |
1st quarter 17th century, remodeled 1789–91 | Moated castle, reconstruction by Johann Adam Knipper .
|
|
More pictures |
Engine shed, maintenance pits, tracks, crane | Werderstrasse | around 1900, remodeling around 1937 |
|
 |
Housing estate Dr. Pope Haasper | At Fischerberg 44 | 1975-76 | Housing estate Dr. Pope Haasper, by Karl Hanus (individual monument).
|
 More pictures |
Westwall bunker | Geranienstraße, hall 6, parcel 200/30 | 1939 | Westwall bunker WH no. 31, MG casemate, 1939 (individual monument).
|
Lease
| image | designation | location | Dating | description |
|---|---|---|---|---|
 More pictures |
Stairwell | Brunnenstrasse 1 (map) |
1734 | Residential building.
|
 More pictures |
Parish Church of St. Maximin | Maximinstrasse (map) |
1890 | cath. Parish church by Wilhelm Hector .
|
 More pictures |
Parish Church of Maria Trost | Berliner Strasse no., Hall 3 (map) |
1961-63 | Berliner Straße o. No., corridor 3, parcel 202, 203, 181/12, 181/87, parish center with cath. Parish church Maria Trost and kindergarten, 1961–63 by Konrad Schmitz (single monument).
|
 |
Belles cross | Parkstrasse | 1788 |
|
 More pictures |
Westwall bunker | Annastraße parcel 134/52 (map) |
1939 | Parcel 134/52, combat post, western fortification, WH-Nr. 20th
|
Web links
- List of monuments of the Saarland: List of monuments in the district of Saarlouis (PDF file; 1.2 MB)